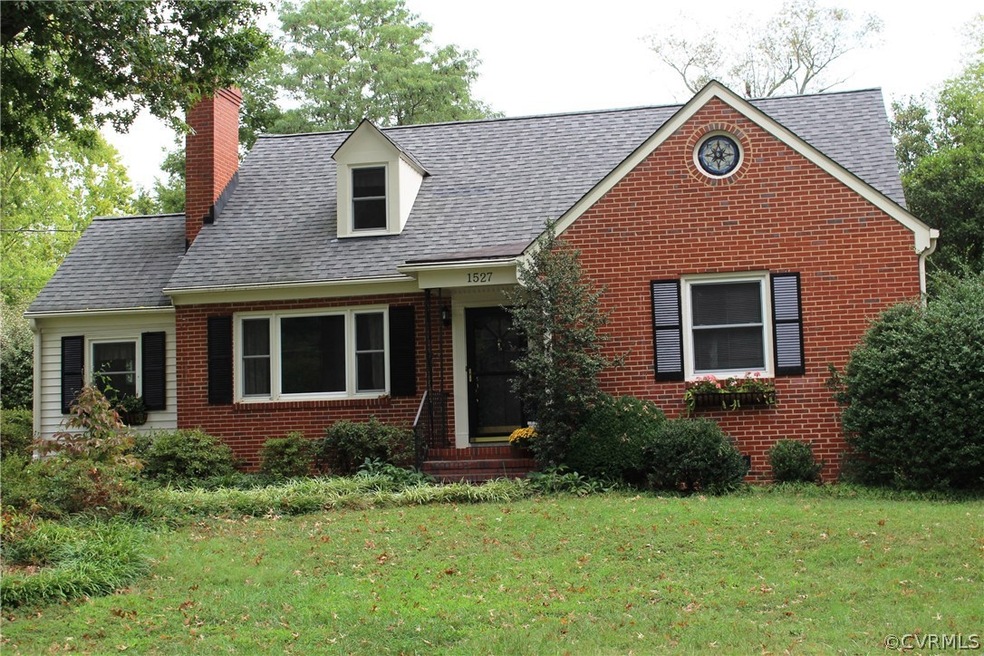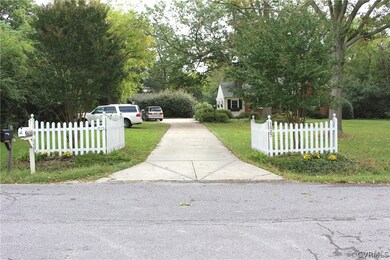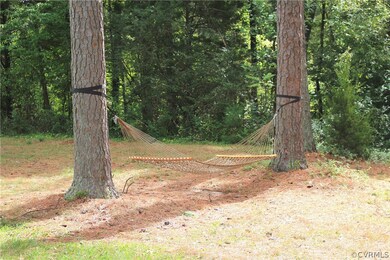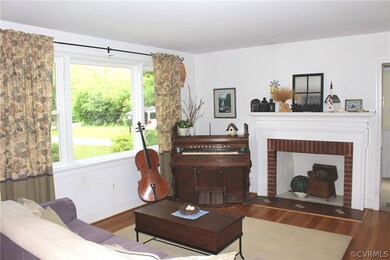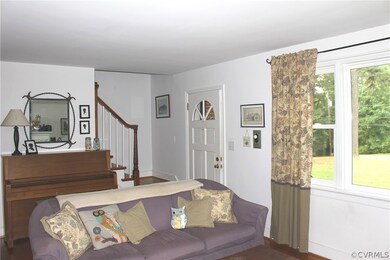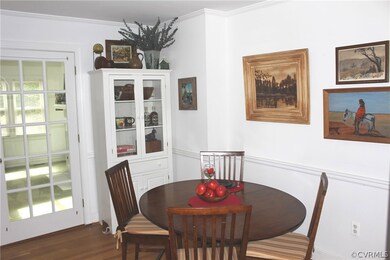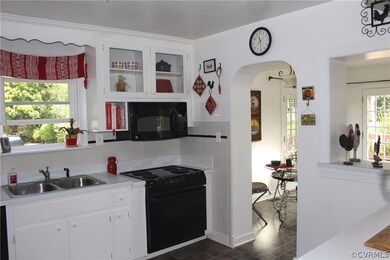
1527 Tudor Ln North Chesterfield, VA 23235
Bon Air NeighborhoodHighlights
- 1.04 Acre Lot
- Cape Cod Architecture
- Wood Flooring
- James River High School Rated A-
- Deck
- Main Floor Bedroom
About This Home
As of June 2020WOW. What a Beautiful Mint Condition Cape Cod with All the Nooks and Crannies you find in a Well Built Home from years past. Enjoy a City Style home but Located in Chesterfield County's James River School District. This Home has been well maintained by the current owners and sits on an ideal 1 acre level and landscaped lot. The Yard is Perfect for pets and for those who are young and/or young at heart. Plenty of Room in the Yard for Your Family to Play any Sport. The Roof was replaced with Dimensional Shingles around 2008 and Pella Replacement Windows were installed around the same time. Both the Master Bedroom and the Bedroom across the hall have Walk-in Closets and Ceiling Fans. The Family Room is THE Place that Everybody can comfortably hang out! This is a Light and Bright Room with 2 Skylights and a Fireplace and 2 Sets of French Doors leading out to the Large Rear Deck. There is also a Basement Area that is heated and cooled and makes a Great Play Area or Workshop. There is a Detached Shed for Extra Storage. Beautiful Hardwood Floors throughout most of the 1st Level. Don't Delay!! Come see Why This Home Is Perfect For You before another Family Purchases it First!!
Last Agent to Sell the Property
Neumann & Dunn Real Estate License #0225041405 Listed on: 09/29/2015
Home Details
Home Type
- Single Family
Est. Annual Taxes
- $2,308
Year Built
- Built in 1952
Lot Details
- 1.04 Acre Lot
- Landscaped
- Level Lot
- Zoning described as R15 - ONE FAMILY RES
Home Design
- Cape Cod Architecture
- Brick Exterior Construction
- Frame Construction
- Vinyl Siding
- Plaster
Interior Spaces
- 2,231 Sq Ft Home
- 2-Story Property
- Built-In Features
- Bookcases
- Ceiling Fan
- Skylights
- 2 Fireplaces
- Fireplace Features Masonry
- Gas Fireplace
- Partially Finished Basement
- Heated Basement
Kitchen
- Electric Cooktop
- Stove
- Microwave
- Dishwasher
- Disposal
Flooring
- Wood
- Carpet
Bedrooms and Bathrooms
- 3 Bedrooms
- Main Floor Bedroom
- Walk-In Closet
- 2 Full Bathrooms
Parking
- Driveway
- Paved Parking
- Off-Street Parking
Outdoor Features
- Deck
- Shed
- Rear Porch
Schools
- Crestwood Elementary School
- Robious Middle School
- James River High School
Utilities
- Forced Air Zoned Heating and Cooling System
- Heat Pump System
- Water Heater
Community Details
- Crestwood Farms Subdivision
Listing and Financial Details
- Tax Lot 002
- Assessor Parcel Number 759-714-64-68-00000
Ownership History
Purchase Details
Home Financials for this Owner
Home Financials are based on the most recent Mortgage that was taken out on this home.Purchase Details
Similar Homes in the area
Home Values in the Area
Average Home Value in this Area
Purchase History
| Date | Type | Sale Price | Title Company |
|---|---|---|---|
| Warranty Deed | $259,000 | Title Alliance Of Richmond | |
| Warranty Deed | $167,500 | -- |
Mortgage History
| Date | Status | Loan Amount | Loan Type |
|---|---|---|---|
| Open | $26,500 | New Conventional | |
| Open | $307,800 | Stand Alone Refi Refinance Of Original Loan | |
| Closed | $240,870 | New Conventional |
Property History
| Date | Event | Price | Change | Sq Ft Price |
|---|---|---|---|---|
| 06/02/2020 06/02/20 | Sold | $342,000 | +0.6% | $172 / Sq Ft |
| 05/04/2020 05/04/20 | Pending | -- | -- | -- |
| 05/04/2020 05/04/20 | For Sale | $340,000 | +34.9% | $171 / Sq Ft |
| 11/30/2015 11/30/15 | Sold | $252,000 | -3.1% | $113 / Sq Ft |
| 10/05/2015 10/05/15 | Pending | -- | -- | -- |
| 09/29/2015 09/29/15 | For Sale | $259,950 | -- | $117 / Sq Ft |
Tax History Compared to Growth
Tax History
| Year | Tax Paid | Tax Assessment Tax Assessment Total Assessment is a certain percentage of the fair market value that is determined by local assessors to be the total taxable value of land and additions on the property. | Land | Improvement |
|---|---|---|---|---|
| 2024 | $3,791 | $390,900 | $105,500 | $285,400 |
| 2023 | $3,026 | $332,500 | $92,500 | $240,000 |
| 2022 | $2,991 | $325,100 | $92,500 | $232,600 |
| 2021 | $2,701 | $281,700 | $82,500 | $199,200 |
| 2020 | $2,617 | $275,500 | $82,500 | $193,000 |
| 2019 | $2,497 | $262,800 | $78,500 | $184,300 |
| 2018 | $2,495 | $260,400 | $78,500 | $181,900 |
| 2017 | $2,466 | $251,700 | $76,500 | $175,200 |
| 2016 | $2,367 | $246,600 | $76,500 | $170,100 |
| 2015 | $2,333 | $240,400 | $73,500 | $166,900 |
| 2014 | $2,178 | $224,300 | $63,500 | $160,800 |
Agents Affiliated with this Home
-
Clayton Gits

Seller's Agent in 2020
Clayton Gits
Real Broker LLC
(804) 601-4960
6 in this area
676 Total Sales
-
Mark Williams

Seller Co-Listing Agent in 2020
Mark Williams
Real Broker LLC
(804) 986-6305
5 in this area
140 Total Sales
-
N
Buyer's Agent in 2020
NON MLS USER MLS
NON MLS OFFICE
-
Rick Stockel

Seller's Agent in 2015
Rick Stockel
Neumann & Dunn Real Estate
(804) 218-3143
1 in this area
141 Total Sales
-
Sarah Hutchinson

Buyer's Agent in 2015
Sarah Hutchinson
Real Broker LLC
(804) 370-1617
1 in this area
35 Total Sales
Map
Source: Central Virginia Regional MLS
MLS Number: 1527171
APN: 759-71-46-46-800-000
- 7901 Jahnke Rd
- 1509 Buford Rd
- 1147 Joliette Rd
- 1303 Southam Dr
- 8522 Dwayne Ln
- 8416 Summit Acres Dr
- 2808 Bicknell Rd
- 1305 Boulder Creek Rd
- 7808 Ardendale Rd
- 2153 Waters Mill Point
- 2609 Kenmore Rd
- 8031 Lake Shore Dr
- 8641 McCaw Dr
- 2931 Scherer Dr
- 9312 Groundhog Dr
- 9211 Groundhog Dr
- 1824 Greenvale Ct
- 6706 Jahnke Rd
- 7715 Fellsway Rd
- 1668 Bilder Ct
