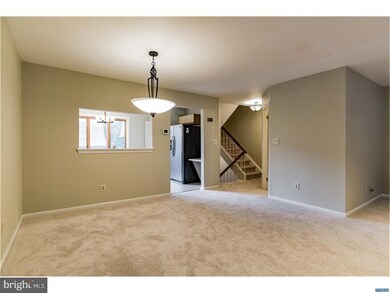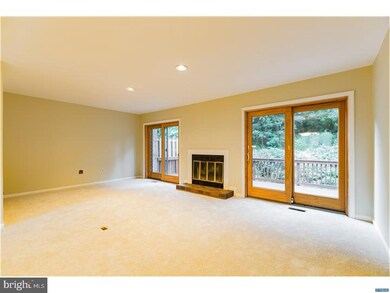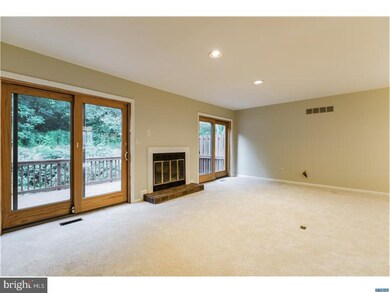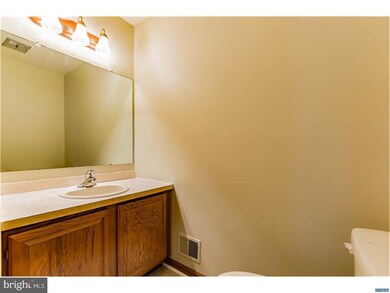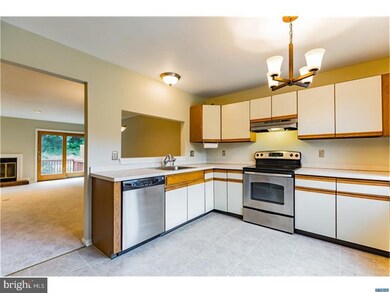
1527 Villa Rd Wilmington, DE 19809
2
Beds
2.5
Baths
2,025
Sq Ft
$31/mo
HOA Fee
Highlights
- Deck
- Traditional Architecture
- Attic
- Pierre S. Dupont Middle School Rated A-
- Cathedral Ceiling
- 1 Fireplace
About This Home
As of February 2025Beautiful large townhome on a Cul de sac street. New carpeting and new paint, new kitchen floor, new powder room floor. Great loft area is a plus. Nice size exterior deck, premium lighting. Don't miss a great opportunity to own a nice townhouse at a reasonable price. Master bedroom has cathedral ceiling and walk in closet. This home is ready to go!
Townhouse Details
Home Type
- Townhome
Est. Annual Taxes
- $2,917
Year Built
- Built in 1986
Lot Details
- 2,614 Sq Ft Lot
- Lot Dimensions are 22 x 110
- Cul-De-Sac
- Property is in good condition
HOA Fees
- $31 Monthly HOA Fees
Parking
- 1 Car Attached Garage
- Driveway
- On-Street Parking
Home Design
- Traditional Architecture
- Brick Exterior Construction
- Shingle Roof
Interior Spaces
- 2,025 Sq Ft Home
- Property has 3 Levels
- Cathedral Ceiling
- Ceiling Fan
- 1 Fireplace
- Replacement Windows
- Family Room
- Living Room
- Dining Room
- Attic
Kitchen
- Eat-In Kitchen
- Butlers Pantry
- Dishwasher
- Disposal
Flooring
- Wall to Wall Carpet
- Tile or Brick
Bedrooms and Bathrooms
- 2 Bedrooms
- En-Suite Primary Bedroom
- En-Suite Bathroom
- 2.5 Bathrooms
Laundry
- Laundry Room
- Laundry on lower level
Basement
- Partial Basement
- Exterior Basement Entry
Utilities
- Central Air
- Back Up Electric Heat Pump System
- Programmable Thermostat
- 100 Amp Service
- Electric Water Heater
- Cable TV Available
Additional Features
- Energy-Efficient Windows
- Deck
Community Details
- Association fees include common area maintenance
- Riverridge Subdivision
Listing and Financial Details
- Assessor Parcel Number 06-133.00-275
Ownership History
Date
Name
Owned For
Owner Type
Purchase Details
Listed on
Dec 20, 2024
Closed on
Feb 7, 2025
Sold by
Sloss Renee V
Bought by
Vora Chirag and Vora Komal
Seller's Agent
Anthony Borleis
RE/MAX Point Realty
Buyer's Agent
Megan Holloway
Long & Foster Real Estate, Inc.
List Price
$319,000
Sold Price
$310,000
Premium/Discount to List
-$9,000
-2.82%
Total Days on Market
79
Views
69
Current Estimated Value
Home Financials for this Owner
Home Financials are based on the most recent Mortgage that was taken out on this home.
Estimated Appreciation
$7,241
Avg. Annual Appreciation
8.29%
Original Mortgage
$217,000
Outstanding Balance
$215,504
Interest Rate
6%
Mortgage Type
New Conventional
Estimated Equity
$101,737
Purchase Details
Listed on
May 24, 2017
Closed on
Oct 5, 2017
Sold by
Cook David P
Bought by
Sloss Renee V
Seller's Agent
BOB METHVIN
Patterson-Schwartz-Hockessin
Buyer's Agent
Anthony Borleis
RE/MAX Point Realty
List Price
$219,900
Sold Price
$209,000
Premium/Discount to List
-$10,900
-4.96%
Home Financials for this Owner
Home Financials are based on the most recent Mortgage that was taken out on this home.
Avg. Annual Appreciation
5.51%
Original Mortgage
$167,200
Interest Rate
3.78%
Mortgage Type
New Conventional
Purchase Details
Closed on
Jun 24, 1991
Bought by
Cook David P
Map
Create a Home Valuation Report for This Property
The Home Valuation Report is an in-depth analysis detailing your home's value as well as a comparison with similar homes in the area
Similar Homes in Wilmington, DE
Home Values in the Area
Average Home Value in this Area
Purchase History
| Date | Type | Sale Price | Title Company |
|---|---|---|---|
| Deed | $310,000 | None Listed On Document | |
| Deed | -- | None Available | |
| Deed | $122,500 | -- |
Source: Public Records
Mortgage History
| Date | Status | Loan Amount | Loan Type |
|---|---|---|---|
| Open | $217,000 | New Conventional | |
| Previous Owner | $167,200 | New Conventional |
Source: Public Records
Property History
| Date | Event | Price | Change | Sq Ft Price |
|---|---|---|---|---|
| 02/07/2025 02/07/25 | Sold | $310,000 | -2.8% | $153 / Sq Ft |
| 12/20/2024 12/20/24 | For Sale | $319,000 | +52.6% | $158 / Sq Ft |
| 10/05/2017 10/05/17 | Sold | $209,000 | -3.6% | $103 / Sq Ft |
| 08/11/2017 08/11/17 | Pending | -- | -- | -- |
| 07/13/2017 07/13/17 | Price Changed | $216,900 | -1.4% | $107 / Sq Ft |
| 05/24/2017 05/24/17 | For Sale | $219,900 | -- | $109 / Sq Ft |
| 05/24/2017 05/24/17 | Pending | -- | -- | -- |
Source: Bright MLS
Tax History
| Year | Tax Paid | Tax Assessment Tax Assessment Total Assessment is a certain percentage of the fair market value that is determined by local assessors to be the total taxable value of land and additions on the property. | Land | Improvement |
|---|---|---|---|---|
| 2024 | $3,457 | $87,700 | $15,800 | $71,900 |
| 2023 | $3,171 | $87,700 | $15,800 | $71,900 |
| 2022 | $3,206 | $87,700 | $15,800 | $71,900 |
| 2021 | $3,203 | $87,700 | $15,800 | $71,900 |
| 2020 | $3,195 | $87,700 | $15,800 | $71,900 |
| 2019 | $3,505 | $87,700 | $15,800 | $71,900 |
| 2018 | $3,067 | $87,700 | $15,800 | $71,900 |
| 2017 | $3,021 | $87,700 | $15,800 | $71,900 |
| 2016 | $3,003 | $87,700 | $15,800 | $71,900 |
| 2015 | $2,772 | $87,700 | $15,800 | $71,900 |
| 2014 | $2,774 | $87,700 | $15,800 | $71,900 |
Source: Public Records
Source: Bright MLS
MLS Number: 1001407799
APN: 06-133.00-275
Nearby Homes
- 1518 Villa Rd
- 1514 Seton Villa Ln
- 1222 Governor House Cir Unit 138
- 512 Eskridge Dr
- 0 Bell Hill Rd
- 1016 Euclid Ave
- 913 Elizabeth Ave
- 5215 Le Parc Dr Unit 2
- 1105 Talley Rd
- 5211 UNIT Le Parc Dr Unit F-5
- 5213 Le Parc Dr Unit 2
- 201 South Rd
- 3 Corinne Ct
- 1100 Lore Ave Unit 209
- 7 Rodman Rd
- 1221 Haines Ave
- 308 Chestnut Ave
- 47 N Pennewell Dr
- 708 Haines Ave
- 306 Springhill Ave

