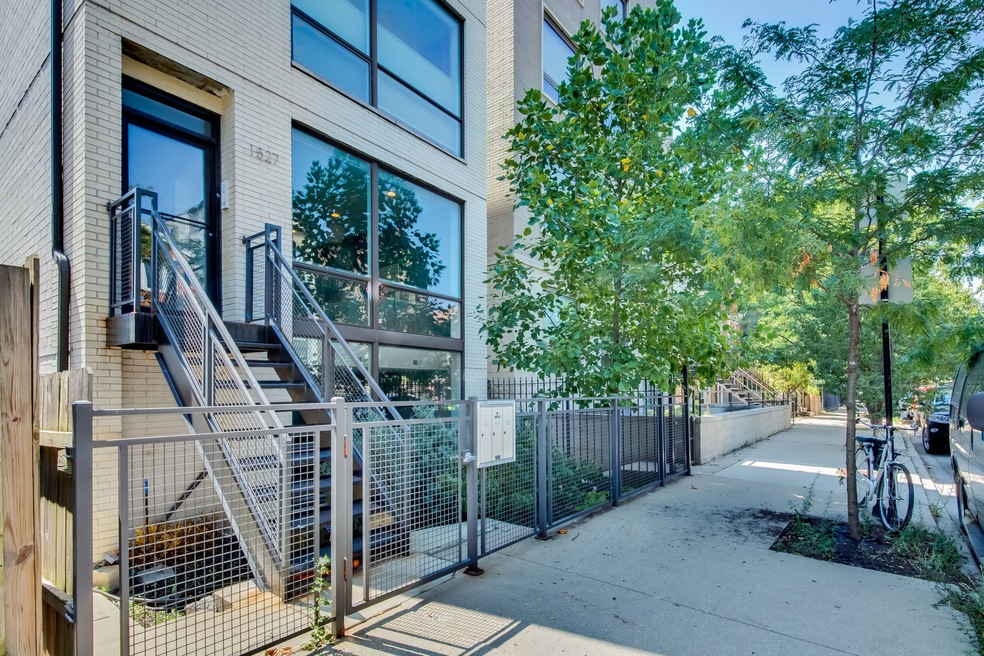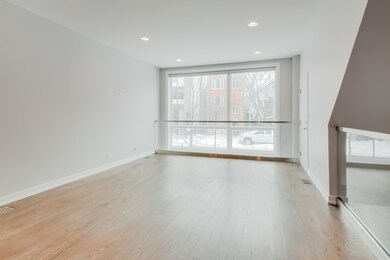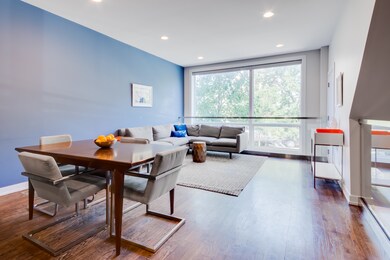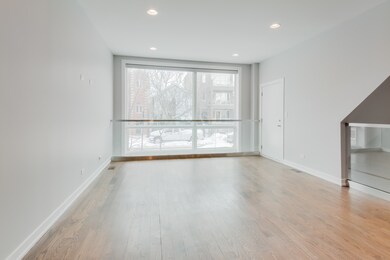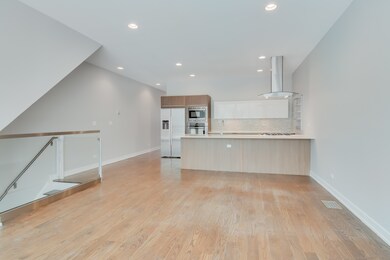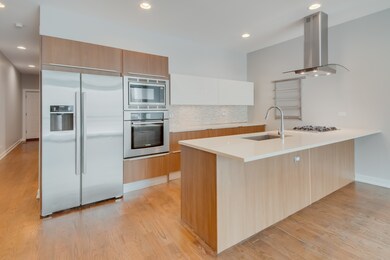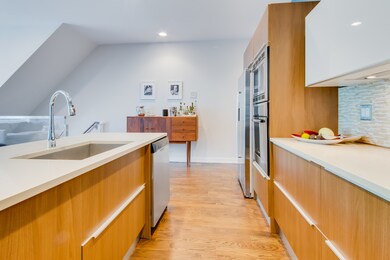
1527 W Chestnut St Unit 1 Chicago, IL 60642
West Town NeighborhoodHighlights
- Rooftop Deck
- Wood Flooring
- Stainless Steel Appliances
- Open Floorplan
- Steam Shower
- Fenced Yard
About This Home
As of March 2021Stunning contemporary design and layout on this beautiful Noble Square duplex condo near Eckhart Park. This freshly-painted 3-bedroom, 2.5-bath home is located on a neighborhood defining street with easy access to nearby neighbors, Ukrainian Village and Wicker Park. The main level features a larger living room than most duplexes with area for a table and couch or lounge area. The main highlight is the massive floor to ceiling front window system that brings in great light. The modern-style open kitchen has Italian cabinets, quartz counters, & Bosch appliances. Main bedroom suite with walk-in closet and spa-like bath with separate soaking tub and steam shower. The lower level family room is flooded with natural light from the same floor-to-ceiling front window system as the upper level, which makes it feel like above-ground living. Also includes two well-apportioned bedrooms, a full bath, tons of storage and a large laundry room. All new clear glass railings installed throughout. Large garage roof deck with pergola right outside the back door and one garage spot included. Awesome location that is a quick walk to the Chicago Ave. Blue Line, shops and restaurants.
Property Details
Home Type
- Condominium
Est. Annual Taxes
- $12,046
Year Built
- 2011
Lot Details
- Southern Exposure
- Fenced Yard
HOA Fees
- $233 per month
Parking
- Detached Garage
- Garage Transmitter
- Garage Door Opener
- Parking Included in Price
- Garage Is Owned
Home Design
- Brick Exterior Construction
- Slab Foundation
Interior Spaces
- Open Floorplan
- Storage
- Wood Flooring
Kitchen
- Breakfast Bar
- Oven or Range
- Cooktop with Range Hood
- Microwave
- High End Refrigerator
- Dishwasher
- Stainless Steel Appliances
- Disposal
Bedrooms and Bathrooms
- Walk-In Closet
- Primary Bathroom is a Full Bathroom
- Dual Sinks
- Soaking Tub
- Steam Shower
- Separate Shower
Laundry
- Dryer
- Washer
Finished Basement
- Basement Fills Entire Space Under The House
- Finished Basement Bathroom
Eco-Friendly Details
- North or South Exposure
Outdoor Features
- Balcony
- Rooftop Deck
Utilities
- Forced Air Heating and Cooling System
- Heating System Uses Gas
- Lake Michigan Water
Community Details
- Pets Allowed
Listing and Financial Details
- Homeowner Tax Exemptions
Ownership History
Purchase Details
Home Financials for this Owner
Home Financials are based on the most recent Mortgage that was taken out on this home.Purchase Details
Home Financials for this Owner
Home Financials are based on the most recent Mortgage that was taken out on this home.Purchase Details
Home Financials for this Owner
Home Financials are based on the most recent Mortgage that was taken out on this home.Similar Homes in Chicago, IL
Home Values in the Area
Average Home Value in this Area
Purchase History
| Date | Type | Sale Price | Title Company |
|---|---|---|---|
| Warranty Deed | $602,000 | First American Title | |
| Warranty Deed | $460,000 | Cti | |
| Warranty Deed | $400,000 | None Available |
Mortgage History
| Date | Status | Loan Amount | Loan Type |
|---|---|---|---|
| Open | $541,000 | New Conventional | |
| Previous Owner | $330,000 | New Conventional | |
| Previous Owner | $363,000 | New Conventional | |
| Previous Owner | $368,000 | New Conventional | |
| Previous Owner | $381,400 | Adjustable Rate Mortgage/ARM | |
| Previous Owner | $380,000 | New Conventional |
Property History
| Date | Event | Price | Change | Sq Ft Price |
|---|---|---|---|---|
| 03/30/2021 03/30/21 | Sold | $602,000 | +0.8% | $287 / Sq Ft |
| 03/01/2021 03/01/21 | Pending | -- | -- | -- |
| 02/23/2021 02/23/21 | For Sale | $597,500 | +29.9% | $285 / Sq Ft |
| 06/26/2014 06/26/14 | Sold | $460,000 | +0.2% | $219 / Sq Ft |
| 04/08/2014 04/08/14 | Pending | -- | -- | -- |
| 03/28/2014 03/28/14 | Price Changed | $459,000 | -2.1% | $219 / Sq Ft |
| 03/16/2014 03/16/14 | Price Changed | $469,000 | -2.1% | $223 / Sq Ft |
| 03/07/2014 03/07/14 | For Sale | $479,000 | -- | $228 / Sq Ft |
Tax History Compared to Growth
Tax History
| Year | Tax Paid | Tax Assessment Tax Assessment Total Assessment is a certain percentage of the fair market value that is determined by local assessors to be the total taxable value of land and additions on the property. | Land | Improvement |
|---|---|---|---|---|
| 2024 | $12,046 | $59,483 | $5,948 | $53,535 |
| 2023 | $11,708 | $56,924 | $2,715 | $54,209 |
| 2022 | $11,708 | $56,924 | $2,715 | $54,209 |
| 2021 | $10,777 | $56,923 | $2,714 | $54,209 |
| 2020 | $11,243 | $53,572 | $2,714 | $50,858 |
| 2019 | $11,164 | $58,997 | $2,714 | $56,283 |
| 2018 | $10,975 | $58,997 | $2,714 | $56,283 |
| 2017 | $9,300 | $46,577 | $2,395 | $44,182 |
| 2016 | $9,329 | $46,577 | $2,395 | $44,182 |
| 2015 | $8,535 | $46,577 | $2,395 | $44,182 |
| 2014 | $7,391 | $39,835 | $2,035 | $37,800 |
| 2013 | $7,245 | $39,835 | $2,035 | $37,800 |
Agents Affiliated with this Home
-

Seller's Agent in 2021
Jim Buczynski
Compass
(773) 909-6815
7 in this area
202 Total Sales
-
D
Seller Co-Listing Agent in 2021
Debbi Nick
Compass
(773) 430-7025
5 in this area
116 Total Sales
-

Buyer's Agent in 2021
Jessica Smith
Compass
(989) 450-8448
5 in this area
44 Total Sales
-

Seller's Agent in 2014
Thomas Bezanes
Compass
(312) 622-2850
3 in this area
121 Total Sales
-

Buyer's Agent in 2014
Norma Perez
Coldwell Banker Realty
(773) 544-4977
84 Total Sales
Map
Source: Midwest Real Estate Data (MRED)
MLS Number: MRD11002112
APN: 17-05-321-041-1001
- 1529 W Chestnut St Unit 102
- 1514 W Fry St
- 1542 W Fry St Unit 2
- 1515 W Walton St Unit 3
- 1531 W Fry St Unit 2
- 848 N Ashland Ave
- 1448 W Chestnut St Unit 3
- 1448 W Chestnut St Unit 2
- 808 N Greenview Ave Unit 3B
- 1445 W Walton St Unit 1
- 823 N Marshfield Ave Unit 2
- 1418 W Chestnut St Unit 1
- 856 N Marshfield Ave
- 1415 W Walton St Unit 3
- 1437 W Augusta Blvd
- 1514 W Superior St
- 934 N Noble St
- 1340 W Chestnut St Unit 204
- 1340 W Chestnut St Unit 303
- 1340 W Chestnut St Unit 401
