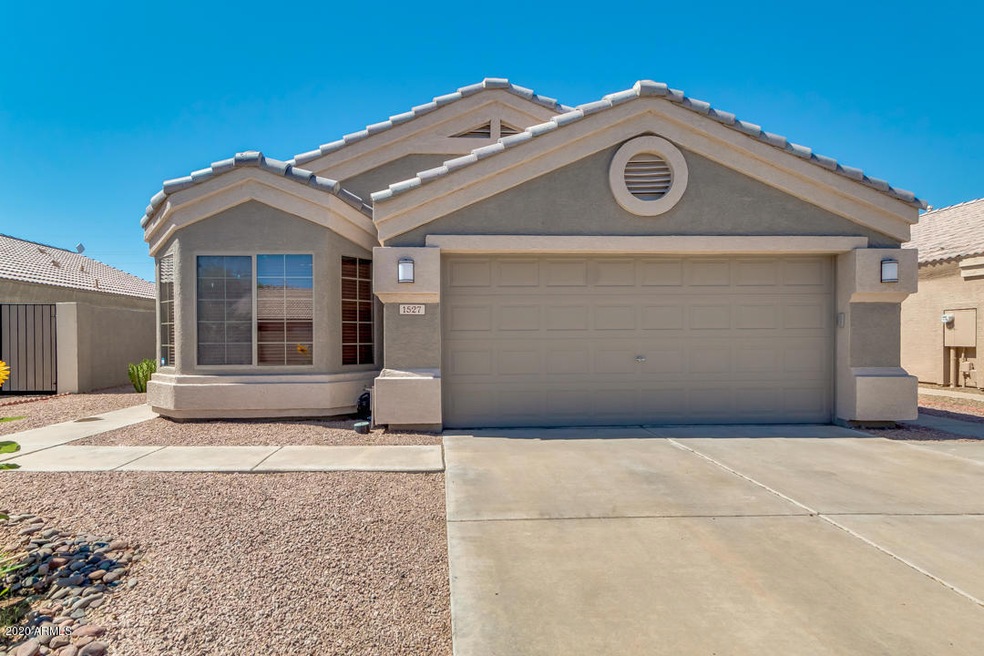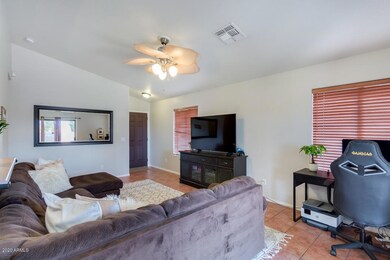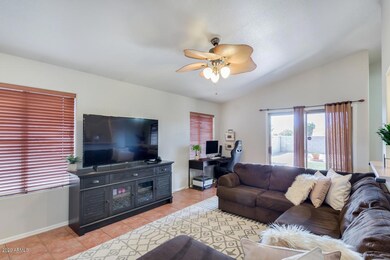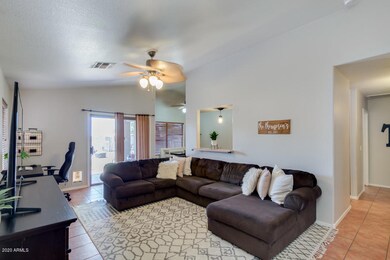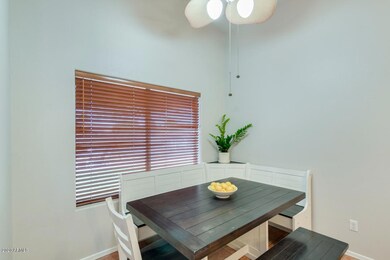
1527 W Kesler Ln Unit 2 Chandler, AZ 85224
Central Ridge NeighborhoodEstimated Value: $446,000 - $463,000
Highlights
- Vaulted Ceiling
- Covered patio or porch
- Dual Vanity Sinks in Primary Bathroom
- Andersen Junior High School Rated A-
- Eat-In Kitchen
- Solar Screens
About This Home
As of July 2020This 3 bedroom, 2 bathroom Chandler home, has received a lot of love and care over the last few years,
and is ready for new homeowners! The Interior of the house was painted and new Whirlpool Kitchen
Appliances were installed in December 2017. The Exterior of the home was painted in 2020, along with
new front light fixtures and a new garage door opener. In 2019 a new water softener was installed, along
with a new RO system. In May of 2018, new Sunscreens were added. The backyard consists of both
grass and gravel, a covered patio with a pull-down shade, and a good size storage shed. The 2 car
garage boasts a full wall of built-in storage cabinets. On top of the many upgrades, you are just minutes
away from the Chandler Regional Hospital, the 101 and the 202 Freeways, Downtown Chandle restaurants and shopping, the Chandler Mall, and is located in the Chandler School District. Come check out this move-in ready home.
Home Details
Home Type
- Single Family
Est. Annual Taxes
- $1,348
Year Built
- Built in 1997
Lot Details
- 5,746 Sq Ft Lot
- Block Wall Fence
- Grass Covered Lot
HOA Fees
- $60 Monthly HOA Fees
Parking
- 2 Car Garage
- Garage Door Opener
Home Design
- Wood Frame Construction
- Tile Roof
- Stucco
Interior Spaces
- 1,321 Sq Ft Home
- 1-Story Property
- Vaulted Ceiling
- Ceiling Fan
- Solar Screens
- Tile Flooring
Kitchen
- Eat-In Kitchen
- Built-In Microwave
Bedrooms and Bathrooms
- 3 Bedrooms
- Primary Bathroom is a Full Bathroom
- 2 Bathrooms
- Dual Vanity Sinks in Primary Bathroom
- Bathtub With Separate Shower Stall
Outdoor Features
- Covered patio or porch
- Outdoor Storage
Schools
- Dr Howard K Conley Elementary School
- John M Andersen Jr High Middle School
- Hamilton High School
Utilities
- Refrigerated Cooling System
- Heating System Uses Natural Gas
- High Speed Internet
- Cable TV Available
Listing and Financial Details
- Tax Lot 428
- Assessor Parcel Number 303-75-564
Community Details
Overview
- Association fees include ground maintenance
- Blakeman Ranch Association, Phone Number (602) 437-4777
- Blakeman Ranch Unit 2 Subdivision
Recreation
- Bike Trail
Ownership History
Purchase Details
Home Financials for this Owner
Home Financials are based on the most recent Mortgage that was taken out on this home.Purchase Details
Home Financials for this Owner
Home Financials are based on the most recent Mortgage that was taken out on this home.Purchase Details
Home Financials for this Owner
Home Financials are based on the most recent Mortgage that was taken out on this home.Purchase Details
Home Financials for this Owner
Home Financials are based on the most recent Mortgage that was taken out on this home.Purchase Details
Home Financials for this Owner
Home Financials are based on the most recent Mortgage that was taken out on this home.Purchase Details
Home Financials for this Owner
Home Financials are based on the most recent Mortgage that was taken out on this home.Similar Homes in the area
Home Values in the Area
Average Home Value in this Area
Purchase History
| Date | Buyer | Sale Price | Title Company |
|---|---|---|---|
| Perez Tavera Javier | -- | Pioneer Title Agency Inc | |
| Perez Javier | $306,750 | Chicago Title Agency | |
| Tropsa Allison | $237,000 | First Arizona Title Agency L | |
| Jones Sherry Lynn | $140,500 | Old Republic Title Agency | |
| Duffy James A | $120,396 | Security Title Agency | |
| Great Western Communities Inc | $62,400 | Security Title Agency | |
| Gw Building Co Inc | -- | Security Title Agency | |
| Great Western Communities Inc | $32,500 | Security Title |
Mortgage History
| Date | Status | Borrower | Loan Amount |
|---|---|---|---|
| Open | Perez Tavera Javier | $294,400 | |
| Closed | Perez Javier | $297,548 | |
| Previous Owner | Tropsa Allison | $229,890 | |
| Previous Owner | Jones Sherry Lynn | $119,352 | |
| Previous Owner | Jones Sherry Lynn | $183,000 | |
| Previous Owner | Jones Sherry Lynn | $143,591 | |
| Previous Owner | Duffy James A | $116,650 | |
| Previous Owner | Great Western Communities Inc | $75,950 |
Property History
| Date | Event | Price | Change | Sq Ft Price |
|---|---|---|---|---|
| 07/24/2020 07/24/20 | Sold | $306,750 | -2.6% | $232 / Sq Ft |
| 06/17/2020 06/17/20 | Pending | -- | -- | -- |
| 06/15/2020 06/15/20 | For Sale | $315,000 | +32.9% | $238 / Sq Ft |
| 11/09/2017 11/09/17 | Sold | $237,000 | -1.2% | $179 / Sq Ft |
| 10/12/2017 10/12/17 | Pending | -- | -- | -- |
| 09/14/2017 09/14/17 | For Sale | $239,900 | -- | $182 / Sq Ft |
Tax History Compared to Growth
Tax History
| Year | Tax Paid | Tax Assessment Tax Assessment Total Assessment is a certain percentage of the fair market value that is determined by local assessors to be the total taxable value of land and additions on the property. | Land | Improvement |
|---|---|---|---|---|
| 2025 | $1,422 | $18,506 | -- | -- |
| 2024 | $1,392 | $17,625 | -- | -- |
| 2023 | $1,392 | $31,080 | $6,210 | $24,870 |
| 2022 | $1,343 | $24,070 | $4,810 | $19,260 |
| 2021 | $1,408 | $22,410 | $4,480 | $17,930 |
| 2020 | $1,402 | $19,900 | $3,980 | $15,920 |
| 2019 | $1,348 | $18,220 | $3,640 | $14,580 |
| 2018 | $1,305 | $17,170 | $3,430 | $13,740 |
| 2017 | $1,217 | $16,160 | $3,230 | $12,930 |
| 2016 | $1,172 | $15,120 | $3,020 | $12,100 |
| 2015 | $1,136 | $13,370 | $2,670 | $10,700 |
Agents Affiliated with this Home
-
Bailey Tameron

Seller's Agent in 2020
Bailey Tameron
My Home Group
(480) 628-6020
1 in this area
20 Total Sales
-
J
Buyer's Agent in 2020
Javier Perez
HomeSmart
-

Seller's Agent in 2017
Shannon Klemme
The Maricopa Real Estate Co
Map
Source: Arizona Regional Multiple Listing Service (ARMLS)
MLS Number: 6090956
APN: 303-75-564
- 972 S Gardner Dr
- 1392 W Kesler Ln
- 1432 W Hopi Dr
- 1282 W Kesler Ln
- 1770 W Derringer Way
- 874 S Comanche Ct
- 1254 W Browning Way
- 1770 W Browning Way
- 515 S Apache Dr
- 655 S Dobson Rd Unit 216
- 1625 W Gunstock Loop
- 1360 W Folley St
- 1231 W Hawken Way
- 1211 W Hawken Way
- 351 S Apache Dr
- 1573 W Chicago St
- 1582 W Chicago St
- 1470 S Villas Ct
- 1721 W Gunstock Loop
- 1490 S Villas Ct
- 1527 W Kesler Ln Unit 2
- 1517 W Kesler Ln
- 1537 W Kesler Ln Unit II
- 1547 W Kesler Ln Unit II
- 943 S Longmore St
- 1557 W Kesler Ln Unit 2
- 927 S Longmore St
- 1567 W Kesler Ln
- 1546 W Kesler Ln Unit 2
- 990 S Meadows Dr
- 1556 W Kesler Ln
- 911 S Longmore St
- 1493 W Kesler Ln Unit 1
- 1550 W Springfield Way
- 1577 W Kesler Ln
- 1560 W Springfield Way
- 970 S Meadows Dr
- 1566 W Kesler Ln
- 895 S Longmore St
- 950 S Meadows Dr Unit 1
