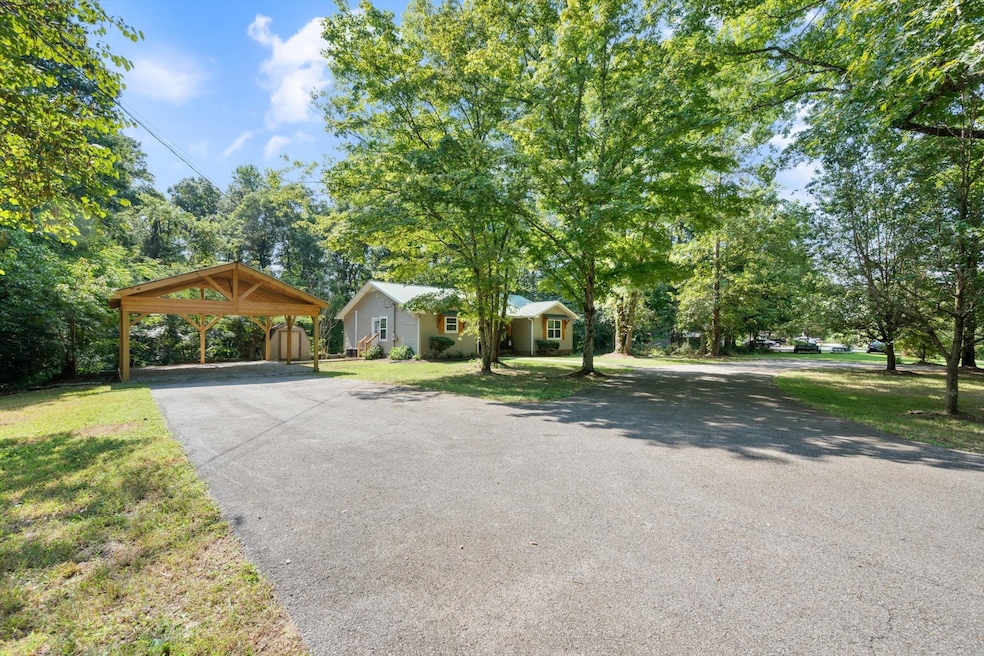
1527 White Bluff Rd White Bluff, TN 37187
Estimated payment $3,527/month
Highlights
- Deck
- Traditional Architecture
- Circular Driveway
- Wooded Lot
- No HOA
- Porch
About This Home
Fully Renovated and move-in ready, this stunning 3-bedroom (has extra room to act as a 4th Bedroom), 3-bathroom home offers 3,494 sq ft of thoughtfully designed living space on a spacious 1-acre lot. With a full finished walk-out basement, this property provides excellent flexibility for multi-generational living, entertaining, or potential income-producing use. The main level features three bedrooms including a luxurious primary suite with double shower heads, a brand-new kitchen with stainless steel appliances, and beautifully updated finishes throughout—no carpet anywhere. The lower level includes a second kitchen (also with new appliances), large living area, media room, a fourth bedroom, and a new dehumidifier system for added comfort. In the basement, for long-term peace of mind, vapor barrier and drainage system were professionally installed and comes with a transferable lifetime warranty fro AFS. Major updates include NEW HVAC, NEW Water Heater + Updated electrical & plumbing systems. A semi-circle driveway + NEW 2 car covered carport adds convenience, and you're just minutes from Hwy 70 with quick access to I-40 in only 10 minutes. 2D Floorplan in Photos and 3D Matterport Tour + Renovation/Highlight Sheet available in Realtracs MLS attachments—don’t miss your chance to tour this exceptional property!
Listing Agent
Keller Williams Realty Nashville/Franklin Brokerage Phone: 6157880828 License #347572 Listed on: 08/08/2025

Home Details
Home Type
- Single Family
Est. Annual Taxes
- $1,537
Year Built
- Built in 1983
Lot Details
- 1.05 Acre Lot
- Wooded Lot
Home Design
- Traditional Architecture
- Metal Roof
- Vinyl Siding
Interior Spaces
- Property has 2 Levels
- Ceiling Fan
- Electric Fireplace
- Living Room with Fireplace
- Combination Dining and Living Room
- Interior Storage Closet
- Finished Basement
- Basement Fills Entire Space Under The House
- Fire and Smoke Detector
Kitchen
- Microwave
- Freezer
- Ice Maker
- Dishwasher
- Disposal
Flooring
- Laminate
- Tile
Bedrooms and Bathrooms
- 3 Main Level Bedrooms
- Walk-In Closet
- In-Law or Guest Suite
- 3 Full Bathrooms
Parking
- 5 Open Parking Spaces
- 7 Parking Spaces
- 2 Carport Spaces
- Circular Driveway
Outdoor Features
- Deck
- Porch
Schools
- White Bluff Elementary School
- W James Middle School
- Creek Wood High School
Utilities
- Cooling Available
- Central Heating
- Septic Tank
- High Speed Internet
Community Details
- No Home Owners Association
Listing and Financial Details
- Assessor Parcel Number 114 00506 000
Map
Home Values in the Area
Average Home Value in this Area
Tax History
| Year | Tax Paid | Tax Assessment Tax Assessment Total Assessment is a certain percentage of the fair market value that is determined by local assessors to be the total taxable value of land and additions on the property. | Land | Improvement |
|---|---|---|---|---|
| 2024 | $1,422 | $67,100 | $10,525 | $56,575 |
| 2023 | $1,422 | $48,225 | $5,700 | $42,525 |
| 2022 | $1,422 | $48,225 | $5,700 | $42,525 |
| 2021 | $1,398 | $48,225 | $5,700 | $42,525 |
| 2020 | $1,374 | $48,225 | $5,700 | $42,525 |
| 2019 | $1,374 | $48,225 | $5,700 | $42,525 |
| 2018 | $1,116 | $33,800 | $5,150 | $28,650 |
| 2017 | $1,116 | $33,800 | $5,150 | $28,650 |
| 2016 | $1,070 | $33,800 | $5,150 | $28,650 |
| 2015 | $988 | $29,050 | $5,150 | $23,900 |
| 2014 | $988 | $29,050 | $5,150 | $23,900 |
Property History
| Date | Event | Price | Change | Sq Ft Price |
|---|---|---|---|---|
| 08/08/2025 08/08/25 | For Sale | $625,000 | -- | $179 / Sq Ft |
Purchase History
| Date | Type | Sale Price | Title Company |
|---|---|---|---|
| Warranty Deed | $365,000 | Rudy Title | |
| Warranty Deed | $230,000 | Rudy Title | |
| Deed | -- | -- |
Mortgage History
| Date | Status | Loan Amount | Loan Type |
|---|---|---|---|
| Open | $465,300 | Construction | |
| Closed | $30,000 | New Conventional | |
| Closed | $465,300 | Construction | |
| Closed | $50,000 | Seller Take Back | |
| Previous Owner | $230,000 | Construction | |
| Previous Owner | $104,400 | No Value Available | |
| Previous Owner | $80,000 | No Value Available | |
| Previous Owner | $37,238 | No Value Available |
Similar Homes in White Bluff, TN
Source: Realtracs
MLS Number: 2970372
APN: 114-005.06
- 304 Cherokee Ct
- 1441 White Bluff Rd
- 1221 Turnbull Rd
- 998 Jordan Cir
- 147 Coach Dr
- 532 Cassie Ln
- 1508 White Bluff Rd
- 936 Jordan Cir
- 2044 Lala Loop
- 2047 Lala Loop
- 2045 Lala Loop
- 2046 Lala Loop
- 2048 Lala Loop
- 2042 Lala Loop
- 2040 Lala Loop
- 2038 Lala Loop
- 2036 Lala Loop
- 2043 Lala Loop
- 2008 Lala Loop
- 2020 Lala Loop
- 101 Coach Dr
- 203 E Forge Ct
- 107 E Forge Ct
- 307 E Forge Ct
- 127 Diane Lp
- 15 Sycamore Ridge W
- 100 Henry Dr Unit 805
- 100 Henry Dr Unit 513
- 100 Henry Dr Unit 605
- 100 Henry Dr Unit 811
- 100 Henry Dr Unit 609
- 100 Henry Dr Unit 302
- 100 Henry Dr Unit 212
- 100 Henry Dr Unit 312
- 100 Henry Dr Unit 601
- 100 Henry Dr Unit 801
- 100 Henery Dr
- 501 Whirlaway Ct
- 225 Hickory Dr
- 236 Harpeth View Trail






