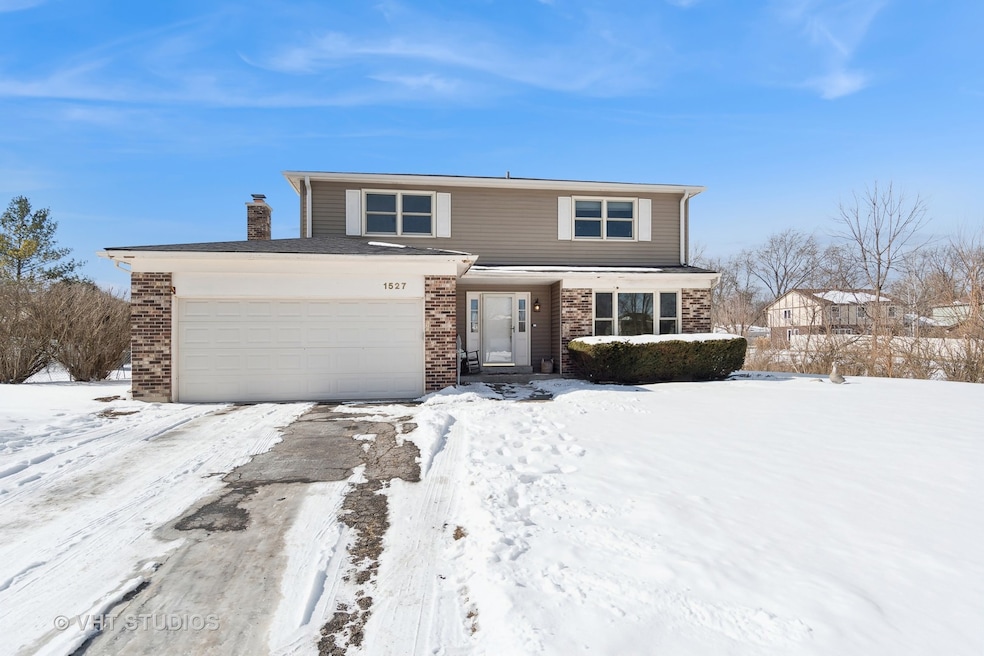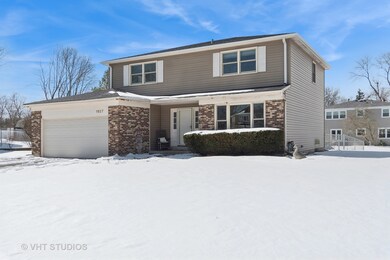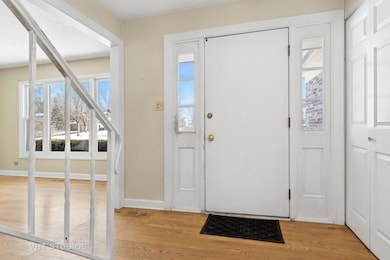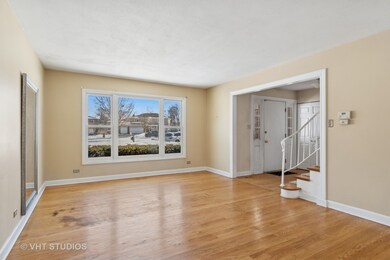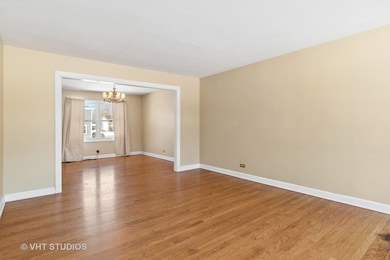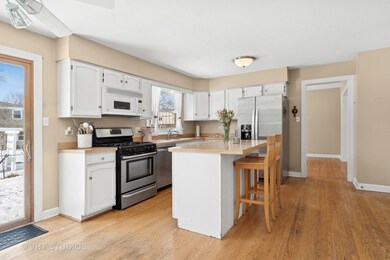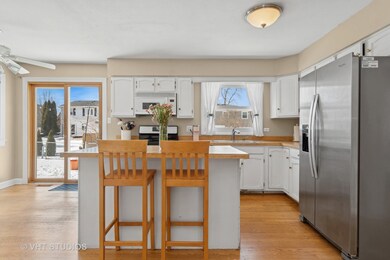
1527 Windsor Ct Unit 4 Naperville, IL 60565
Meadow Glens NeighborhoodHighlights
- Property is near a park
- Traditional Architecture
- Breakfast Room
- Meadow Glens Elementary School Rated A+
- Wood Flooring
- 4-minute walk to Eagle Park
About This Home
As of April 2025Do you hear that sound? It's opportunity knocking! This really is an incredible opportunity for someone with a little imagination. A blank canvas just waiting for your decorating ideas. Situated in a quiet cul-de-sac, this home has an incredible location-close to award winning schools and playgrounds. There is so much to love about this home and so much opportunity here. With some smart cosmetic updates, this home will be an absolute show stopper. There is an amazing amount of living space and 4 large bedrooms. The basement offers even more opportunity for additional living space. There is great storage throughout this home as well. This home has a large fenced in yard and a 3 year old roof and siding. Newer HVAC, washer and dryer and appliances. Great bones! Great location! Great opportunity! This home is being sold 'as is'.
Home Details
Home Type
- Single Family
Est. Annual Taxes
- $8,913
Year Built
- Built in 1977
Lot Details
- Lot Dimensions are 109x116x130x148
- Cul-De-Sac
- Fenced
- Paved or Partially Paved Lot
HOA Fees
- $3 Monthly HOA Fees
Parking
- 2 Car Garage
- Driveway
- Parking Included in Price
Home Design
- Traditional Architecture
- Brick Exterior Construction
- Asphalt Roof
- Concrete Perimeter Foundation
Interior Spaces
- 2,327 Sq Ft Home
- 2-Story Property
- Family Room with Fireplace
- Living Room
- Breakfast Room
- Formal Dining Room
- Range
Flooring
- Wood
- Carpet
Bedrooms and Bathrooms
- 4 Bedrooms
- 4 Potential Bedrooms
- Soaking Tub
Laundry
- Laundry Room
- Dryer
- Washer
Basement
- Partial Basement
- Sump Pump
Location
- Property is near a park
Schools
- Meadow Glens Elementary School
- Madison Junior High School
- Naperville Central High School
Utilities
- Central Air
- Heating System Uses Natural Gas
Community Details
- Maplebrook East Subdivision
Ownership History
Purchase Details
Home Financials for this Owner
Home Financials are based on the most recent Mortgage that was taken out on this home.Purchase Details
Home Financials for this Owner
Home Financials are based on the most recent Mortgage that was taken out on this home.Purchase Details
Home Financials for this Owner
Home Financials are based on the most recent Mortgage that was taken out on this home.Similar Homes in Naperville, IL
Home Values in the Area
Average Home Value in this Area
Purchase History
| Date | Type | Sale Price | Title Company |
|---|---|---|---|
| Warranty Deed | $470,000 | Greater Illinois Title | |
| Interfamily Deed Transfer | -- | None Available | |
| Trustee Deed | $170,000 | Attorneys Title Guaranty Fun |
Mortgage History
| Date | Status | Loan Amount | Loan Type |
|---|---|---|---|
| Previous Owner | $106,500 | New Conventional | |
| Previous Owner | $125,000 | Unknown | |
| Previous Owner | $120,000 | No Value Available |
Property History
| Date | Event | Price | Change | Sq Ft Price |
|---|---|---|---|---|
| 05/22/2025 05/22/25 | For Rent | $3,900 | 0.0% | -- |
| 04/09/2025 04/09/25 | Sold | $470,000 | -6.0% | $202 / Sq Ft |
| 02/26/2025 02/26/25 | Pending | -- | -- | -- |
| 02/21/2025 02/21/25 | For Sale | $499,900 | -- | $215 / Sq Ft |
Tax History Compared to Growth
Tax History
| Year | Tax Paid | Tax Assessment Tax Assessment Total Assessment is a certain percentage of the fair market value that is determined by local assessors to be the total taxable value of land and additions on the property. | Land | Improvement |
|---|---|---|---|---|
| 2023 | $8,913 | $145,160 | $62,990 | $82,170 |
| 2022 | $8,526 | $137,740 | $59,770 | $77,970 |
| 2021 | $8,213 | $132,530 | $57,510 | $75,020 |
| 2020 | $8,037 | $130,150 | $56,480 | $73,670 |
| 2019 | $7,801 | $124,520 | $54,040 | $70,480 |
| 2018 | $7,803 | $124,520 | $54,040 | $70,480 |
| 2017 | $7,645 | $120,320 | $52,220 | $68,100 |
| 2016 | $7,490 | $115,970 | $50,330 | $65,640 |
| 2015 | $7,440 | $109,210 | $47,400 | $61,810 |
| 2014 | $7,104 | $101,440 | $47,690 | $53,750 |
| 2013 | $6,997 | $101,680 | $47,800 | $53,880 |
Agents Affiliated with this Home
-
Jan Mackey
J
Seller's Agent in 2025
Jan Mackey
Baird Warner
(312) 342-4624
4 in this area
118 Total Sales
-
Margot Sun

Seller's Agent in 2025
Margot Sun
HomeSmart Realty Group
(630) 340-8555
2 in this area
24 Total Sales
Map
Source: Midwest Real Estate Data (MRED)
MLS Number: 12138267
APN: 08-29-407-032
- 1308 Auburn Ave
- 1622 Indian Knoll Rd
- 1710 Fender Rd
- 1439 Chelsea Ln
- 623 E Bailey Rd
- 1550 Treeline Ct Unit 403
- 25W710 75th St
- 1519 77th St
- 1523 77th St
- 1509 Shiva Ln
- 507 Orleans Ave
- 443 Orleans Ave
- 1503 Longbranch Ct Unit 3504D
- 633 Bourbon Ln
- 1379 Hunter Cir
- 1912 Seton Hall Dr
- 1307 Brittany Ave
- 1520 Fordham Ct
- 407 Brad Ct
- 1730 Napoleon Dr
