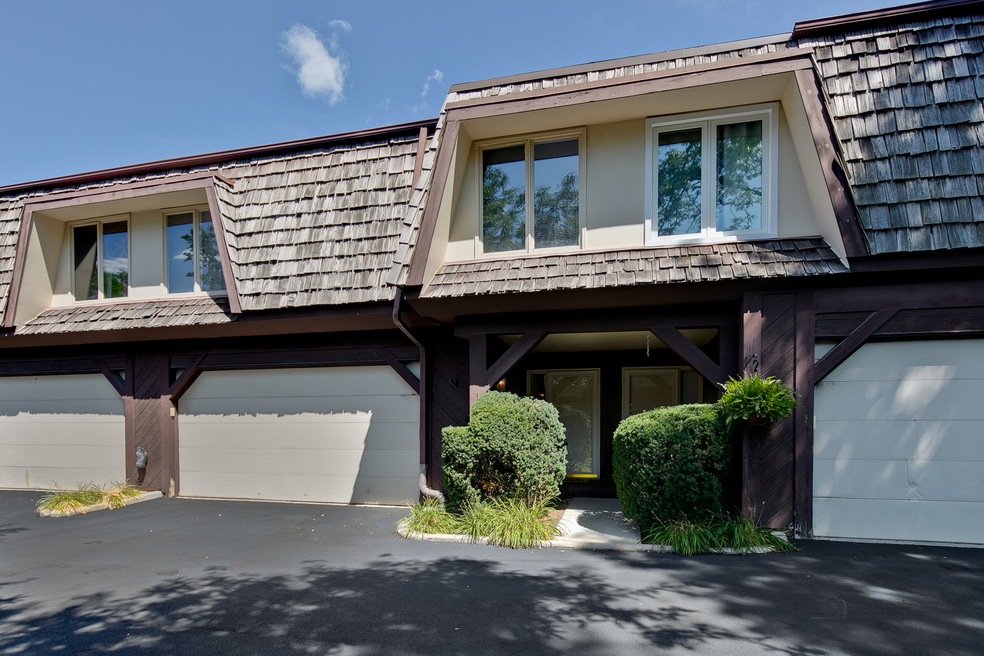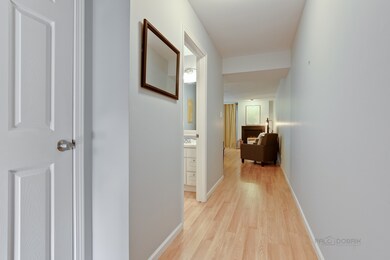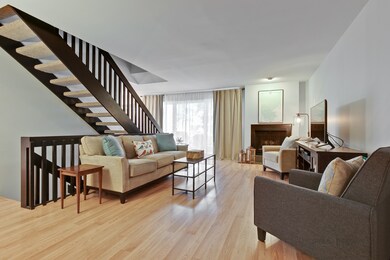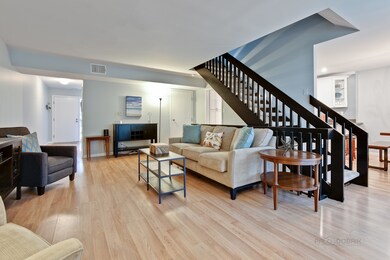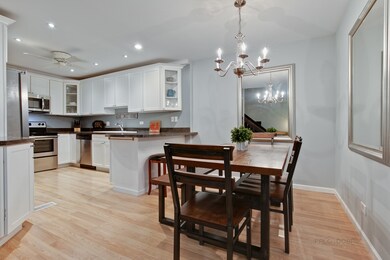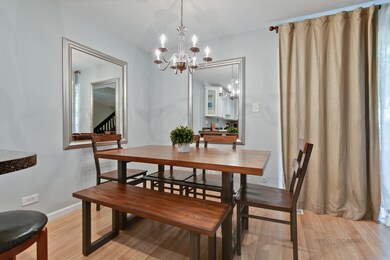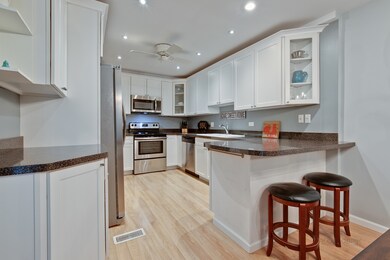
1527 Winnetka Rd Unit 1527 Glenview, IL 60025
Estimated Value: $472,000 - $535,000
Highlights
- Recreation Room
- Home Office
- Stainless Steel Appliances
- Pleasant Ridge Elementary School Rated A-
- Formal Dining Room
- Balcony
About This Home
As of October 2019**Location and updates abound in this fantastic Glenview Townhome** You will fall in love with the spacious floorplan; three levels of living with plenty of room for entertaining, relaxing, a home office and guests. The center of the home is the main floor with a beautiful white kitchen, SS appliances, peninsula island seating and an eat in kitchen, which is adjacent to the family room with a fireplace and glass sliders leading to a gorgeous paver patio. The second floor offers you an expansive master suite with a private deck, two walk in closets and a stunning bathroom with dual vanities and walk in shower. Two additional bedrooms with loads of closet space, a second updated bathroom and an enormous laundry room with built in cabinets and shelving. You can't find a more turnkey townhome conveniently located close to shopping, restaurants, three major grocery stores, parks and the expressway!
Last Agent to Sell the Property
Berkshire Hathaway-Chicago License #471021145 Listed on: 08/14/2019

Townhouse Details
Home Type
- Townhome
Est. Annual Taxes
- $5,833
Year Built
- Built in 1978
Lot Details
- 0.46
HOA Fees
- $356 Monthly HOA Fees
Parking
- 2 Car Attached Garage
- Garage Transmitter
- Garage Door Opener
- Driveway
- Parking Included in Price
Home Design
- Asphalt Roof
- Concrete Perimeter Foundation
- Cedar
Interior Spaces
- 2-Story Property
- Skylights
- Wood Burning Fireplace
- Entrance Foyer
- Living Room with Fireplace
- Formal Dining Room
- Home Office
- Recreation Room
- Storage Room
- Laminate Flooring
Kitchen
- Range with Range Hood
- Microwave
- Dishwasher
- Stainless Steel Appliances
- Disposal
Bedrooms and Bathrooms
- 3 Bedrooms
- 3 Potential Bedrooms
- Dual Sinks
- Separate Shower
Laundry
- Laundry Room
- Laundry on upper level
- Dryer
- Washer
Finished Basement
- Basement Fills Entire Space Under The House
- Sump Pump
Home Security
Outdoor Features
- Balcony
- Brick Porch or Patio
Schools
- Lyon Elementary School
- Attea Middle School
- Glenbrook South High School
Utilities
- Forced Air Heating and Cooling System
- Heating System Uses Natural Gas
- Lake Michigan Water
- Cable TV Available
Listing and Financial Details
- Homeowner Tax Exemptions
Community Details
Overview
- Association fees include water, insurance, exterior maintenance, lawn care, scavenger, snow removal
- 4 Units
- James Sarther Association, Phone Number (630) 627-3303
- Big Oak Subdivision
- Property managed by Hillcrest Management
Pet Policy
- Dogs and Cats Allowed
Security
- Storm Screens
Ownership History
Purchase Details
Home Financials for this Owner
Home Financials are based on the most recent Mortgage that was taken out on this home.Purchase Details
Home Financials for this Owner
Home Financials are based on the most recent Mortgage that was taken out on this home.Purchase Details
Home Financials for this Owner
Home Financials are based on the most recent Mortgage that was taken out on this home.Similar Homes in Glenview, IL
Home Values in the Area
Average Home Value in this Area
Purchase History
| Date | Buyer | Sale Price | Title Company |
|---|---|---|---|
| Coltun Sanford B | $365,000 | Chicago Title | |
| Adams Ashley M | $360,000 | Saturn Title Llc | |
| Thurlow Lila F | -- | Multiple |
Mortgage History
| Date | Status | Borrower | Loan Amount |
|---|---|---|---|
| Open | Coltun Sanford B | $175,000 | |
| Previous Owner | Adams Ashley M | $342,000 | |
| Previous Owner | Thurlow Lila F | $220,500 | |
| Previous Owner | Thurlow Lila F | $226,000 | |
| Previous Owner | Thurlow Lila F | $230,000 | |
| Previous Owner | Thurlow Lila F | $230,000 | |
| Previous Owner | Thurlow Lila F | $230,000 |
Property History
| Date | Event | Price | Change | Sq Ft Price |
|---|---|---|---|---|
| 10/14/2019 10/14/19 | Sold | $365,000 | -2.6% | -- |
| 09/09/2019 09/09/19 | Pending | -- | -- | -- |
| 08/14/2019 08/14/19 | For Sale | $374,900 | +4.1% | -- |
| 05/21/2018 05/21/18 | Sold | $360,000 | -2.4% | -- |
| 04/06/2018 04/06/18 | Pending | -- | -- | -- |
| 03/26/2018 03/26/18 | For Sale | $369,000 | -- | -- |
Tax History Compared to Growth
Tax History
| Year | Tax Paid | Tax Assessment Tax Assessment Total Assessment is a certain percentage of the fair market value that is determined by local assessors to be the total taxable value of land and additions on the property. | Land | Improvement |
|---|---|---|---|---|
| 2024 | $6,570 | $36,699 | $3,981 | $32,718 |
| 2023 | $6,570 | $36,699 | $3,981 | $32,718 |
| 2022 | $6,570 | $36,699 | $3,981 | $32,718 |
| 2021 | $6,399 | $31,704 | $4,080 | $27,624 |
| 2020 | $6,424 | $31,704 | $4,080 | $27,624 |
| 2019 | $6,001 | $34,941 | $4,080 | $30,861 |
| 2018 | $5,833 | $25,364 | $3,583 | $21,781 |
| 2017 | $5,678 | $25,364 | $3,583 | $21,781 |
| 2016 | $4,460 | $25,364 | $3,583 | $21,781 |
| 2015 | $6,430 | $31,499 | $3,085 | $28,414 |
| 2014 | $6,334 | $31,499 | $3,085 | $28,414 |
| 2013 | $6,118 | $31,499 | $3,085 | $28,414 |
Agents Affiliated with this Home
-
Anne Hardy

Seller's Agent in 2019
Anne Hardy
Berkshire Hathaway-Chicago
(847) 436-1075
2 in this area
156 Total Sales
-
Allison Silver

Buyer's Agent in 2019
Allison Silver
Compass
(847) 748-8278
6 in this area
157 Total Sales
-
Barbara Pepoon

Seller's Agent in 2018
Barbara Pepoon
Compass
(847) 962-5537
10 in this area
117 Total Sales
-
Jacklyn Pepoon

Seller Co-Listing Agent in 2018
Jacklyn Pepoon
Compass
(847) 400-6641
8 in this area
105 Total Sales
Map
Source: Midwest Real Estate Data (MRED)
MLS Number: 10484766
APN: 04-26-200-092-1004
- 1507 Winnetka Rd Unit 1507
- 1545 Winnetka Rd Unit 1545
- 2121 Mickey Ln
- 2129 Ammer Ridge Ct Unit 1-102
- 1700 Wildberry Dr Unit E
- 2036 Sunset Ridge Rd Unit 1
- 1533 Ammer Rd
- 1805 Wildberry Dr Unit C
- 2260 Winnetka Ave
- 1935 Tanglewood Dr Unit F
- 1927 Tanglewood Dr Unit 4A
- 1767 Jefferson Ave Unit 3
- 99 S Branch Rd
- 1327 W Branch Rd
- 1817 Westleigh Dr
- 1809 Jefferson Ave
- 1701 Kendale Dr
- 1933 Ridgewood Ln W
- 2640 Summit Dr Unit 110
- 1793 Brush Hill Ln
- 1527 Winnetka Rd Unit 1527
- 1521 Winnetka Rd Unit 1521
- 1523 Winnetka Rd Unit 1523
- 1529 Winnetka Rd Unit 1529
- 1533 Winnetka Rd Unit 1533
- 1537 Winnetka Rd Unit 1537
- 1531 Winnetka Rd Unit 1531
- 1519 Winnetka Rd Unit 1519
- 1517 Winnetka Rd Unit 1517
- 1513 Winnetka Rd Unit 1513
- 1515 Winnetka Rd Unit 1515
- 1535 Winnetka Rd Unit 1535
- 1509 Winnetka Rd Unit 1509
- 1501 Winnetka Rd Unit 1501
- 1505 Winnetka Rd Unit 1505
- 2421 Winnetka Rd
- 2140 Mickey Ln
- 1503 Winnetka Rd Unit 1503
- 33 Regent Wood Rd
- 26 Regent Wood Rd
