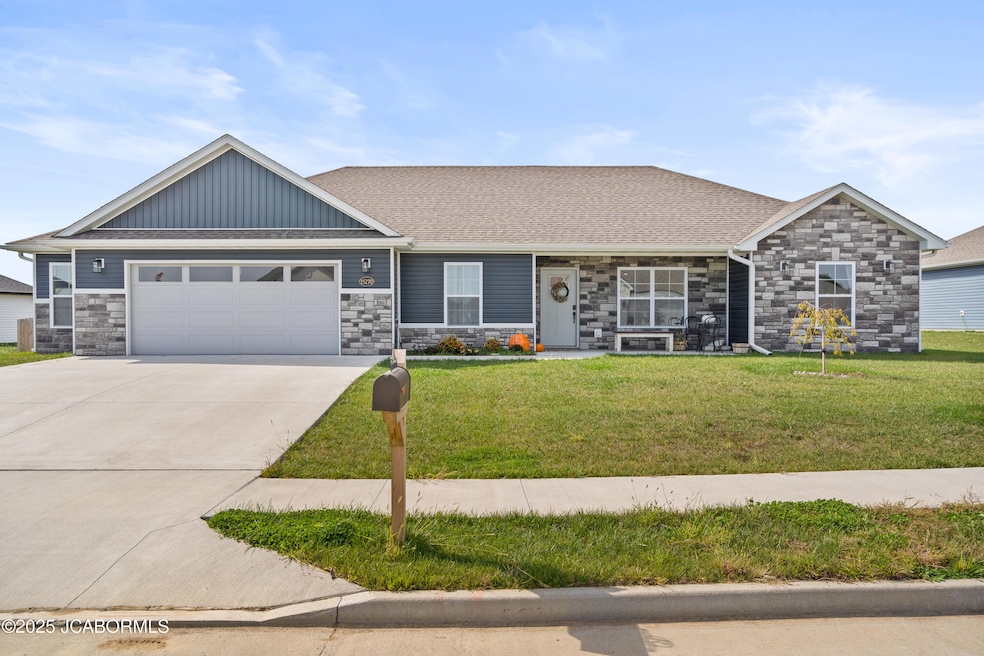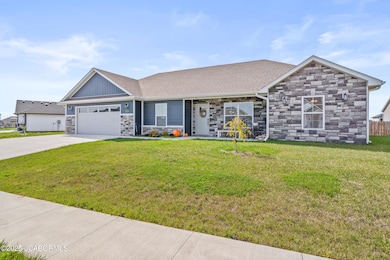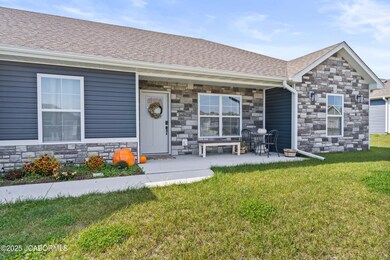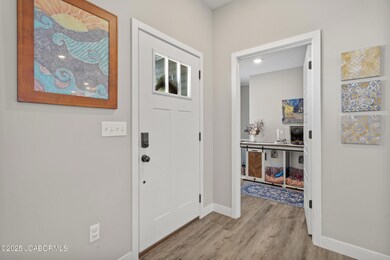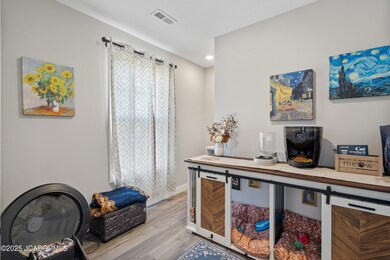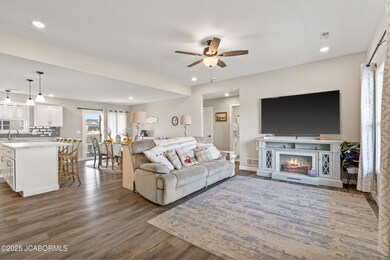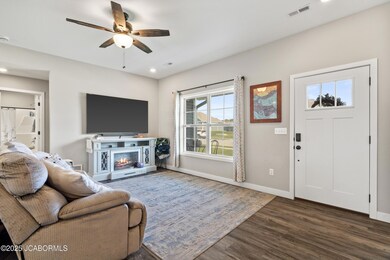15270 General Dr Ashland, MO 65010
Estimated payment $2,144/month
Highlights
- Hot Property
- Primary Bedroom Suite
- Home Office
- New Construction
- Ranch Style House
- Oversized Parking
About This Home
Welcome to this beautifully maintained 3-bedroom, 2-bath ranch in the desirable Liberty Landing Subdivision in Ashland. With 1,686 sq. ft. of living space, this home offers an open layout featuring a bonus home office, perfect for remote work or study.Inside, you'll love the beautiful vinyl plank flooring throughout and the private primary suite complete with dual vanities, a tiled shower, and two walk-in closets. The high-efficiency furnace provides year-round comfort, while the 2-car garage includes an added area for extra storage.Step outside to enjoy the covered patio overlooking the fully fenced, level backyard with a wood fence and play set, ideal for outdoor fun and relaxation. Come see this home today.
Home Details
Home Type
- Single Family
Est. Annual Taxes
- $3,913
Year Built
- 2024
Home Design
- Ranch Style House
- Stone Exterior Construction
Interior Spaces
- 1,686 Sq Ft Home
- Living Room
- Dining Room
- Home Office
Kitchen
- Microwave
- Dishwasher
Bedrooms and Bathrooms
- 3 Bedrooms
- Primary Bedroom Suite
- Split Bedroom Floorplan
- Walk-In Closet
- 2 Full Bathrooms
Laundry
- Laundry Room
- Laundry on main level
Parking
- 2 Car Garage
- Oversized Parking
Schools
- Southern Boone Elementary And Middle School
- Southern Boone High School
Additional Features
- Outside City Limits
- Heating Available
Community Details
- Built by Martin Builders Inc.
- Liberty Landing Subdivision
Map
Home Values in the Area
Average Home Value in this Area
Tax History
| Year | Tax Paid | Tax Assessment Tax Assessment Total Assessment is a certain percentage of the fair market value that is determined by local assessors to be the total taxable value of land and additions on the property. | Land | Improvement |
|---|---|---|---|---|
| 2025 | $3,913 | $55,518 | $6,650 | $48,868 |
| 2024 | $471 | $6,650 | $6,650 | $0 |
| 2023 | $403 | $5,700 | $5,700 | $0 |
| 2022 | $27 | $384 | $384 | $0 |
Property History
| Date | Event | Price | List to Sale | Price per Sq Ft | Prior Sale |
|---|---|---|---|---|---|
| 10/20/2025 10/20/25 | For Sale | $344,900 | +4.5% | $205 / Sq Ft | |
| 06/10/2024 06/10/24 | Sold | -- | -- | -- | View Prior Sale |
| 05/06/2024 05/06/24 | Pending | -- | -- | -- | |
| 04/16/2024 04/16/24 | For Sale | $330,000 | 0.0% | $209 / Sq Ft | |
| 04/12/2024 04/12/24 | Off Market | -- | -- | -- | |
| 03/29/2024 03/29/24 | For Sale | $330,000 | -- | $209 / Sq Ft |
Source: Jefferson City Area Board of REALTORS®
MLS Number: 10071585
APN: 24-501-00-03-013.00 01
- 15285 General Dr
- 15295 Amendment Rd
- 15315 Amendment Rd
- 15245 Amendment Rd
- 4665 Ambassador Rd
- 15235 Amendment Rd
- 4650 Rebellion Ln
- 15160 General Dr
- 4600 Treaty Dr
- 4890 Rebellion Ln
- 4535 Lucy Ln
- 15445 Revolutionary Dr
- 15492 Revolutionary Dr
- 15482 Revolutionary Dr
- 14855 Welch Dr
- 14860 Welch Dr
- 5066 Patriot Ln
- 20200 S Jemerson Creek Rd Unit ID1051225P
- 6165 S Hummingbird Ln
- 1943 Center St
- 7416 Rosedown Dr
- 7413 Rosedown Dr
- 5646 S Hilltop Dr
- 2807 Amberwood Ct
- 4500 Kentsfield Ln
- 136 E Old Plank Rd
- 5001 S Providence Rd
- 7002 Madison Creek Dr
- 5151 Commercial Dr
- 38 N Cedar Lake Dr E
- 4002 Sweetwater Dr
- 4936 Bethel St
- 4803-4805 John Garry Dr
- 21 N Cedar Lake Dr W
- 2400 E Nifong Blvd
- 40 W Southampton Dr
- 4005 State Farm Pkwy
