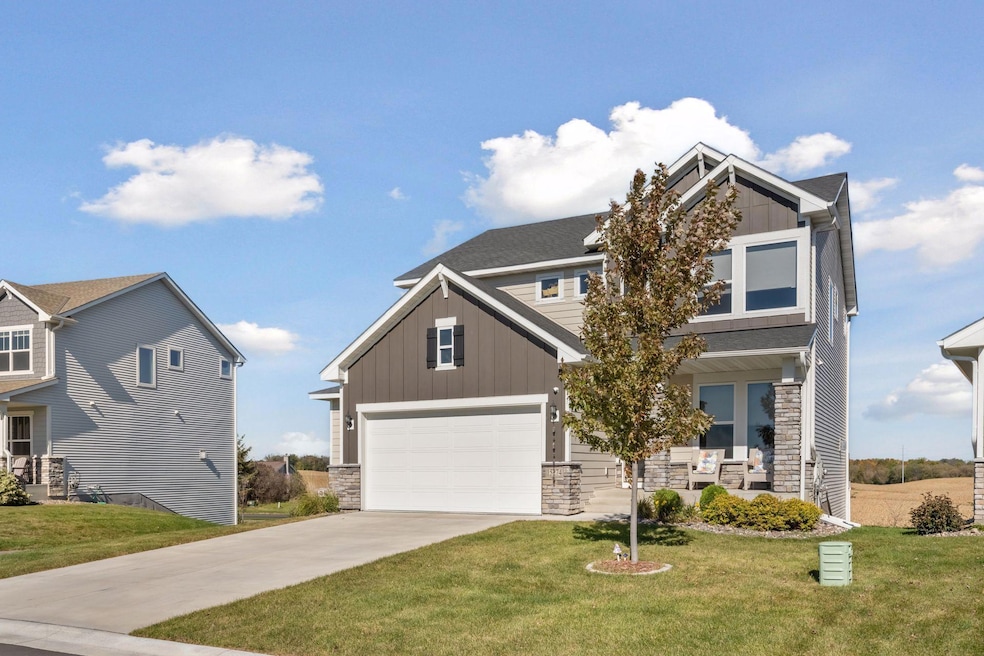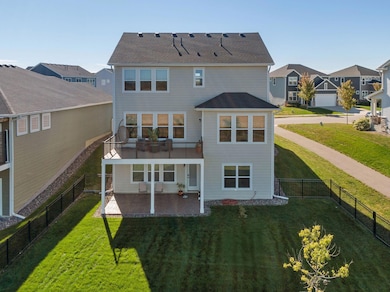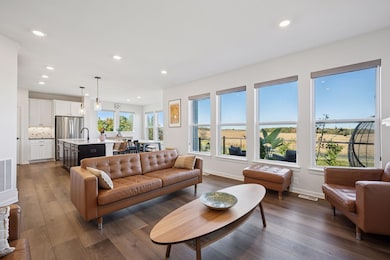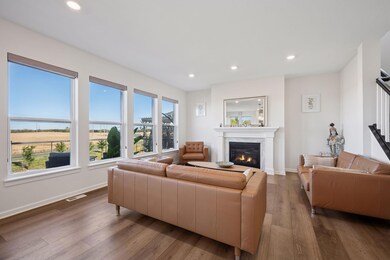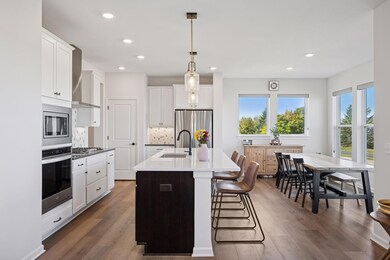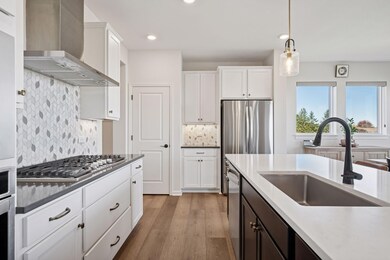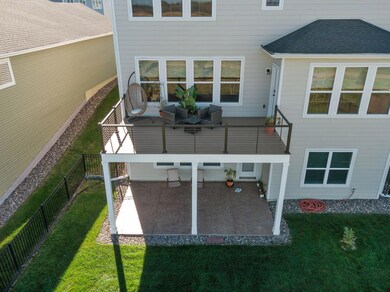Estimated payment $3,640/month
Highlights
- Deck
- Loft
- Home Office
- Dayton Elementary School Rated A-
- Mud Room
- Stainless Steel Appliances
About This Home
Better than new construction with over $110K in upgrades you won’t find in new builds today. Such as: composite deck, stamped concrete patio, luxury vinyl flooring, custom window treatments, mud room built ins, fully fenced-in yard, gutters, laundry room cabinets and folding counter, furnace humidifier, washer/dryer and water softener. Stunning property featuring 4 BRs, 4 BAs, oversized garage and tons of windows offering the best views around. Kitchen with SS appliances, pantry, quartz countertops, and spacious loft. Walkout lower level is perfect for entertaining with your stamped concrete patio and full rail fencing. Luxury living you just won’t find in other new construction Located right on the path for easy access to miles of biking/walking trails. Don’t wait on this one!
Home Details
Home Type
- Single Family
Est. Annual Taxes
- $6,281
Year Built
- Built in 2022
Lot Details
- 6,970 Sq Ft Lot
- Lot Dimensions are 47x134x62x129
- Split Rail Fence
- Property is Fully Fenced
- Few Trees
HOA Fees
- $180 Monthly HOA Fees
Parking
- 2 Car Attached Garage
- Garage Door Opener
Home Design
- Pitched Roof
- Vinyl Siding
Interior Spaces
- 2-Story Property
- Gas Fireplace
- Mud Room
- Entrance Foyer
- Family Room
- Living Room with Fireplace
- Dining Room
- Home Office
- Loft
Kitchen
- Built-In Oven
- Cooktop
- Microwave
- Dishwasher
- Stainless Steel Appliances
- Disposal
Bedrooms and Bathrooms
- 4 Bedrooms
Laundry
- Laundry Room
- Dryer
- Washer
Partially Finished Basement
- Walk-Out Basement
- Sump Pump
- Drain
Eco-Friendly Details
- Air Exchanger
Outdoor Features
- Deck
- Patio
Utilities
- Forced Air Heating and Cooling System
- Humidifier
- Vented Exhaust Fan
- Gas Water Heater
- Water Softener is Owned
- Cable TV Available
Community Details
- Association fees include lawn care, professional mgmt, snow removal
- Cities Management Association, Phone Number (612) 381-8600
- Brayburn Trails 7Th Add Subdivision
Listing and Financial Details
- Assessor Parcel Number 3312022210046
Map
Home Values in the Area
Average Home Value in this Area
Tax History
| Year | Tax Paid | Tax Assessment Tax Assessment Total Assessment is a certain percentage of the fair market value that is determined by local assessors to be the total taxable value of land and additions on the property. | Land | Improvement |
|---|---|---|---|---|
| 2024 | $6,281 | $550,500 | $125,000 | $425,500 |
| 2023 | $6,176 | $547,900 | $120,000 | $427,900 |
| 2022 | $197 | $53,900 | $53,900 | $0 |
| 2021 | $0 | $0 | $0 | $0 |
Property History
| Date | Event | Price | List to Sale | Price per Sq Ft |
|---|---|---|---|---|
| 11/10/2025 11/10/25 | Price Changed | $560,000 | -4.3% | $187 / Sq Ft |
| 10/16/2025 10/16/25 | For Sale | $585,000 | -- | $195 / Sq Ft |
Purchase History
| Date | Type | Sale Price | Title Company |
|---|---|---|---|
| Warranty Deed | $563,835 | Stewart Title Company |
Mortgage History
| Date | Status | Loan Amount | Loan Type |
|---|---|---|---|
| Open | $451,067 | New Conventional |
Source: NorthstarMLS
MLS Number: 6805432
APN: 33-120-22-21-0046
- 11625 Minnesota Ln N
- 15232 115th Ave N
- 15228 115th Ave N
- 15213 116th Ave N
- 11532 Polaris Ln N
- Rochester Plan at Brayburn Trails - East - The Garden Collection
- Mcbee Plan at Brayburn Trails - East - The Garden Collection
- Elias Plan at Brayburn Trails - East - The Garden Collection
- Dailey Plan at Brayburn Trails - East - The Garden Collection
- 11642 Minnesota Ln N
- 11621 Minnesota Ln N
- Erie Plan at Brayburn Trails - East The Park Collection
- 15189 116th Ave N
- Superior Plan at Brayburn Trails - The Reserve
- 11612 Brayburn Trail
- Michigan Plan at Brayburn Trails - The Reserve
- Pomroy Plan at Brayburn Trails - East The Park Collection
- 15044 116th Ave N
- 11645 Harbor Cir N
- 15181 116th Ave N
- 14526 111th Ave N
- 11260 Fernbrook Ln N
- 16700 Dunkirk Cir N
- 10339 Orchid Ln N
- 14251 Territorial Rd
- 14151 Territorial Rd
- 14800 99th Ave N
- 13653 Territorial Rd
- 13565 Territorial Cir N
- 16101 99th Place N
- 9775 Grove Cir N
- 17610 102nd Place N
- 9820 Garland Ln N
- 17250 98th Way N
- 19525 Territorial Rd
- 9486 Kingsview Ln N
- 17638 96th Place N
- 9351 Polaris Ln N
- 9343 Ranchview Ln N
- 16600 92nd Ave N
