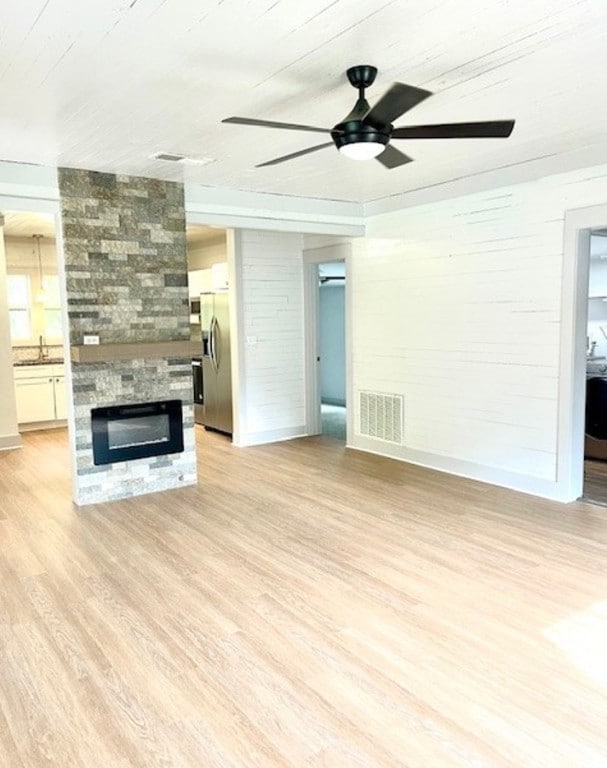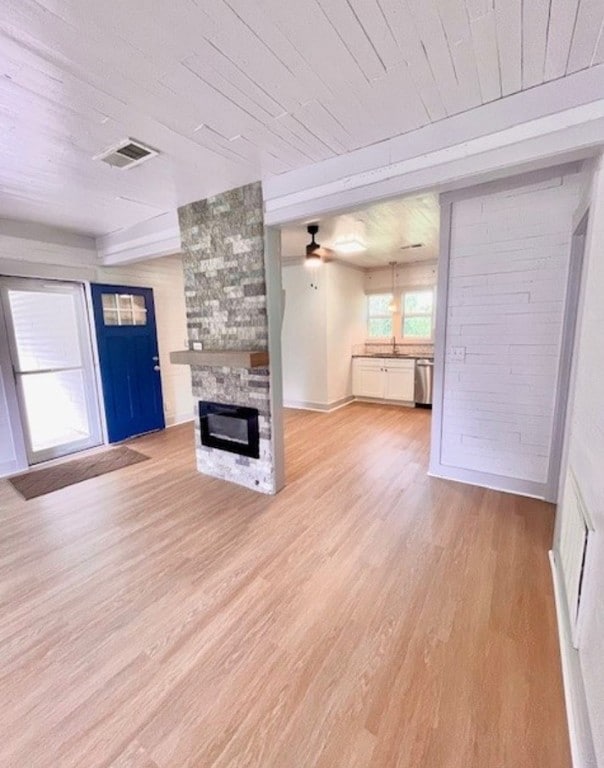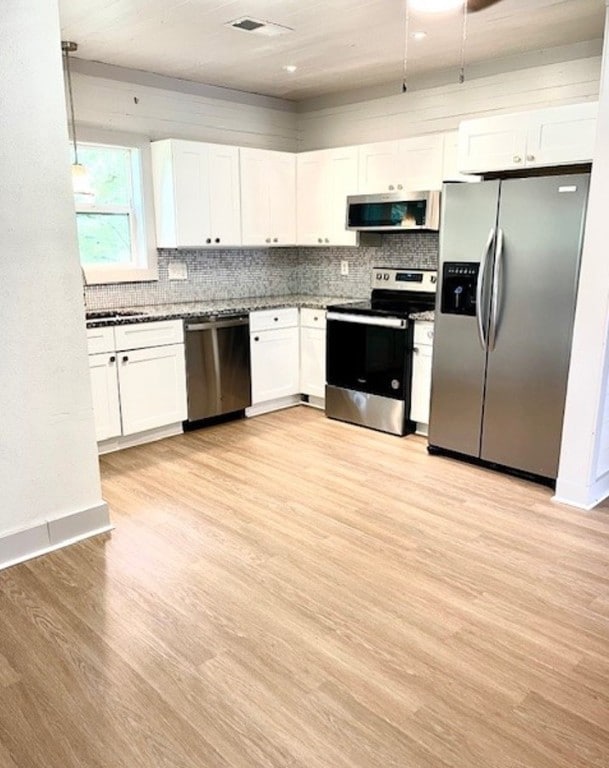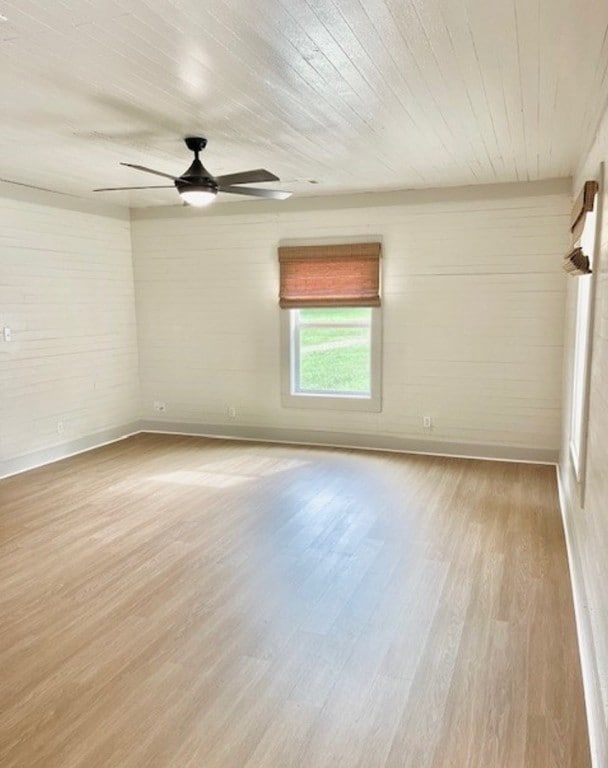
15274 Shipe Rd Gravette, AR 72736
Highlights
- RV Access or Parking
- Craftsman Architecture
- Granite Countertops
- Gravette Middle School Rated A-
- Deck
- 1 Car Detached Garage
About This Home
As of May 2025Rare County Charmer, on 1 acre, 2bed 2bath, totally remodeled, see attachments for list. This cozy home would be perfect for that single person, or small family. Could build a bigger house in the back acreage and rent out the house in the front, lots of potential, just a short distance of nice gravel road, starting at spring valley, 5 minutes from Centerton. Sold As-is.
Last Agent to Sell the Property
Coldwell Banker Harris McHaney & Faucette-Rogers Brokerage Phone: 479-619-7071 License #SA00083584

Home Details
Home Type
- Single Family
Est. Annual Taxes
- $794
Lot Details
- 1 Acre Lot
- Back Yard Fenced
- Level Lot
- Cleared Lot
Home Design
- Craftsman Architecture
- Farmhouse Style Home
- Metal Roof
- Vinyl Siding
Interior Spaces
- 992 Sq Ft Home
- 1-Story Property
- Ceiling Fan
- Electric Fireplace
- Blinds
- Storage Room
- Washer and Dryer Hookup
- Crawl Space
- Fire and Smoke Detector
Kitchen
- Eat-In Kitchen
- Dishwasher
- Granite Countertops
Flooring
- Carpet
- Laminate
Bedrooms and Bathrooms
- 2 Bedrooms
- Split Bedroom Floorplan
- Walk-In Closet
- 2 Full Bathrooms
Parking
- 1 Car Detached Garage
- Workshop in Garage
- Gravel Driveway
- RV Access or Parking
Eco-Friendly Details
- ENERGY STAR Qualified Appliances
Outdoor Features
- Deck
- Patio
- Outdoor Storage
- Porch
Utilities
- Central Air
- Heating System Uses Propane
- Propane Water Heater
- Septic Tank
- Satellite Dish
Ownership History
Purchase Details
Home Financials for this Owner
Home Financials are based on the most recent Mortgage that was taken out on this home.Purchase Details
Home Financials for this Owner
Home Financials are based on the most recent Mortgage that was taken out on this home.Purchase Details
Home Financials for this Owner
Home Financials are based on the most recent Mortgage that was taken out on this home.Map
Similar Homes in Gravette, AR
Home Values in the Area
Average Home Value in this Area
Purchase History
| Date | Type | Sale Price | Title Company |
|---|---|---|---|
| Warranty Deed | $212,500 | -- | |
| Warranty Deed | $67,600 | Realty Ttl & Closing Svcs Ll | |
| Warranty Deed | $145,900 | Reality Title Services Inc |
Mortgage History
| Date | Status | Loan Amount | Loan Type |
|---|---|---|---|
| Open | $148,750 | New Conventional | |
| Previous Owner | $64,220 | New Conventional | |
| Previous Owner | $64,220 | New Conventional | |
| Previous Owner | $145,900 | Commercial |
Property History
| Date | Event | Price | Change | Sq Ft Price |
|---|---|---|---|---|
| 05/23/2025 05/23/25 | Sold | $243,250 | -8.2% | $245 / Sq Ft |
| 04/23/2025 04/23/25 | Pending | -- | -- | -- |
| 03/04/2025 03/04/25 | Price Changed | $265,000 | -3.6% | $267 / Sq Ft |
| 12/19/2024 12/19/24 | Price Changed | $275,000 | -7.7% | $277 / Sq Ft |
| 10/23/2024 10/23/24 | Price Changed | $298,000 | -5.4% | $300 / Sq Ft |
| 10/01/2024 10/01/24 | Price Changed | $315,000 | -6.0% | $318 / Sq Ft |
| 09/04/2024 09/04/24 | For Sale | $335,000 | +57.6% | $338 / Sq Ft |
| 10/03/2022 10/03/22 | Sold | $212,500 | -5.6% | $214 / Sq Ft |
| 08/09/2022 08/09/22 | Pending | -- | -- | -- |
| 08/05/2022 08/05/22 | For Sale | $225,000 | +54.2% | $227 / Sq Ft |
| 08/17/2020 08/17/20 | Sold | $145,900 | -8.8% | $147 / Sq Ft |
| 07/18/2020 07/18/20 | Pending | -- | -- | -- |
| 05/10/2019 05/10/19 | For Sale | $159,900 | -- | $161 / Sq Ft |
Tax History
| Year | Tax Paid | Tax Assessment Tax Assessment Total Assessment is a certain percentage of the fair market value that is determined by local assessors to be the total taxable value of land and additions on the property. | Land | Improvement |
|---|---|---|---|---|
| 2024 | $1,157 | $34,488 | $5,600 | $28,888 |
| 2023 | $1,157 | $26,124 | $3,400 | $22,724 |
| 2022 | $617 | $13,190 | $3,400 | $9,790 |
| 2021 | $615 | $13,190 | $3,400 | $9,790 |
Source: Northwest Arkansas Board of REALTORS®
MLS Number: 1285827
APN: 18-12379-001
- 15258 Shipe Rd
- 15262 Shipe Rd
- 0 Shipe Rd Unit 1303432
- Lot A Shipe Rd
- Lot B Shipe Rd
- 10174 Dewdrop Ln
- 000 Lot #25 Dewdrop Ln
- 14776 Bethlehem Rd
- 14780 Bethlehem Rd
- 14868 & 14980, 14988 Burgin Valley Rd
- 10370 Noah Rd
- 16731 Bethlehem Rd
- 0 Stage Coach Rd Unit 1307555
- 0 Stage Coach Rd Unit 1295813
- 15774 Vesper Ln
- 0 Jace Cir
- 13925 Jace Cir
- 8.96 Acres N Mount Olive Rd
- Lot 11 TBD N Mount Olive Rd
- 14390 Arkansas 102






