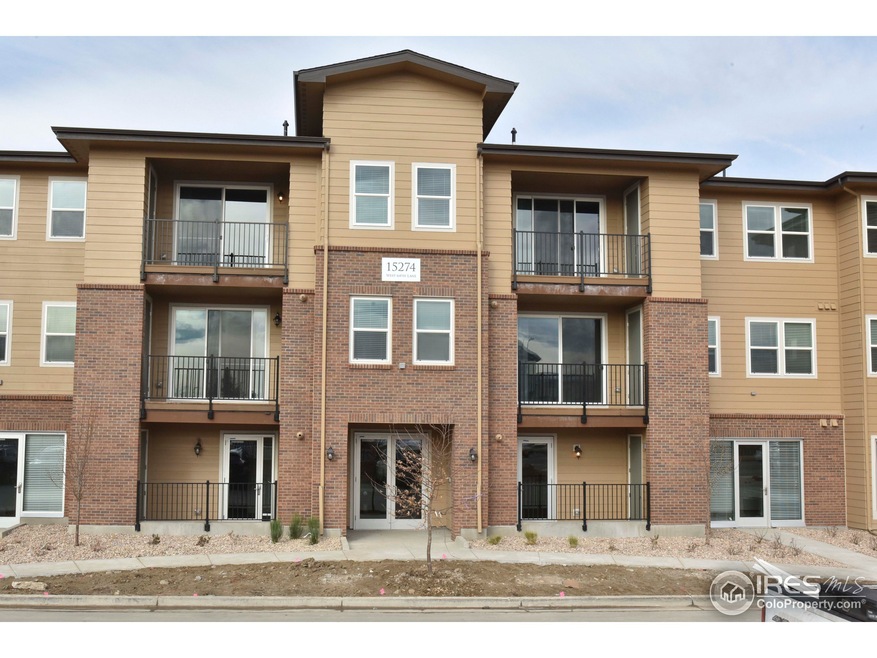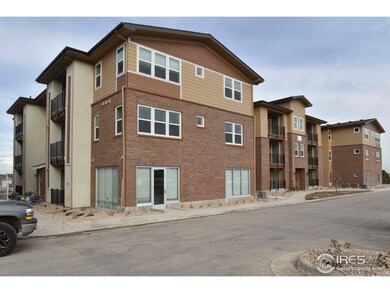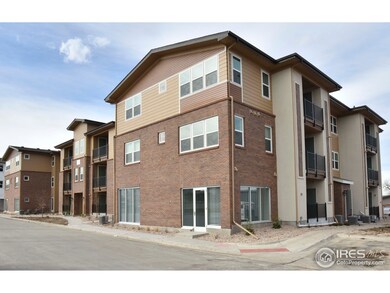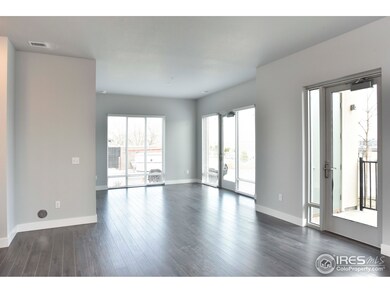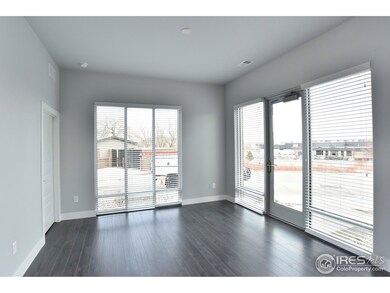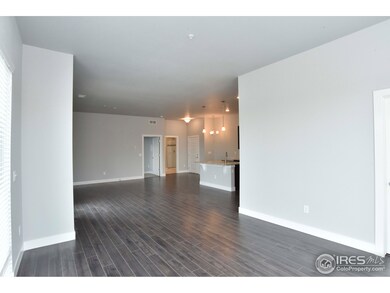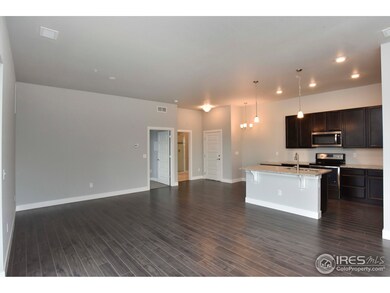
$275,000
- 2 Beds
- 1 Bath
- 976 Sq Ft
- 8690 Allison St
- Unit H
- Arvada, CO
Welcome to this charming, fully renovated two-story condo in Arvada, perfectly situated with park and mountain views! This move-in-ready home offers an ideal lock-and-leave lifestyle, just a short drive from the mountains. Step inside to find new carpet, fresh paint, and beautifully updated bathroom. The renovated kitchen boasts granite countertops, wood cabinets, stainless steel appliances, and
Nicki Thompson RE/MAX Alliance - Olde Town
