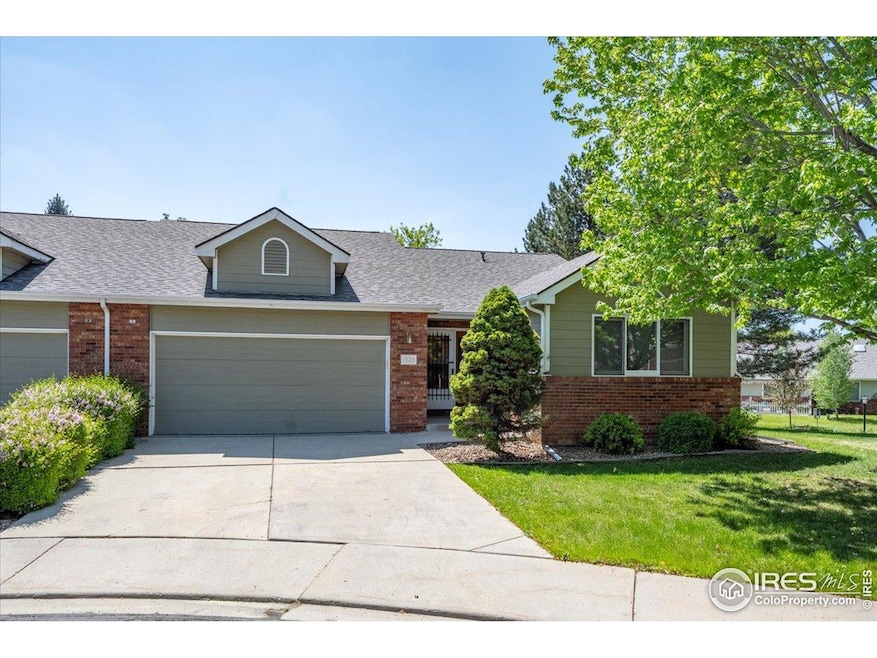
1528 16th Place Longmont, CO 80501
Loomiller NeighborhoodHighlights
- Senior Community
- Cathedral Ceiling
- End Unit
- Open Floorplan
- Sun or Florida Room
- Home Office
About This Home
As of August 2025Welcome to West Point Village, a 55+ community. Best location in the complex, on a cul-de-sac & backing to a large community grassy area with mature trees. This ranch style home offers 3466 sq. feet of living space and was thoughtfully priced taking it's size and condition into consideration. Newer roof, furnace and A/C. Brand New Hot WH. 2 bedrooms, 2 baths, office & sunroom on the main level. The living room has a gas fireplace and cathedral ceilings. The remodeled kitchen features Corian counters, a tile floor, and stainless appliances. Primary suite with a large walk-in closet and a private 4 piece bath. Down in the basement you will find a 3rd bedroom, 3/4 bath, a giant great room with wet bar, a storage or hobby room, a huge unfinished workshop area, and a crawl space for more storage. Enjoy the convenience of a 2 car garage, and maintenance-free living, as the HOA takes care of lawn care, snow removal, ext. maintenance, and hazard insurance.
Townhouse Details
Home Type
- Townhome
Est. Annual Taxes
- $2,605
Year Built
- Built in 1993
Lot Details
- 3,759 Sq Ft Lot
- Open Space
- End Unit
- Cul-De-Sac
- Southern Exposure
HOA Fees
- $300 Monthly HOA Fees
Parking
- 2 Car Attached Garage
- Garage Door Opener
Home Design
- Patio Home
- Brick Veneer
- Wood Frame Construction
- Composition Roof
Interior Spaces
- 3,466 Sq Ft Home
- 1-Story Property
- Open Floorplan
- Cathedral Ceiling
- Gas Fireplace
- Double Pane Windows
- Window Treatments
- Wood Frame Window
- Family Room
- Living Room with Fireplace
- Dining Room
- Home Office
- Sun or Florida Room
- Basement Fills Entire Space Under The House
Kitchen
- Electric Oven or Range
- Self-Cleaning Oven
- Dishwasher
- Disposal
Flooring
- Carpet
- Tile
Bedrooms and Bathrooms
- 3 Bedrooms
- Walk-In Closet
Laundry
- Laundry on main level
- Dryer
- Washer
Home Security
Outdoor Features
- Patio
Schools
- Mountain View Elementary School
- Longs Peak Middle School
- Longmont High School
Utilities
- Forced Air Heating and Cooling System
- High Speed Internet
- Cable TV Available
Listing and Financial Details
- Assessor Parcel Number R0112484
Community Details
Overview
- Senior Community
- Association fees include common amenities, snow removal, ground maintenance, management, utilities, maintenance structure
- Advanced HOA, Phone Number (303) 482-2213
- West Point Village Subdivision
Recreation
- Park
Pet Policy
- Dogs and Cats Allowed
Security
- Fire and Smoke Detector
Ownership History
Purchase Details
Purchase Details
Purchase Details
Purchase Details
Similar Homes in Longmont, CO
Home Values in the Area
Average Home Value in this Area
Purchase History
| Date | Type | Sale Price | Title Company |
|---|---|---|---|
| Interfamily Deed Transfer | -- | -- | |
| Warranty Deed | $165,000 | -- | |
| Deed | -- | -- | |
| Deed | -- | -- |
Mortgage History
| Date | Status | Loan Amount | Loan Type |
|---|---|---|---|
| Closed | $75,000 | Unknown |
Property History
| Date | Event | Price | Change | Sq Ft Price |
|---|---|---|---|---|
| 08/25/2025 08/25/25 | Sold | $580,000 | 0.0% | $167 / Sq Ft |
| 06/17/2025 06/17/25 | Price Changed | $580,000 | +0.9% | $167 / Sq Ft |
| 05/30/2025 05/30/25 | For Sale | $575,000 | -- | $166 / Sq Ft |
Tax History Compared to Growth
Tax History
| Year | Tax Paid | Tax Assessment Tax Assessment Total Assessment is a certain percentage of the fair market value that is determined by local assessors to be the total taxable value of land and additions on the property. | Land | Improvement |
|---|---|---|---|---|
| 2025 | $2,605 | $36,013 | $4,269 | $31,744 |
| 2024 | $2,605 | $36,013 | $4,269 | $31,744 |
| 2023 | $2,570 | $33,936 | $4,643 | $32,977 |
| 2022 | $2,742 | $34,660 | $3,468 | $31,192 |
| 2021 | $2,778 | $35,657 | $3,568 | $32,089 |
| 2020 | $2,248 | $30,295 | $3,647 | $26,648 |
| 2019 | $2,213 | $30,295 | $3,647 | $26,648 |
| 2018 | $1,702 | $25,121 | $3,240 | $21,881 |
| 2017 | $1,679 | $27,772 | $3,582 | $24,190 |
| 2016 | $1,446 | $23,092 | $4,617 | $18,475 |
| 2015 | $1,378 | $19,988 | $6,448 | $13,540 |
| 2014 | $1,123 | $19,988 | $6,448 | $13,540 |
Agents Affiliated with this Home
-
Jan Marose

Seller's Agent in 2025
Jan Marose
RE/MAX
(303) 817-9675
5 in this area
47 Total Sales
-
Aaron Ault

Buyer's Agent in 2025
Aaron Ault
Pacific Auction & Realty
(720) 534-8026
1 in this area
26 Total Sales
Map
Source: IRES MLS
MLS Number: 1034965
APN: 1205332-30-006






