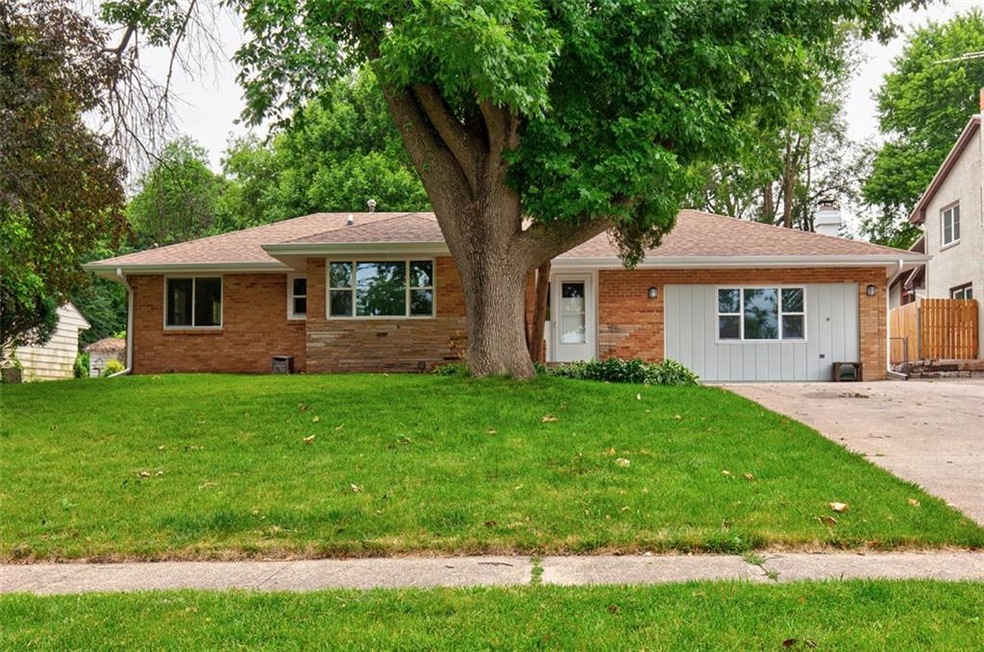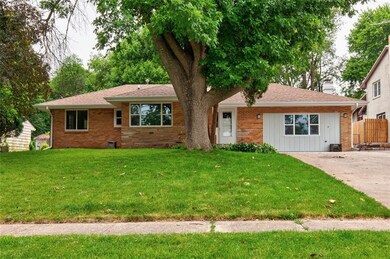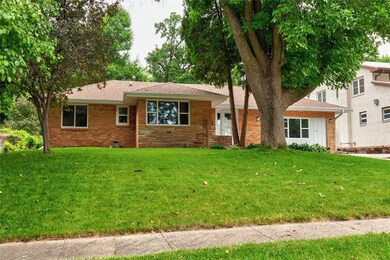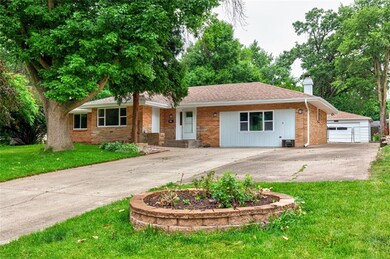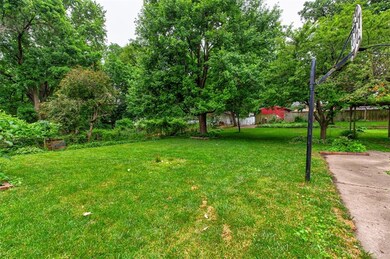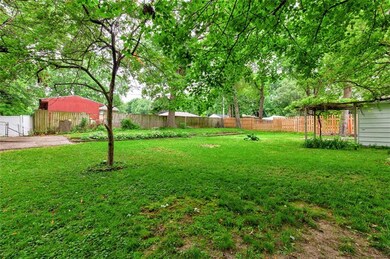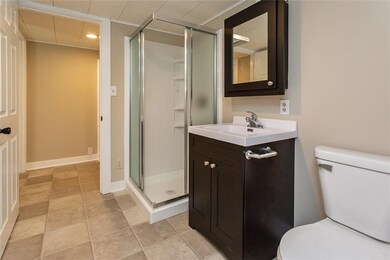
1528 17th St West Des Moines, IA 50265
Highlights
- Ranch Style House
- No HOA
- Family Room Downstairs
- Valley High School Rated A
- Forced Air Heating and Cooling System
- Wood Burning Fireplace
About This Home
As of February 2024Ready to live in the heart of WDSM. Here it is, fully remodeled brick ranch. 2 bedrooms on the main floor with 1.5 baths. Large Dining room, Oversized Family room with brick fireplace. All new kitchen and stainless steel appliances. Lower level adds a 3rd bedroom, 3/4 bath with new shower and a family room with wet bar roughed in for a entertaining. Large Home site with detached garage. The driveway and backyard will give you plenty of space to entertain and play some basketball. Don't miss this one. All information obtained from Seller and public records.
Home Details
Home Type
- Single Family
Est. Annual Taxes
- $3,660
Year Built
- Built in 1956
Lot Details
- 0.38 Acre Lot
- Property is zoned RS
Home Design
- Ranch Style House
- Arts and Crafts Architecture
- Brick Exterior Construction
- Block Foundation
- Frame Construction
- Asphalt Shingled Roof
Interior Spaces
- 1,603 Sq Ft Home
- Wood Burning Fireplace
- Screen For Fireplace
- Gas Log Fireplace
- Family Room Downstairs
- Carpet
- Fire and Smoke Detector
- Finished Basement
Kitchen
- Stove
- Dishwasher
Bedrooms and Bathrooms
- 3 Bedrooms | 2 Main Level Bedrooms
Parking
- 2 Car Detached Garage
- Driveway
Utilities
- Forced Air Heating and Cooling System
- Cable TV Available
Community Details
- No Home Owners Association
Listing and Financial Details
- Assessor Parcel Number 32002509000000
Ownership History
Purchase Details
Home Financials for this Owner
Home Financials are based on the most recent Mortgage that was taken out on this home.Purchase Details
Home Financials for this Owner
Home Financials are based on the most recent Mortgage that was taken out on this home.Purchase Details
Similar Homes in West Des Moines, IA
Home Values in the Area
Average Home Value in this Area
Purchase History
| Date | Type | Sale Price | Title Company |
|---|---|---|---|
| Warranty Deed | $280,000 | None Listed On Document | |
| Legal Action Court Order | $238,000 | None Available | |
| Interfamily Deed Transfer | -- | None Available |
Mortgage History
| Date | Status | Loan Amount | Loan Type |
|---|---|---|---|
| Open | $274,928 | FHA | |
| Previous Owner | $233,689 | FHA | |
| Previous Owner | $140,800 | New Conventional |
Property History
| Date | Event | Price | Change | Sq Ft Price |
|---|---|---|---|---|
| 02/06/2024 02/06/24 | Sold | $285,000 | -3.4% | $178 / Sq Ft |
| 12/29/2023 12/29/23 | Pending | -- | -- | -- |
| 11/04/2023 11/04/23 | Price Changed | $295,000 | -6.3% | $184 / Sq Ft |
| 10/23/2023 10/23/23 | For Sale | $315,000 | +32.4% | $197 / Sq Ft |
| 09/21/2020 09/21/20 | Pending | -- | -- | -- |
| 09/18/2020 09/18/20 | Sold | $238,000 | -4.8% | $148 / Sq Ft |
| 03/23/2020 03/23/20 | For Sale | $249,900 | -- | $156 / Sq Ft |
Tax History Compared to Growth
Tax History
| Year | Tax Paid | Tax Assessment Tax Assessment Total Assessment is a certain percentage of the fair market value that is determined by local assessors to be the total taxable value of land and additions on the property. | Land | Improvement |
|---|---|---|---|---|
| 2024 | $3,902 | $256,700 | $65,600 | $191,100 |
| 2023 | $3,998 | $256,700 | $65,600 | $191,100 |
| 2022 | $3,948 | $215,900 | $55,100 | $160,800 |
| 2021 | $3,722 | $215,900 | $55,100 | $160,800 |
| 2020 | $3,662 | $194,200 | $49,500 | $144,700 |
| 2019 | $3,486 | $194,200 | $49,500 | $144,700 |
| 2018 | $3,490 | $178,700 | $44,500 | $134,200 |
| 2017 | $3,358 | $178,700 | $44,500 | $134,200 |
| 2016 | $3,282 | $167,400 | $41,200 | $126,200 |
| 2015 | $3,282 | $167,400 | $41,200 | $126,200 |
| 2014 | $3,306 | $166,800 | $40,300 | $126,500 |
Agents Affiliated with this Home
-
Justin Torres
J
Seller's Agent in 2024
Justin Torres
EXP Realty, LLC
(719) 419-4626
2 in this area
16 Total Sales
-
Kayla McCormick

Buyer's Agent in 2024
Kayla McCormick
515 Realty Company
(515) 717-7680
13 in this area
59 Total Sales
-
Chris Albright

Seller's Agent in 2020
Chris Albright
RE/MAX
(515) 321-3989
9 in this area
239 Total Sales
Map
Source: Des Moines Area Association of REALTORS®
MLS Number: 601624
APN: 320-02509000000
