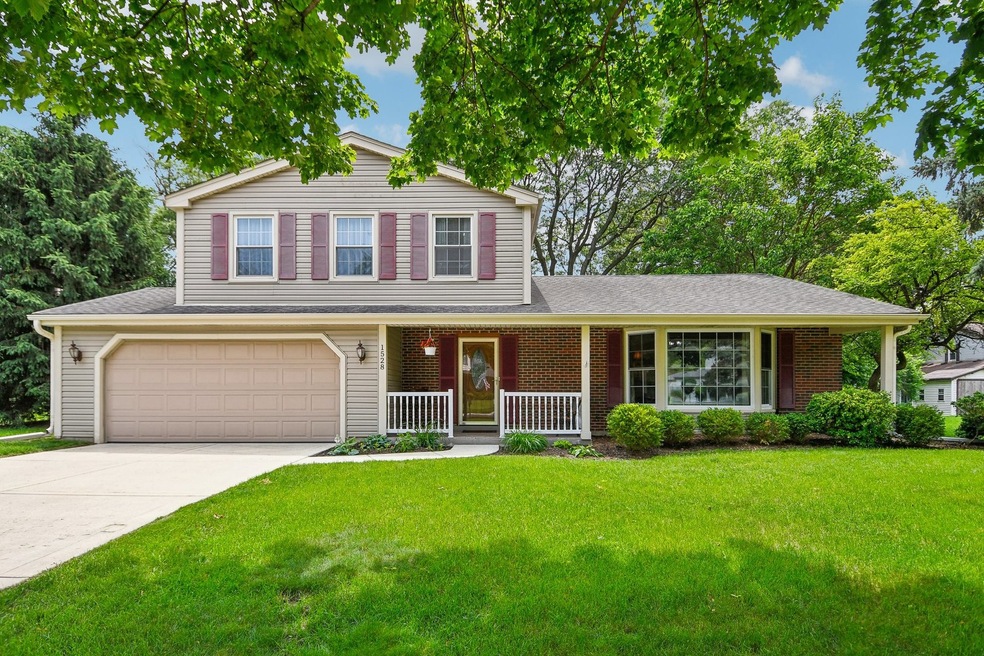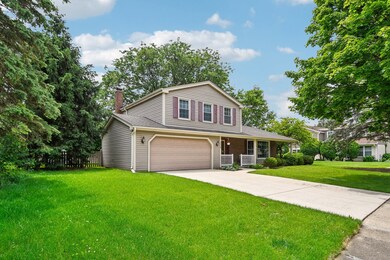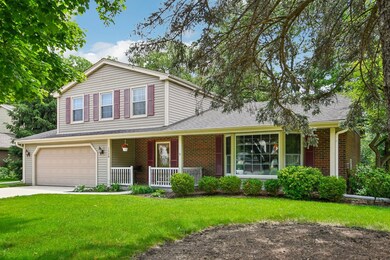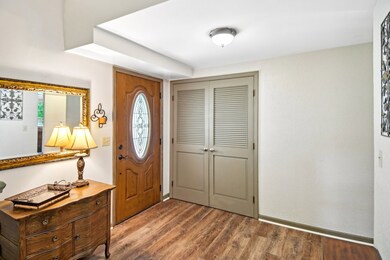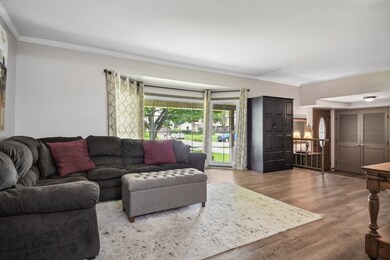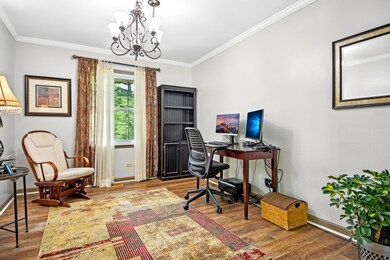
1528 Aztec Cir Naperville, IL 60563
Indian Hill NeighborhoodHighlights
- Property is near a park
- Formal Dining Room
- 2 Car Attached Garage
- Mill Street Elementary School Rated A+
- Shutters
- Bay Window
About This Home
As of July 2024Welcome home to this wonderful gem located in the highly desired Indian Hills neighborhood, within the prestigious Naperville District 203 schools! This home offers fantastic curb appeal with a large front porch, inviting you to step right in. Be greeted by the professionally installed luxury vinyl flooring (2021) that extends throughout the main living areas. The spacious living room provides a picturesque view of your front yard, creating a serene and welcoming atmosphere. The eat-in kitchen boasts new quartz countertops with an undermount sink (2022), plentiful cabinet space, stainless steel appliances, and a stylish tile backsplash. Enjoy cozy evenings in the family room featuring a brick wood-burning fireplace with a gas starter, custom mantle piece, and modern accent beams. Upstairs, you'll find three spacious bedrooms, including a primary suite with two closets and an en suite bathroom. Both the en suite bathroom (2023) and the second-floor shared bathroom (2021) have been updated with new vanities, countertops, toilets, and fresh subway tile in the showers. The basement offers great potential for storage or the opportunity to add additional square footage, including a bedroom. The fully fenced backyard, with a new fence installed in 2022, includes a shed and is perfect for entertaining, featuring a large concrete patio and firepit. A bonus walkway leading into the garage provides easy access. Additional updates include a new washer and dryer (2023) and a new water heater (2023). Enjoy the close proximity to historic downtown Naperville with its wonderful shopping and restaurants, as well as easy access to I-88. Plus, Jefferson Junior High School is a short walking distance away! Don't miss the opportunity to make this charming home yours.
Last Agent to Sell the Property
Christopher Campbell
Redfin Corporation License #475159259 Listed on: 06/06/2024

Home Details
Home Type
- Single Family
Est. Annual Taxes
- $7,838
Year Built
- Built in 1976
Lot Details
- 10,454 Sq Ft Lot
- Lot Dimensions are 79x126x109x95
- Paved or Partially Paved Lot
Parking
- 2 Car Attached Garage
- Garage Transmitter
- Garage Door Opener
- Parking Included in Price
Interior Spaces
- 1,900 Sq Ft Home
- 2-Story Property
- Ceiling Fan
- Wood Burning Fireplace
- Fireplace With Gas Starter
- Shutters
- Blinds
- Bay Window
- Aluminum Window Frames
- Family Room with Fireplace
- Formal Dining Room
- Unfinished Attic
- Carbon Monoxide Detectors
Kitchen
- Range
- Microwave
- Dishwasher
- Disposal
Bedrooms and Bathrooms
- 3 Bedrooms
- 3 Potential Bedrooms
Laundry
- Laundry in unit
- Dryer
- Washer
- Sink Near Laundry
Unfinished Basement
- Partial Basement
- Sump Pump
Schools
- Mill Street Elementary School
- Jefferson Junior High School
- Naperville North High School
Utilities
- Central Air
- Heating System Uses Natural Gas
Additional Features
- Patio
- Property is near a park
Community Details
- Indian Hill Subdivision
Listing and Financial Details
- Homeowner Tax Exemptions
Ownership History
Purchase Details
Home Financials for this Owner
Home Financials are based on the most recent Mortgage that was taken out on this home.Purchase Details
Home Financials for this Owner
Home Financials are based on the most recent Mortgage that was taken out on this home.Purchase Details
Home Financials for this Owner
Home Financials are based on the most recent Mortgage that was taken out on this home.Purchase Details
Purchase Details
Home Financials for this Owner
Home Financials are based on the most recent Mortgage that was taken out on this home.Purchase Details
Purchase Details
Home Financials for this Owner
Home Financials are based on the most recent Mortgage that was taken out on this home.Purchase Details
Home Financials for this Owner
Home Financials are based on the most recent Mortgage that was taken out on this home.Similar Homes in the area
Home Values in the Area
Average Home Value in this Area
Purchase History
| Date | Type | Sale Price | Title Company |
|---|---|---|---|
| Deed | $550,000 | None Listed On Document | |
| Interfamily Deed Transfer | -- | Better Settlement Svcs Llc | |
| Interfamily Deed Transfer | -- | Better Settlement Svcs Llc | |
| Interfamily Deed Transfer | -- | Attorney | |
| Interfamily Deed Transfer | -- | Attorney | |
| Warranty Deed | $354,000 | Saturn Title Llc | |
| Warranty Deed | $373,500 | None Available | |
| Warranty Deed | $316,000 | Multiple | |
| Warranty Deed | $215,000 | -- |
Mortgage History
| Date | Status | Loan Amount | Loan Type |
|---|---|---|---|
| Open | $289,900 | New Conventional | |
| Previous Owner | $344,000 | New Conventional | |
| Previous Owner | $333,000 | New Conventional | |
| Previous Owner | $342,000 | New Conventional | |
| Previous Owner | $347,588 | FHA | |
| Previous Owner | $59,000 | Credit Line Revolving | |
| Previous Owner | $252,800 | Purchase Money Mortgage | |
| Previous Owner | $63,200 | Credit Line Revolving | |
| Previous Owner | $45,000 | Unknown | |
| Previous Owner | $240,000 | Unknown | |
| Previous Owner | $165,000 | Unknown | |
| Previous Owner | $168,400 | Unknown | |
| Previous Owner | $168,400 | Unknown | |
| Previous Owner | $172,000 | No Value Available | |
| Previous Owner | $58,700 | Unknown |
Property History
| Date | Event | Price | Change | Sq Ft Price |
|---|---|---|---|---|
| 07/12/2024 07/12/24 | Sold | $549,900 | 0.0% | $289 / Sq Ft |
| 06/11/2024 06/11/24 | Pending | -- | -- | -- |
| 05/30/2024 05/30/24 | For Sale | $549,900 | +55.3% | $289 / Sq Ft |
| 04/28/2016 04/28/16 | Sold | $354,000 | -1.6% | $186 / Sq Ft |
| 03/14/2016 03/14/16 | Pending | -- | -- | -- |
| 02/29/2016 02/29/16 | Price Changed | $359,900 | -1.4% | $189 / Sq Ft |
| 02/06/2016 02/06/16 | Price Changed | $364,900 | -1.4% | $192 / Sq Ft |
| 02/01/2016 02/01/16 | For Sale | $369,900 | -- | $195 / Sq Ft |
Tax History Compared to Growth
Tax History
| Year | Tax Paid | Tax Assessment Tax Assessment Total Assessment is a certain percentage of the fair market value that is determined by local assessors to be the total taxable value of land and additions on the property. | Land | Improvement |
|---|---|---|---|---|
| 2023 | $8,427 | $137,880 | $39,270 | $98,610 |
| 2022 | $7,838 | $127,300 | $35,960 | $91,340 |
| 2021 | $7,558 | $122,760 | $34,680 | $88,080 |
| 2020 | $7,534 | $122,760 | $34,680 | $88,080 |
| 2019 | $7,260 | $116,750 | $32,980 | $83,770 |
| 2018 | $6,811 | $110,050 | $31,370 | $78,680 |
| 2017 | $6,667 | $106,320 | $30,310 | $76,010 |
| 2016 | $6,502 | $102,040 | $29,090 | $72,950 |
| 2015 | $6,146 | $96,880 | $27,620 | $69,260 |
| 2014 | $5,973 | $91,920 | $26,000 | $65,920 |
| 2013 | $5,936 | $92,560 | $26,180 | $66,380 |
Agents Affiliated with this Home
-
C
Seller's Agent in 2024
Christopher Campbell
Redfin Corporation
-
M
Buyer's Agent in 2024
Martha McDuffie
Century 21 Integra
(630) 746-1225
1 in this area
80 Total Sales
-

Seller's Agent in 2016
Elizabeth Szymanski
RE/MAX Liberty
(630) 258-6665
52 Total Sales
-

Buyer's Agent in 2016
Valerie Grohe
Berkshire Hathaway HomeServices Starck Real Estate
(630) 865-7086
24 Total Sales
Map
Source: Midwest Real Estate Data (MRED)
MLS Number: 12070503
APN: 07-12-223-002
- 1528 Apache Dr
- 27W141 48th St
- 37 Pottowattomie Ct
- 440 Menominee Ln
- 1658 Apache Dr
- 1314 N Eagle St
- 416 Iroquois Ave
- 1216 Suffolk St
- 1216 N Main St
- 1525 Chickasaw Dr
- 217 Cortez Ct
- 1114 N Webster St
- 608 Iroquois Ave
- 1554 Chickasaw Dr
- 1405 N West St
- 1308 N Wright St
- 1519 Wedgefield Cir
- 1052 N Mill St Unit 304
- 212 E 11th Ave
- 1056 N Mill St Unit 306
