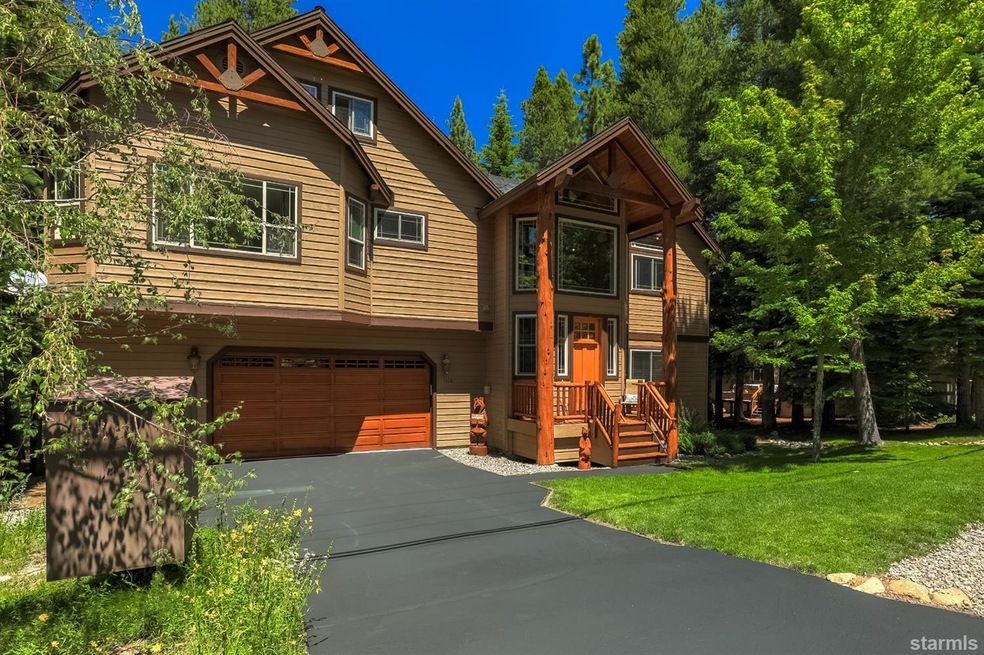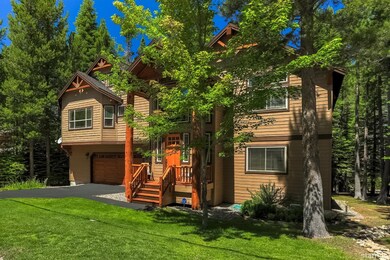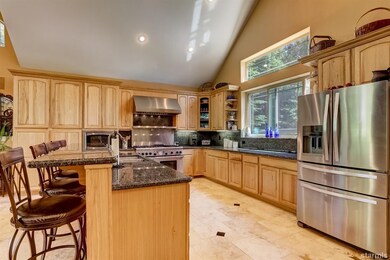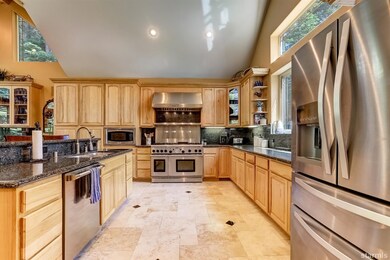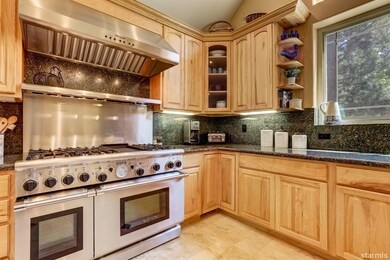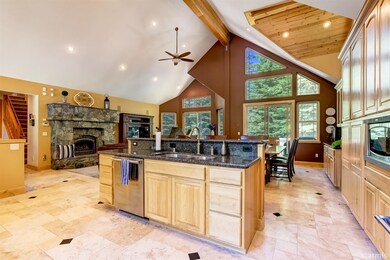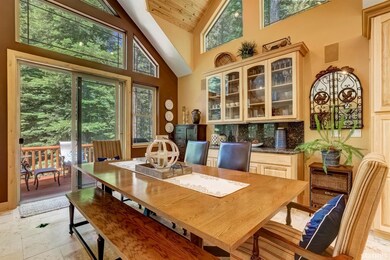
1528 Chippewa St South Lake Tahoe, CA 96150
About This Home
As of October 2020With eye-catching quality from every perspective, this expansive 5 bedroom, 3 bath home stretches across three floors and into the treetops. The sense of expansiveness is inescapable. A mid-level entry leads to a spectacular vaulted great-room encompassing a spacious kitchen with professional-grade stainless appliances, including a Thermador range, a large dining area and four-person bar top, and a generous sitting room with a massive stone fireplace. The master suite, on the same level along with a guest bedroom, holds every custom luxury, including a gas fireplace. A small third-floor loft houses a bedroom and bonus space, while two large bedrooms flank a well-sized den on the lower level, which has nine-foot ceilings. Set in the gorgeous Upper Apache neighborhood, the home comes elegantly furnished and decorated. Dream.
Last Agent to Sell the Property
Realty World Lake Tahoe License #01851946 Listed on: 07/31/2020

Last Buyer's Agent
Member Non
Non Member Office
Home Details
Home Type
Single Family
Est. Annual Taxes
$12,753
Year Built
2005
Lot Details
0
Parking
2
Listing Details
- Property Type: Residential
- Property Subtype: Single Family Residence
- Location: Adjacent to Forest
- Additional Features: Garage Door Opener, Security System, Central Vacuum, Furnished Per Invtry, Vaulted Ceilings, Open Beam, Built In Bookcase, Walk In Closet
- Countertops: Granite, Slab
- Master Bdrm Features: Master Bath, Double Sinks, Jetted Tub, Stall Shower, Nat Stone Counter, Nat Stone Flooring, Slab Counters, Walk-In Closet
- Property Disclaimer: Information has not been verified, is not guaranteed, and is subject to change.
- Stories: 3
- Year Built: 2005
- Special Features: None
- Property Sub Type: Detached
Interior Features
- Floor Covering: Carpet, Tile, Wood, Natural Stone
- Windows: Double Pane, Vinyl Frame
- Master Bedroom: Yes
- Bedrooms: 5
- Bathrooms: 3.00
- Full Bathrooms: 3
- Kitchen: Garbage Disposal, Pantry, Microwave Built-in, Dishwasher Built-in, Gas Range, Double Oven
- Additional Rooms: Office/Den, Living Room, Living/Dining Combo, Study/Library, Game Room, Loft, Entry/Foyer, Family Room, Great Room, Upstairs Living
- Fireplace Description: Insert - Gas
- Laundry Location: Laundry Room
- Price Per Square Foot: 387.00
- Square Footage: 2907.00
Exterior Features
- Construction: Wood Frame, Wood Siding
- Exterior: Storage Shed, Bear-Proof Trash Can
- Fenced: Yes
- Foundation: Concrete/Crawl Space
- Landscaped: Lawn, Natural, Trees, Fully Landscaped
- Patio Deck: Deck
- Roof: Pitched, Composition
- Views: Filtered, Forest
Garage/Parking
- Garage Type: Attached
- Garage: 2
Utilities
- Sprinklers: Full Sprinklers, Front, Back
- Heating/Cooling: Forced Air, Natural Gas
- Utilities: ElectricityAvailable, NaturalGasAvailable, City Water, City Sewer, Cable TV, Telephone, High Speed Internet, Water Meter
- Water Heater: Natural Gas
Lot Info
- Acres: 0.23
- Lot Measurement: Square Feet
- Lot Sq Ft: 10019.00
- Price Per Acre: 4891304.35
Tax Info
- Assessor Parcel Number: 034172026000
Ownership History
Purchase Details
Home Financials for this Owner
Home Financials are based on the most recent Mortgage that was taken out on this home.Purchase Details
Home Financials for this Owner
Home Financials are based on the most recent Mortgage that was taken out on this home.Purchase Details
Home Financials for this Owner
Home Financials are based on the most recent Mortgage that was taken out on this home.Similar Homes in South Lake Tahoe, CA
Home Values in the Area
Average Home Value in this Area
Purchase History
| Date | Type | Sale Price | Title Company |
|---|---|---|---|
| Grant Deed | $1,125,000 | Old Republic Title Company | |
| Grant Deed | $927,000 | Fidelity National Title Co | |
| Grant Deed | $88,500 | Placer Title Co |
Mortgage History
| Date | Status | Loan Amount | Loan Type |
|---|---|---|---|
| Open | $900,000 | New Conventional | |
| Previous Owner | $400,000 | New Conventional | |
| Previous Owner | $417,000 | Unknown | |
| Previous Owner | $430,000 | Fannie Mae Freddie Mac | |
| Previous Owner | $195,000 | Unknown | |
| Previous Owner | $350,000 | Unknown | |
| Previous Owner | $70,000 | Purchase Money Mortgage |
Property History
| Date | Event | Price | Change | Sq Ft Price |
|---|---|---|---|---|
| 06/28/2025 06/28/25 | Price Changed | $1,498,000 | -6.3% | $515 / Sq Ft |
| 06/28/2025 06/28/25 | For Sale | $1,599,000 | +6.7% | $550 / Sq Ft |
| 04/19/2025 04/19/25 | For Sale | $1,498,000 | -6.3% | $515 / Sq Ft |
| 04/19/2025 04/19/25 | Off Market | $1,599,000 | -- | -- |
| 01/15/2025 01/15/25 | For Sale | $1,599,000 | +42.1% | $550 / Sq Ft |
| 10/28/2020 10/28/20 | Sold | $1,125,000 | -4.3% | $387 / Sq Ft |
| 08/26/2020 08/26/20 | Pending | -- | -- | -- |
| 08/09/2020 08/09/20 | Price Changed | $1,175,000 | -4.1% | $404 / Sq Ft |
| 07/31/2020 07/31/20 | For Sale | $1,225,000 | -- | $421 / Sq Ft |
Tax History Compared to Growth
Tax History
| Year | Tax Paid | Tax Assessment Tax Assessment Total Assessment is a certain percentage of the fair market value that is determined by local assessors to be the total taxable value of land and additions on the property. | Land | Improvement |
|---|---|---|---|---|
| 2024 | $12,753 | $1,193,858 | $185,711 | $1,008,147 |
| 2023 | $12,531 | $1,170,450 | $182,070 | $988,380 |
| 2022 | $12,407 | $1,147,500 | $178,500 | $969,000 |
| 2021 | $12,212 | $1,125,000 | $175,000 | $950,000 |
| 2020 | $8,522 | $785,000 | $135,000 | $650,000 |
| 2019 | $8,648 | $785,000 | $135,000 | $650,000 |
| 2018 | $8,621 | $785,000 | $135,000 | $650,000 |
| 2017 | $8,652 | $785,000 | $135,000 | $650,000 |
| 2016 | $8,328 | $756,000 | $135,000 | $621,000 |
| 2015 | $8,243 | $745,000 | $85,000 | $660,000 |
| 2014 | $8,063 | $745,000 | $85,000 | $660,000 |
Agents Affiliated with this Home
-
Lucy Woo, CRS, GRI
L
Seller's Agent in 2025
Lucy Woo, CRS, GRI
Giant Realty Inc.
(650) 814-8901
13 Total Sales
-
Joel Dameral

Seller's Agent in 2020
Joel Dameral
Realty World Lake Tahoe
(530) 545-8827
42 in this area
49 Total Sales
-
M
Buyer's Agent in 2020
Member Non
Non Member Office
Map
Source: South Tahoe Association of REALTORS®
MLS Number: 132810
APN: 034-172-026-000
- 1548 Iroquois Cir
- 1568 Chippewa St
- 1947 Osage Cir
- 1724 Mohican Dr
- 1834 Narragansett Cir
- 1730 Inca Way
- 1795 Narragansett Cir
- 1656 Oglala St
- 1513 Cree St
- 1617 Cree St
- 1774 Ababco St
- 1502 Seminole Dr
- 1597 Atroari St
- 1713 Tionontati St
- 1444 Apache Ave
- 1914 Blackfoot Rd
- 1431 Vanderhoof Rd
- 1678 Tionontati St
- 1926 Celio Ln
- 1671 Crystal Air Dr
