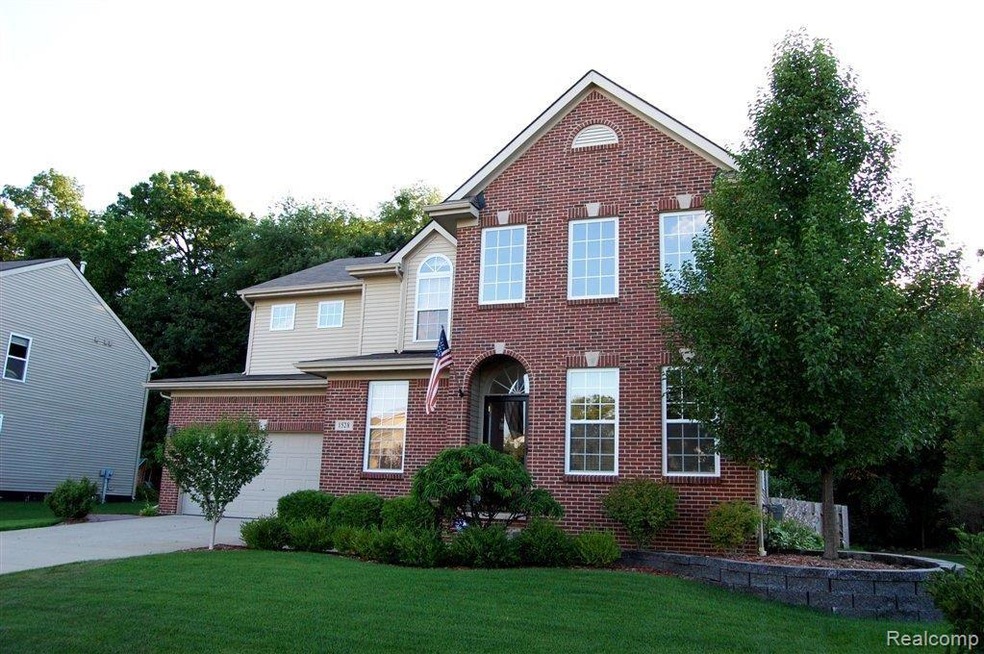
$295,000
- 4 Beds
- 3.5 Baths
- 2,800 Sq Ft
- 2185 Armond Rd
- Howell, MI
WATER AND SEWER AT THE STREET.THERE IS A CURRENT HOME THAT NEEDS TO BE TAKEN DOWN. IT WAS LISTED WITH A BUILDER THATS WHY IT WAS SO MUCH HIGHER BEFORE ONLY MARKETING TO CAPTURE BUYER THAT WANTS TO BULD. WE ALSO HAVE A BUILDER READY TO BUILD TO SUIT! COME SEE THIS AMAZING OPPORTUNITY TO MAKE A SUBDIVISION OR BUID A SUPERB ESTATE HOME WITH AWESOME POLE BARN READY TO WORK FOR YOU! HOME IS NOT IN
Julie Trauben KW Showcase Realty
