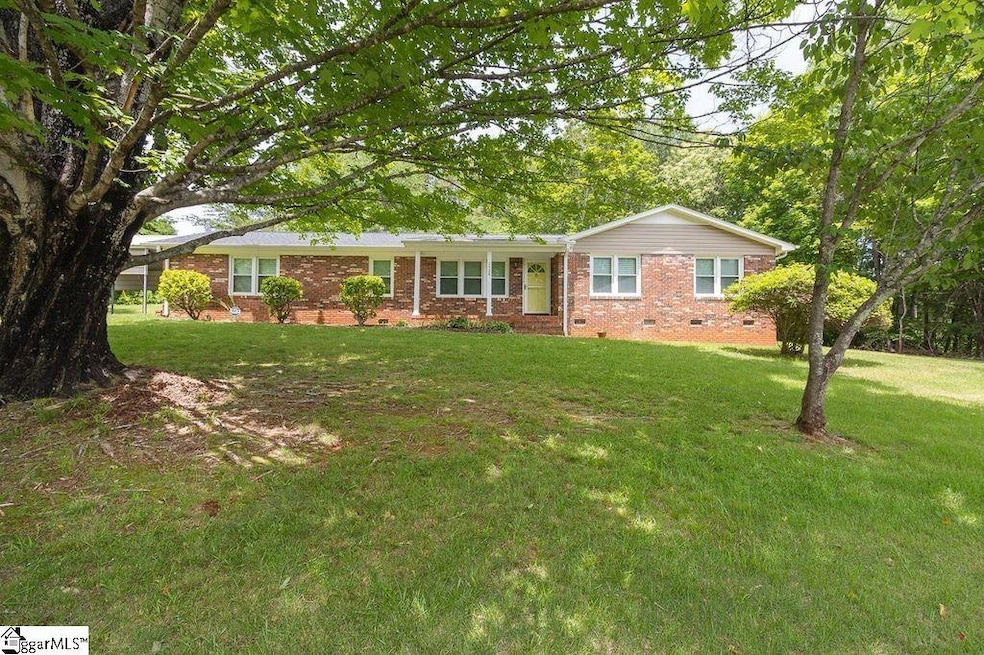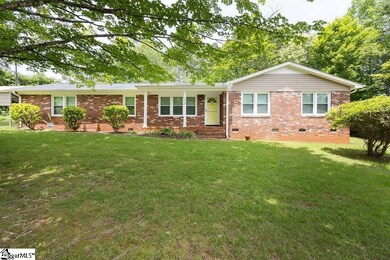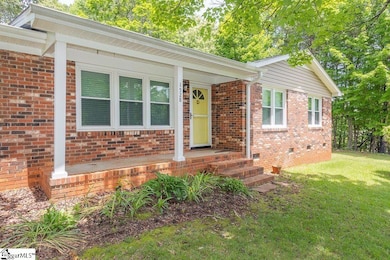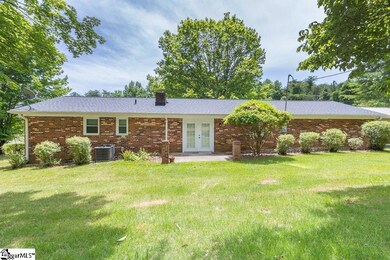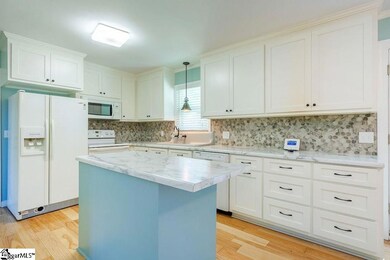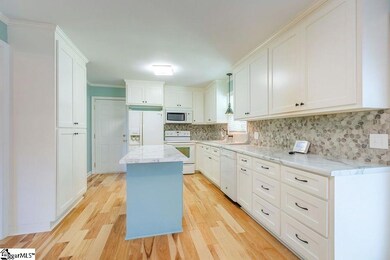
1528 Hunts Bridge Rd Easley, SC 29640
Dacusville NeighborhoodHighlights
- Open Floorplan
- Ranch Style House
- Front Porch
- Dacusville Middle School Rated A-
- Breakfast Room
- 2 Car Attached Garage
About This Home
As of May 2025Absolutely stunning and completely renovated 3 bedrooms, 2 bath brick ranch on 1.11 acres. Entering the home, you'll appreciate the open concept, the neutral paint colors thru-out and all of the natural light. The kitchen features real cabinets, tons of drawers, kitchen island, pantry and all kitchen appliances convey with the property. The light on the microwave does not work. The breakfast area offers a wood burning fireplace but has a gas line ran, if you'd prefer to have gas logs. The first bedroom has a built-in bookshelf. The master bedroom has a really nice full bath. The shared second bathroom is also very nice. You'll love the huge tree in the front yard and front porch. There's a 20x20 concrete slab behind the house to the right. The septic is on the right side of the house and was pumped about 6 years ago. The hot water heater is in the crawl space. There's a 2-car carport and 2- car garage with remotes. Close to beautiful lakes, the mountains, hospitals, schools and shopping. Call list agent for showing instructions. The HVAC was serviced 2024, brand new vapor barrier 2024.
Last Agent to Sell the Property
Angie Knight Real Estate LLC License #82744 Listed on: 12/15/2024
Home Details
Home Type
- Single Family
Est. Annual Taxes
- $612
Year Built
- Built in 1975
Lot Details
- 1.11 Acre Lot
- Level Lot
- Few Trees
Home Design
- Ranch Style House
- Brick Exterior Construction
- Architectural Shingle Roof
Interior Spaces
- 1,351 Sq Ft Home
- 1,400-1,599 Sq Ft Home
- Open Floorplan
- Smooth Ceilings
- Ceiling Fan
- Wood Burning Fireplace
- Living Room
- Breakfast Room
- Crawl Space
- Pull Down Stairs to Attic
Kitchen
- Electric Cooktop
- Built-In Microwave
- Dishwasher
Flooring
- Carpet
- Luxury Vinyl Plank Tile
Bedrooms and Bathrooms
- 3 Main Level Bedrooms
- 2 Full Bathrooms
Laundry
- Laundry Room
- Laundry on main level
- Laundry in Garage
- Washer and Electric Dryer Hookup
Home Security
- Security System Owned
- Fire and Smoke Detector
Parking
- 2 Car Attached Garage
- Garage Door Opener
Outdoor Features
- Patio
- Front Porch
Schools
- Dacusville Elementary And Middle School
- Pickens High School
Utilities
- Forced Air Heating System
- Electric Water Heater
- Septic Tank
- Cable TV Available
Listing and Financial Details
- Assessor Parcel Number 5134-00-91-7266
Ownership History
Purchase Details
Home Financials for this Owner
Home Financials are based on the most recent Mortgage that was taken out on this home.Purchase Details
Purchase Details
Similar Homes in Easley, SC
Home Values in the Area
Average Home Value in this Area
Purchase History
| Date | Type | Sale Price | Title Company |
|---|---|---|---|
| Deed | $315,000 | None Listed On Document | |
| Deed | $107,000 | -- | |
| Deed | $99,000 | -- |
Mortgage History
| Date | Status | Loan Amount | Loan Type |
|---|---|---|---|
| Open | $267,750 | New Conventional |
Property History
| Date | Event | Price | Change | Sq Ft Price |
|---|---|---|---|---|
| 05/30/2025 05/30/25 | Sold | $315,000 | 0.0% | $225 / Sq Ft |
| 03/17/2025 03/17/25 | Price Changed | $315,000 | -4.5% | $225 / Sq Ft |
| 02/24/2025 02/24/25 | Price Changed | $330,000 | -1.5% | $236 / Sq Ft |
| 02/13/2025 02/13/25 | Price Changed | $335,000 | -1.5% | $239 / Sq Ft |
| 02/03/2025 02/03/25 | Price Changed | $340,000 | -1.4% | $243 / Sq Ft |
| 12/15/2024 12/15/24 | For Sale | $345,000 | -- | $246 / Sq Ft |
Tax History Compared to Growth
Tax History
| Year | Tax Paid | Tax Assessment Tax Assessment Total Assessment is a certain percentage of the fair market value that is determined by local assessors to be the total taxable value of land and additions on the property. | Land | Improvement |
|---|---|---|---|---|
| 2024 | $609 | $5,070 | $640 | $4,430 |
| 2023 | $609 | $5,070 | $640 | $4,430 |
| 2022 | $612 | $5,070 | $640 | $4,430 |
| 2021 | $515 | $5,070 | $640 | $4,430 |
| 2020 | $473 | $5,072 | $640 | $4,432 |
| 2019 | $482 | $5,070 | $640 | $4,430 |
| 2018 | $433 | $4,410 | $640 | $3,770 |
| 2017 | $423 | $4,410 | $640 | $3,770 |
| 2015 | $405 | $4,410 | $0 | $0 |
| 2008 | -- | $6,290 | $840 | $5,450 |
Agents Affiliated with this Home
-
Angie Knight

Seller's Agent in 2025
Angie Knight
Angie Knight Real Estate LLC
(864) 607-7779
1 in this area
55 Total Sales
-
Katherine Bliss

Buyer's Agent in 2025
Katherine Bliss
Real Broker, LLC
(864) 387-0720
3 in this area
106 Total Sales
Map
Source: Greater Greenville Association of REALTORS®
MLS Number: 1543944
APN: 5134-00-91-7266
- 117 Hummingbird Ln
- 326 Keeler Bridge Rd
- 541 Hunts Bridge Rd
- 603 Freeman Bridge Rd
- 00 Layton Dr
- 0 Freeman Bridge Rd Unit 22383167
- 00 Freeman Bridge Rd
- 1044 Dalton Rd
- 00 Sweetbriar Way
- 225 Settlement Rd
- 00 Saw Mill Rd
- 00 State Road S-39-141
- 10 Sawblade Ridge
- 371 Forest Dale Rd
- 329 Forest Dale Rd
- 0 Earls Bridge Rd
- 615 Tugaloo Rd
- 58 Sawblade Ridge
- 54 Sawblade Ridge
- 52 Sawblade Ridge
