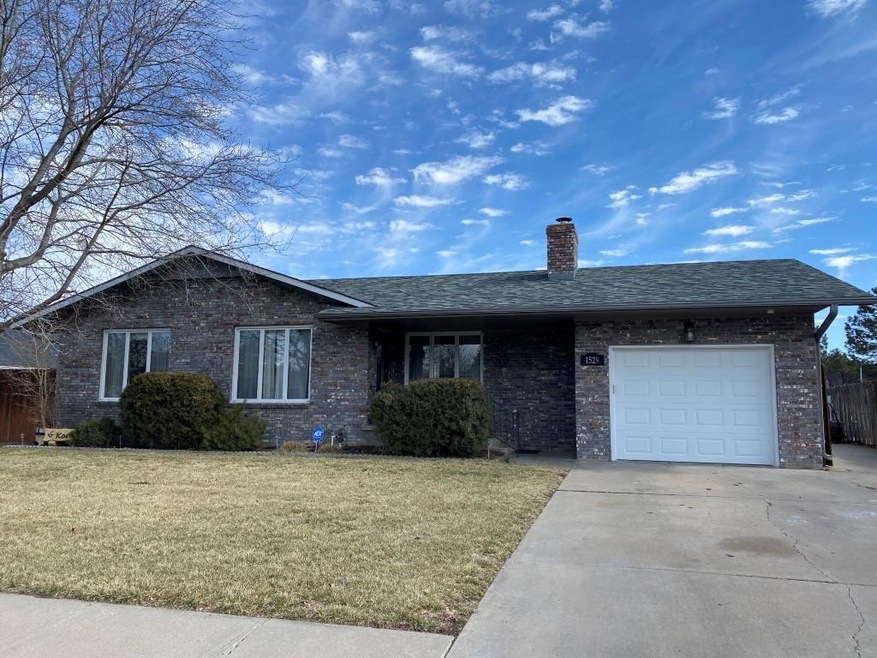
1528 N Grimes St McPherson, KS 67460
Estimated Value: $259,492 - $271,000
Highlights
- Ranch Style House
- 1 Car Garage
- No Heating
- No HOA
About This Home
As of February 2021Input for comp purposes only. 3 bed, 3 bath w/ attached garage.
Last Agent to Sell the Property
Coldwell Banker Apw Realtors License #SP00233428 Listed on: 02/26/2021

Last Buyer's Agent
Non Mls
Non MLS
Home Details
Home Type
- Single Family
Est. Annual Taxes
- $3,327
Year Built
- Built in 1979
Lot Details
- 9,812 Sq Ft Lot
Parking
- 1 Car Garage
Home Design
- 1,632 Sq Ft Home
- Ranch Style House
- Frame Construction
- Composition Roof
Bedrooms and Bathrooms
- 3 Bedrooms
Basement
- Partial Basement
- 1 Bedroom in Basement
Utilities
- No Cooling
- No Heating
Community Details
- No Home Owners Association
Ownership History
Purchase Details
Home Financials for this Owner
Home Financials are based on the most recent Mortgage that was taken out on this home.Purchase Details
Similar Homes in McPherson, KS
Home Values in the Area
Average Home Value in this Area
Purchase History
| Date | Buyer | Sale Price | Title Company |
|---|---|---|---|
| Arnold Jaymme | $203,000 | -- | |
| Whitfield Edward A | $135,000 | -- |
Property History
| Date | Event | Price | Change | Sq Ft Price |
|---|---|---|---|---|
| 07/05/2021 07/05/21 | Off Market | -- | -- | -- |
| 02/26/2021 02/26/21 | Sold | -- | -- | -- |
| 02/26/2021 02/26/21 | Sold | -- | -- | -- |
| 01/27/2021 01/27/21 | Pending | -- | -- | -- |
| 01/11/2021 01/11/21 | For Sale | $203,000 | -- | $124 / Sq Ft |
Tax History Compared to Growth
Tax History
| Year | Tax Paid | Tax Assessment Tax Assessment Total Assessment is a certain percentage of the fair market value that is determined by local assessors to be the total taxable value of land and additions on the property. | Land | Improvement |
|---|---|---|---|---|
| 2024 | $38 | $26,547 | $3,424 | $23,123 |
| 2023 | $3,705 | $25,773 | $2,709 | $23,064 |
| 2022 | $3,409 | $24,606 | $3,110 | $21,496 |
| 2021 | $3,152 | $24,606 | $3,110 | $21,496 |
| 2020 | $3,327 | $23,020 | $3,048 | $19,972 |
| 2019 | $3,152 | $21,735 | $2,884 | $18,851 |
| 2018 | $3,131 | $21,829 | $2,454 | $19,375 |
| 2017 | $3,046 | $21,402 | $2,338 | $19,064 |
| 2016 | $2,952 | $20,971 | $2,338 | $18,633 |
| 2015 | -- | $20,493 | $2,451 | $18,042 |
| 2014 | $2,391 | $20,401 | $1,980 | $18,421 |
Agents Affiliated with this Home
-
Jody Karlin

Seller's Agent in 2021
Jody Karlin
Coldwell Banker Apw Realtors
(785) 231-4617
414 Total Sales
-
Barbara Sellers
B
Seller Co-Listing Agent in 2021
Barbara Sellers
Coldwell Banker Apw Realtors
(785) 819-2789
404 Total Sales
-
N
Buyer's Agent in 2021
Non Mls
Non MLS
Map
Source: Great Plains MLS
MLS Number: 200354
APN: 135-21-0-20-01-004.00-0
- 1528 N Grimes St
- 1524 N Grimes St
- 500 E Northview Ave
- 1520 N Grimes St
- 1516 N Grimes St
- 1529 N Grimes St
- 1525 N Grimes St
- 1531 N Grimes St
- 508 E Northview Ave
- 1521 N Grimes St
- 1512 N Grimes St
- 1517 N Grimes St
- 1508 N Grimes St
- 1538 Trail N
- 1513 N Grimes St
- 1534 Trail N
- 1601 N Grimes St
- 1530 Trail N
- 1528 Trail N
- 1504 N Grimes St
