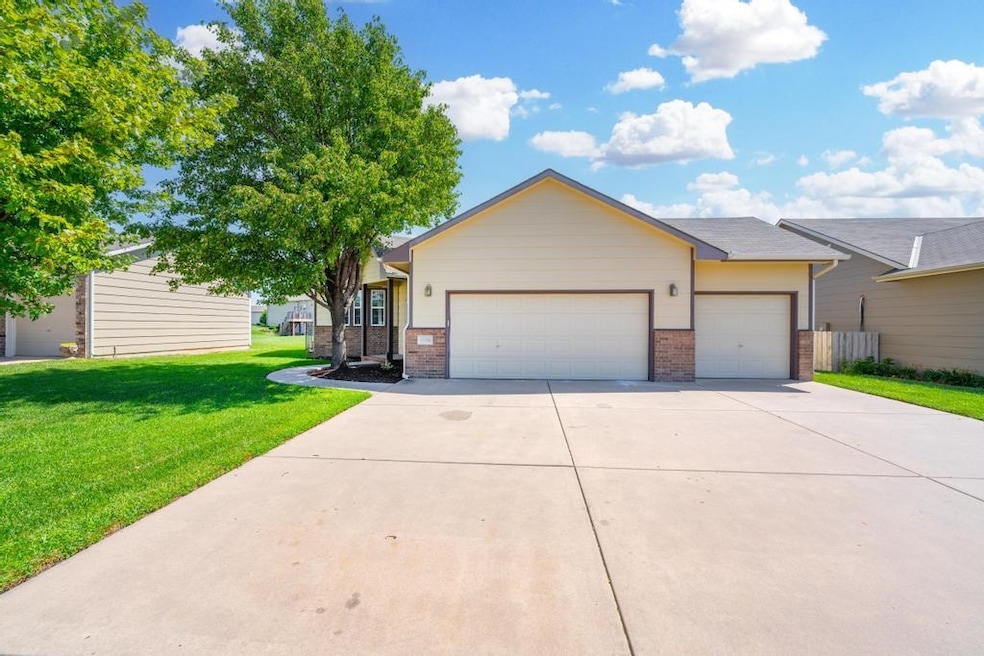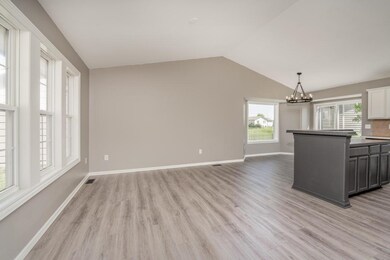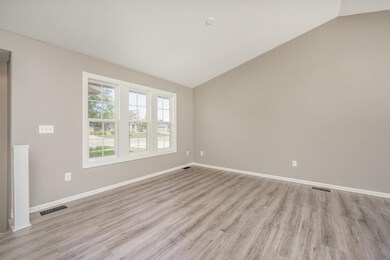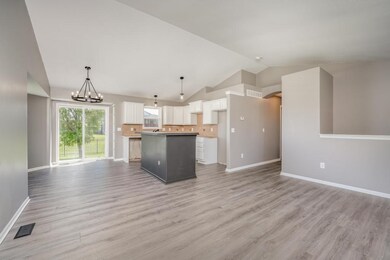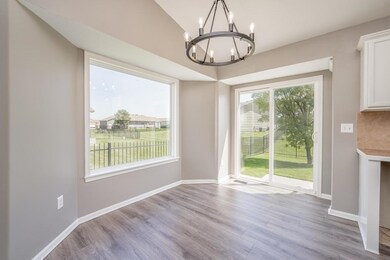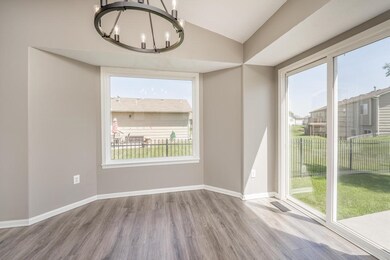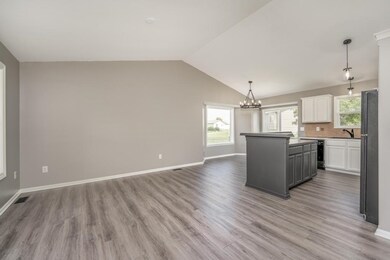
1528 N Kentucky Ln Wichita, KS 67235
Far West Wichita NeighborhoodEstimated Value: $270,140 - $272,000
Highlights
- Ranch Style House
- 3 Car Attached Garage
- Forced Air Heating and Cooling System
- Maize South Elementary School Rated A-
- Breakfast Bar
- Combination Kitchen and Dining Room
About This Home
As of November 2023Welcome to this stunning single family home that boasts 3 bedrooms and 2.0 bathrooms spread across 1205 square feet of comfortable living space. From the moment you step inside, you'll be captivated by the beauty and elegance this home has to offer. Every corner of this home tells a story of tasteful upgrades and thoughtful design choices. The Oil Rubbed Bronze Fixtures throughout the home exude a sense of luxury, enhancing the overall ambiance. The Wood Wrapped Windows not only add a touch of charm but also contribute to energy efficiency and a cozy atmosphere. Indulge in the serene retreat of the Master Bath, complete with Dual Sinks that provide convenience and a touch of opulence. This space is designed for relaxation and rejuvenation, offering a private sanctuary within your own home. Don't miss the opportunity to make this beautiful home yours. Schedule a showing today and experience firsthand the allure of this meticulously upgraded property. Your pickiest buyers will undoubtedly be pleased with the attention to detail and quality that this home exudes. Hurry, as homes of this caliber do not stay on the market for long!
Last Agent to Sell the Property
LPT Realty, LLC License #SP00237554 Listed on: 08/25/2023

Home Details
Home Type
- Single Family
Est. Annual Taxes
- $2,629
Year Built
- Built in 2009
Lot Details
- 7,405 Sq Ft Lot
HOA Fees
- $13 Monthly HOA Fees
Parking
- 3 Car Attached Garage
Home Design
- Ranch Style House
- Frame Construction
- Composition Roof
Interior Spaces
- 1,208 Sq Ft Home
- Combination Kitchen and Dining Room
- 220 Volts In Laundry
Kitchen
- Breakfast Bar
- Dishwasher
Bedrooms and Bathrooms
- 3 Bedrooms
- 2 Full Bathrooms
Unfinished Basement
- Basement Fills Entire Space Under The House
- Laundry in Basement
- Rough-In Basement Bathroom
- Natural lighting in basement
Schools
- Maize
- Maize Middle School
- Maize High School
Utilities
- Forced Air Heating and Cooling System
- Heating System Uses Gas
Community Details
- $75 HOA Transfer Fee
- Cheryls Hollow Subdivision
Listing and Financial Details
- Assessor Parcel Number 87141-11-0-42-08-007.00-
Ownership History
Purchase Details
Home Financials for this Owner
Home Financials are based on the most recent Mortgage that was taken out on this home.Purchase Details
Home Financials for this Owner
Home Financials are based on the most recent Mortgage that was taken out on this home.Purchase Details
Home Financials for this Owner
Home Financials are based on the most recent Mortgage that was taken out on this home.Similar Homes in Wichita, KS
Home Values in the Area
Average Home Value in this Area
Purchase History
| Date | Buyer | Sale Price | Title Company |
|---|---|---|---|
| Mondragon Jacob J | -- | Kansas Secured Title | |
| Hawkins Taylor Lynn | -- | Kansas Secured Title | |
| Dahlstrom Steven P | -- | Security 1St Title |
Mortgage History
| Date | Status | Borrower | Loan Amount |
|---|---|---|---|
| Open | Mondragon Jacob J | $239,590 | |
| Previous Owner | Hawkins Taylor Lynn | $185,000 | |
| Previous Owner | Dahlstrom Steven P | $25,000 | |
| Previous Owner | Dahlstrom Steven P | $150,150 | |
| Previous Owner | Dahlstrom Steven P | $149,700 | |
| Previous Owner | M Bellick Builders Llc | $118,960 |
Property History
| Date | Event | Price | Change | Sq Ft Price |
|---|---|---|---|---|
| 11/03/2023 11/03/23 | Sold | -- | -- | -- |
| 10/08/2023 10/08/23 | Pending | -- | -- | -- |
| 10/06/2023 10/06/23 | Price Changed | $255,000 | -1.9% | $211 / Sq Ft |
| 10/02/2023 10/02/23 | For Sale | $260,000 | 0.0% | $215 / Sq Ft |
| 09/15/2023 09/15/23 | Pending | -- | -- | -- |
| 09/05/2023 09/05/23 | Price Changed | $260,000 | -3.0% | $215 / Sq Ft |
| 08/25/2023 08/25/23 | For Sale | $268,000 | -- | $222 / Sq Ft |
Tax History Compared to Growth
Tax History
| Year | Tax Paid | Tax Assessment Tax Assessment Total Assessment is a certain percentage of the fair market value that is determined by local assessors to be the total taxable value of land and additions on the property. | Land | Improvement |
|---|---|---|---|---|
| 2023 | $3,868 | $24,381 | $4,290 | $20,091 |
| 2022 | $3,771 | $21,804 | $4,048 | $17,756 |
| 2021 | $3,661 | $19,999 | $2,611 | $17,388 |
| 2020 | $3,456 | $18,343 | $2,611 | $15,732 |
| 2019 | $3,369 | $17,641 | $4,301 | $13,340 |
| 2018 | $3,282 | $16,963 | $2,381 | $14,582 |
| 2017 | $3,233 | $0 | $0 | $0 |
| 2016 | $3,172 | $0 | $0 | $0 |
| 2015 | $3,150 | $0 | $0 | $0 |
| 2014 | $3,123 | $0 | $0 | $0 |
Agents Affiliated with this Home
-
Steve Myers

Seller's Agent in 2023
Steve Myers
LPT Realty, LLC
(316) 680-1554
28 in this area
1,214 Total Sales
-
Serilath Lane

Seller Co-Listing Agent in 2023
Serilath Lane
LPT Realty, LLC
(316) 833-1874
3 in this area
40 Total Sales
-
Val Peare

Buyer's Agent in 2023
Val Peare
Berkshire Hathaway PenFed Realty
(316) 619-0571
4 in this area
162 Total Sales
Map
Source: South Central Kansas MLS
MLS Number: 629511
APN: 141-11-0-42-08-007.00
- 1432 N Stout St
- 1720 N Kap St
- 1742 N Blackstone Ct
- 1418 N Bellick St
- 1517 N Obsidian Ct
- 1874 N Kentucky Ct
- 13445 W Ridgepoint St
- 13938 W Westport Ct
- 1822 N Nickelton Ct
- 1910 N Nickelton Ct
- 13401 W Nantucket St
- 1630 N Forestview St
- 1634 N Forestview St
- 1022 N Forestview St
- 1217 N Hickory Creek Ct
- 13505 W Lost Creek St
- 1252 N Hickory Creek Ct
- 13918 W Barn Owl St
- 14228 W Barn Owl St
- 14110 W Barn Owl Ct
- 1528 N Kentucky Ln
- 1524 N Kentucky Ln
- 1532 N Kentucky Ln
- 1 Kentucky Ln
- 1539 N Thoroughbred Ct
- 1536 N Kentucky Ln
- 1543 N Thoroughbred Ct
- 14230 W Hunters View St
- 1527 N Kentucky Ln
- 1531 N Kentucky Ln
- 1523 N Kentucky Ln
- 14222 W Hunters View St
- 14215 W Autumn Ridge St
- 1535 N Thoroughbred Ct
- 1535 N Kentucky Ln
- 1519 N Kentucky Ln
- 14209 W Autumn Ridge St
- 14218 W Hunters View St
- 1601 N Kentucky Ln
- 1515 N Kentucky Ln
