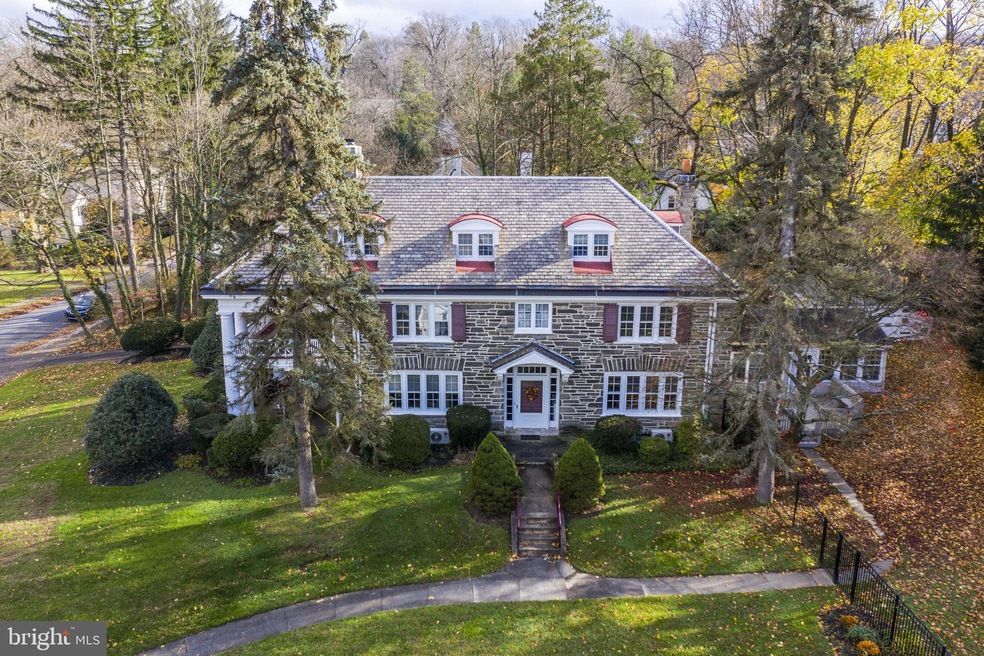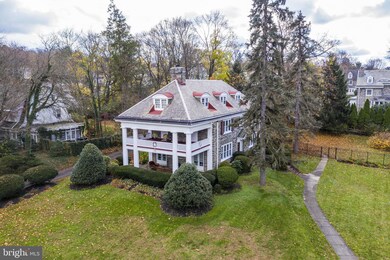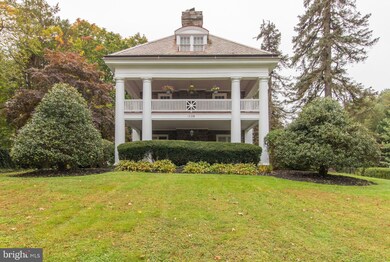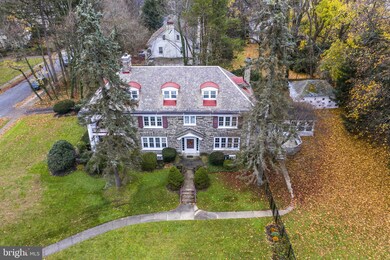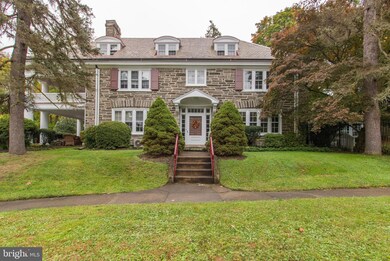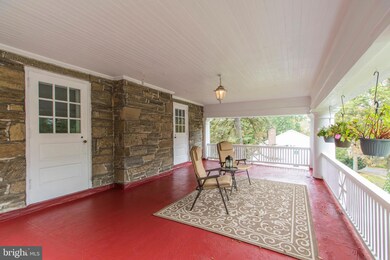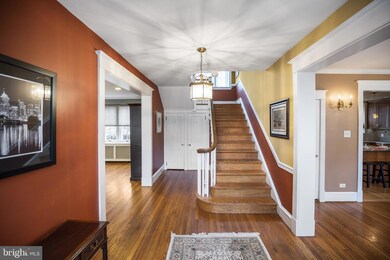
1528 Noble Rd Jenkintown, PA 19046
Jenkintown NeighborhoodEstimated Value: $837,416 - $941,000
Highlights
- Curved or Spiral Staircase
- Colonial Architecture
- Traditional Floor Plan
- Rydal East School Rated A
- Deck
- Wood Flooring
About This Home
As of January 2021Prepare to Fall in LOVE! Beautiful all stone Colonial in this fantastic Rydal Neighborhood! This impeccably cared for home exudes character and charm. Classic simplicity with understated elegance. Enter through the front door into a stunning Center Hall with handsome staircase. The oversized Living Room with gleaming hardwood floors, fireplace with original mantle and french doors to covered porch with wood burning fireplace. Imagine sitting on your front porch and enjoying your wood burning fireplace on these chilly evenings. Formal Dining Room with hardwood floors and walls of windows is large enough for entertaining on a grand scale or hosting an intimate dinner party. Tucked away off the main hallway is a convenient powder room. Updated Kitchen delivers stainless steel appliances, granite counters, ceramic tile backsplash, beautiful wood cabinetry, undercabinet lighting and island with seating. The Breakfast Room has exposed stone wall, bow window and sliders into the heated 3 season room (currently used as a great room) that has access onto the deck. This heatedsunroom has walls of windows and makes you feel like you are part of the landscape! Outside exit, laundry room and large pantry closet complete this level. Back inside this home the dramatic turned staircase accented with original detailed railing and beautiful window and landing leading to the 2nd level. The 2nd floor boasts an elegant main Bedroom Suite that is a private sanctuary with balcony and En-Suite Bathroom. This oversized Main Bedroom has a walk in closet, updated private bath with ceramic tile stall shower and 2 doors to a 2nd floor porch. Perched in the trees, enjoying the breeze and overlooking the grounds-so perfect! This level contains 2 additional large BR's w/ ample closets and lots of windows. Large hall bath w/vanity and tub/shower. The 3rd floor has 2 more large Bedrooms w/ hall bath and ample closet space. This level is perfect for guest rooms, home office, playroom or Au-pair area. Multiple doors on the first floor invite you into all of the outdoor spaces-you will love the flow for indoor & outdoor entertaining . The porches are fabulous and the envy of all the neighbors! The finished basement has a stone fireplace and second powder room which makes it the perfect additional space for entertaining . Expansive driveway provides plenty of parking. The details in this home abound - beautiful hardwood floors, 3 fireplaces, deep window sills, garden views from every window and charming millwork throughout. WALK to Starbucks, Trader Joe?s, Whole Foods or the Noble Train Station. Easy access to 309/turnpike and close to major Universities and Hospitals. Award-winning Abington School District. Come check out this lovingly updated home that is ready for its next lucky owner
Home Details
Home Type
- Single Family
Est. Annual Taxes
- $10,798
Year Built
- Built in 1930
Lot Details
- 0.5 Acre Lot
- Lot Dimensions are 124.00 x 0.00
- Property is in excellent condition
Parking
- 2 Car Detached Garage
- 8 Driveway Spaces
- Front Facing Garage
- On-Street Parking
- Off-Street Parking
Home Design
- Colonial Architecture
- Slate Roof
- Stone Siding
Interior Spaces
- 4,041 Sq Ft Home
- Property has 3 Levels
- Traditional Floor Plan
- Curved or Spiral Staircase
- Crown Molding
- Ceiling Fan
- Recessed Lighting
- 3 Fireplaces
- Corner Fireplace
- Stone Fireplace
- Fireplace Mantel
- Great Room
- Family Room
- Living Room
- Breakfast Room
- Dining Room
- Basement Fills Entire Space Under The House
- Kitchen Island
- Laundry on main level
Flooring
- Wood
- Carpet
Bedrooms and Bathrooms
- 5 Bedrooms
- Cedar Closet
- Walk-in Shower
Outdoor Features
- Deck
Schools
- Abington Junior Middle School
- Abington Senior High School
Utilities
- Ductless Heating Or Cooling System
- Radiator
- Electric Baseboard Heater
- 200+ Amp Service
- Natural Gas Water Heater
Community Details
- No Home Owners Association
- Rydal Subdivision
Listing and Financial Details
- Tax Lot 026
- Assessor Parcel Number 30-00-46116-006
Ownership History
Purchase Details
Home Financials for this Owner
Home Financials are based on the most recent Mortgage that was taken out on this home.Purchase Details
Similar Homes in Jenkintown, PA
Home Values in the Area
Average Home Value in this Area
Purchase History
| Date | Buyer | Sale Price | Title Company |
|---|---|---|---|
| Ohagan Lisa | $665,000 | None Available | |
| Goodman Steven H | $134,000 | -- |
Mortgage History
| Date | Status | Borrower | Loan Amount |
|---|---|---|---|
| Open | Ohagan Lisa | $498,750 | |
| Previous Owner | Goodman Steven H | $430,000 | |
| Previous Owner | Goodman Steven H | $230,000 | |
| Previous Owner | Goodman Steven H | $250,000 | |
| Previous Owner | Goodman Steven H | $190,000 |
Property History
| Date | Event | Price | Change | Sq Ft Price |
|---|---|---|---|---|
| 01/15/2021 01/15/21 | Sold | $665,000 | -2.2% | $165 / Sq Ft |
| 11/24/2020 11/24/20 | Pending | -- | -- | -- |
| 11/18/2020 11/18/20 | For Sale | $679,900 | -- | $168 / Sq Ft |
Tax History Compared to Growth
Tax History
| Year | Tax Paid | Tax Assessment Tax Assessment Total Assessment is a certain percentage of the fair market value that is determined by local assessors to be the total taxable value of land and additions on the property. | Land | Improvement |
|---|---|---|---|---|
| 2024 | $12,355 | $266,810 | $69,110 | $197,700 |
| 2023 | $11,840 | $266,810 | $69,110 | $197,700 |
| 2022 | $11,461 | $266,810 | $69,110 | $197,700 |
| 2021 | $10,844 | $266,810 | $69,110 | $197,700 |
| 2020 | $10,689 | $266,810 | $69,110 | $197,700 |
| 2019 | $10,689 | $266,810 | $69,110 | $197,700 |
| 2018 | $10,689 | $266,810 | $69,110 | $197,700 |
| 2017 | $10,374 | $266,810 | $69,110 | $197,700 |
| 2016 | $10,270 | $266,810 | $69,110 | $197,700 |
| 2015 | $9,654 | $266,810 | $69,110 | $197,700 |
| 2014 | $9,654 | $266,810 | $69,110 | $197,700 |
Agents Affiliated with this Home
-
Cari Guerin-Boyle

Seller's Agent in 2021
Cari Guerin-Boyle
BHHS Fox & Roach
(267) 626-6818
26 in this area
110 Total Sales
-
Linda Brouse

Seller Co-Listing Agent in 2021
Linda Brouse
BHHS Fox & Roach
(215) 527-2593
9 in this area
31 Total Sales
-
Mimi Moynihan

Buyer's Agent in 2021
Mimi Moynihan
RE/MAX
(215) 478-5664
11 in this area
49 Total Sales
Map
Source: Bright MLS
MLS Number: PAMC676364
APN: 30-00-46116-006
- 1602 Upland Ave
- 916 Rydal Rd
- 944 Rydal Rd
- 1610 the Fairway Unit 404W
- 1610 the Fairway Unit W504
- 1610 the Fairway Unit 105W
- 1610 the Fairway Unit 205W
- 1610 the Fairway Unit 512W
- 748 Washington Ln
- 1570 the Fairway Unit 507E
- 1872 Lambert Rd
- 809 Cloverly Ave
- 512 Leedom St
- 630 Washington Ln
- 906 Frog Hollow Terrace
- 502 Elm Ave
- 1233 Fairy Hill Rd
- 429 Maple St
- 1523 Susquehanna Rd
- 426 Maple St
