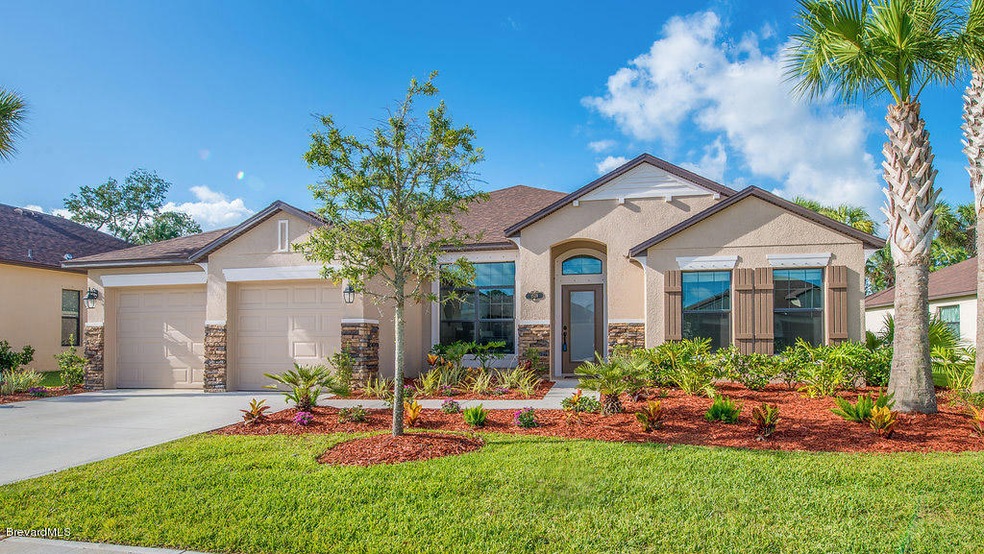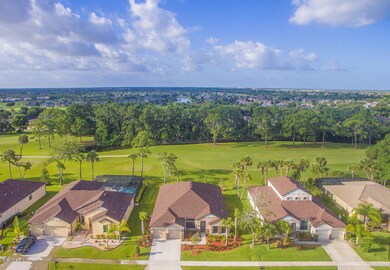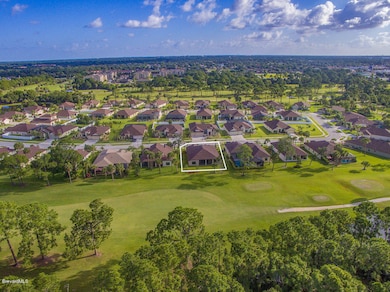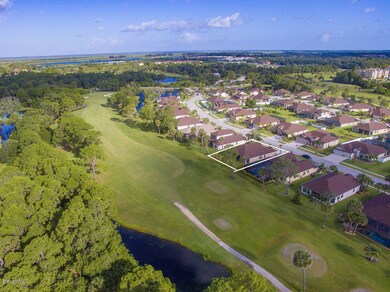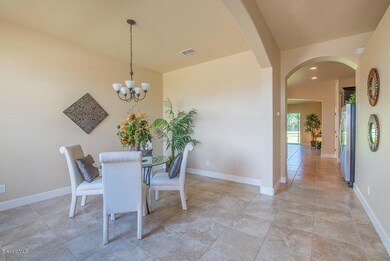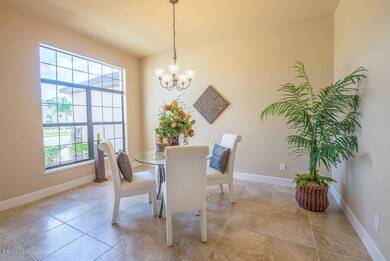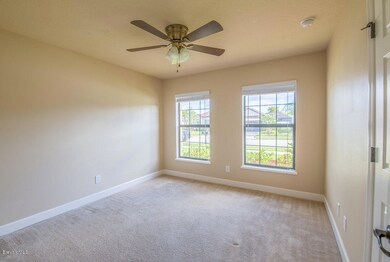
1528 Outrigger Cir Rockledge, FL 32955
Highlights
- On Golf Course
- Open Floorplan
- Screened Porch
- Rockledge Senior High School Rated A-
- Great Room
- Home Office
About This Home
As of March 2024Lowest Priced Home in the Neighborhood! Beautiful home with gorgeous views of the 12th fairway of Turtle Creek Golf Course in a quaint gated community. This home has 4 bedrooms and 3 full baths with a formal dining room/office. Sweeping views of golf course with triple pocket patio sliders opening up to a large screened in patio. Open floor plan with large kitchen nook and upgrades that include, double ovens, Huge gourmet kitchen island, pendant lights, granite counter-tops, SS Fridge and Dishwasher along with upgraded tile and under cabinet lighting. Extra 4 foot deep extension on garage. New paint throughout and fresh landscaping. Plenty of room for a pool. Why wait to build? Walking distance to Jimmies restaurant and putting green. A-Rated schools, shopping, I-95 and beaches all nearby nearby
Last Agent to Sell the Property
The Diamond One Team
Britton Group, Inc. Listed on: 06/20/2016
Co-Listed By
David White
Britton Group, Inc.
Home Details
Home Type
- Single Family
Est. Annual Taxes
- $5,264
Year Built
- Built in 2013
Lot Details
- 9,148 Sq Ft Lot
- On Golf Course
- Northeast Facing Home
- Front and Back Yard Sprinklers
HOA Fees
- $71 Monthly HOA Fees
Parking
- 2 Car Attached Garage
- Garage Door Opener
Home Design
- Shingle Roof
- Concrete Siding
- Block Exterior
- Asphalt
- Stucco
Interior Spaces
- 2,414 Sq Ft Home
- 1-Story Property
- Open Floorplan
- Ceiling Fan
- Great Room
- Family Room
- Home Office
- Library
- Screened Porch
- Golf Course Views
Kitchen
- Eat-In Kitchen
- Breakfast Bar
- Double Oven
- Microwave
- Dishwasher
- Kitchen Island
Flooring
- Carpet
- Tile
Bedrooms and Bathrooms
- 4 Bedrooms
- Walk-In Closet
- 3 Full Bathrooms
- Separate Shower in Primary Bathroom
Laundry
- Laundry Room
- Washer and Gas Dryer Hookup
Home Security
- Security Gate
- Fire and Smoke Detector
- Fire Sprinkler System
Schools
- Manatee Elementary School
- Kennedy Middle School
- Rockledge High School
Utilities
- Central Heating and Cooling System
- Well
- Electric Water Heater
- Cable TV Available
Additional Features
- Energy-Efficient Thermostat
- Patio
Community Details
- Association fees include security
- Turtle Creek Subdivision
- Maintained Community
Listing and Financial Details
- Assessor Parcel Number 25-36-21-54-00000.0-0023.00
Ownership History
Purchase Details
Home Financials for this Owner
Home Financials are based on the most recent Mortgage that was taken out on this home.Purchase Details
Home Financials for this Owner
Home Financials are based on the most recent Mortgage that was taken out on this home.Purchase Details
Home Financials for this Owner
Home Financials are based on the most recent Mortgage that was taken out on this home.Purchase Details
Home Financials for this Owner
Home Financials are based on the most recent Mortgage that was taken out on this home.Purchase Details
Similar Homes in Rockledge, FL
Home Values in the Area
Average Home Value in this Area
Purchase History
| Date | Type | Sale Price | Title Company |
|---|---|---|---|
| Warranty Deed | $585,000 | Island Title & Escrow | |
| Warranty Deed | $405,000 | North American Title Company | |
| Warranty Deed | $360,000 | The Title Co Of Brevard Inc | |
| Warranty Deed | $304,200 | Attorney | |
| Warranty Deed | $145,600 | Attorney |
Mortgage History
| Date | Status | Loan Amount | Loan Type |
|---|---|---|---|
| Open | $468,000 | New Conventional | |
| Previous Owner | $418,884 | VA | |
| Previous Owner | $418,365 | VA | |
| Previous Owner | $288,000 | New Conventional | |
| Previous Owner | $314,197 | VA |
Property History
| Date | Event | Price | Change | Sq Ft Price |
|---|---|---|---|---|
| 07/22/2024 07/22/24 | Rented | $3,450 | 0.0% | -- |
| 07/16/2024 07/16/24 | Under Contract | -- | -- | -- |
| 05/09/2024 05/09/24 | Price Changed | $3,450 | -13.6% | $1 / Sq Ft |
| 04/17/2024 04/17/24 | For Rent | $3,995 | 0.0% | -- |
| 03/29/2024 03/29/24 | Sold | $585,000 | -2.5% | $242 / Sq Ft |
| 02/26/2024 02/26/24 | Pending | -- | -- | -- |
| 02/15/2024 02/15/24 | Price Changed | $600,000 | -4.0% | $249 / Sq Ft |
| 02/15/2024 02/15/24 | For Sale | $625,000 | +54.3% | $259 / Sq Ft |
| 03/15/2019 03/15/19 | Sold | $405,000 | -2.4% | $168 / Sq Ft |
| 01/13/2019 01/13/19 | Pending | -- | -- | -- |
| 12/22/2018 12/22/18 | Price Changed | $414,999 | -1.2% | $172 / Sq Ft |
| 10/26/2018 10/26/18 | Price Changed | $420,000 | -2.3% | $174 / Sq Ft |
| 10/14/2018 10/14/18 | Price Changed | $429,900 | -0.9% | $178 / Sq Ft |
| 10/04/2018 10/04/18 | Price Changed | $433,900 | -0.6% | $180 / Sq Ft |
| 09/28/2018 09/28/18 | Price Changed | $436,500 | -0.2% | $181 / Sq Ft |
| 09/10/2018 09/10/18 | Price Changed | $437,500 | -0.6% | $181 / Sq Ft |
| 08/09/2018 08/09/18 | For Sale | $440,000 | +22.2% | $182 / Sq Ft |
| 08/30/2016 08/30/16 | Sold | $360,000 | -2.7% | $149 / Sq Ft |
| 08/01/2016 08/01/16 | Pending | -- | -- | -- |
| 06/30/2016 06/30/16 | Price Changed | $370,000 | -2.6% | $153 / Sq Ft |
| 06/20/2016 06/20/16 | For Sale | $379,900 | 0.0% | $157 / Sq Ft |
| 11/01/2013 11/01/13 | Rented | $1,850 | -14.0% | -- |
| 10/15/2013 10/15/13 | Under Contract | -- | -- | -- |
| 09/05/2013 09/05/13 | For Rent | $2,150 | -- | -- |
Tax History Compared to Growth
Tax History
| Year | Tax Paid | Tax Assessment Tax Assessment Total Assessment is a certain percentage of the fair market value that is determined by local assessors to be the total taxable value of land and additions on the property. | Land | Improvement |
|---|---|---|---|---|
| 2023 | $3,783 | $268,570 | $0 | $0 |
| 2022 | $3,573 | $260,750 | $0 | $0 |
| 2021 | $3,649 | $253,160 | $0 | $0 |
| 2020 | $3,658 | $249,670 | $0 | $0 |
| 2019 | $3,903 | $258,530 | $0 | $0 |
| 2018 | $3,918 | $253,710 | $0 | $0 |
| 2017 | $3,898 | $245,710 | $0 | $0 |
| 2016 | $5,647 | $298,280 | $75,000 | $223,280 |
| 2015 | $5,264 | $255,590 | $75,000 | $180,590 |
| 2014 | $4,756 | $232,360 | $60,000 | $172,360 |
Agents Affiliated with this Home
-
Karen Gunn-Bardot

Seller's Agent in 2024
Karen Gunn-Bardot
Space Coast Realty & Inv. LLC
(321) 394-7750
-
Larissa Arraiza-Pattison

Seller's Agent in 2024
Larissa Arraiza-Pattison
Better Homes & Gardens RE Star
(321) 759-7733
6 in this area
54 Total Sales
-
Emily Green

Buyer's Agent in 2024
Emily Green
Blue Marlin Real Estate
(321) 514-3280
5 in this area
43 Total Sales
-
N
Buyer's Agent in 2024
Non-Member Non-Member Out Of Area
Non-MLS or Out of Area
-
F
Seller's Agent in 2019
Flavia Barrial
Exit 1st Class Realty
-
L
Buyer's Agent in 2019
Larry Leaman
One Sotheby's Inter Realty
Map
Source: Space Coast MLS (Space Coast Association of REALTORS®)
MLS Number: 757608
APN: 25-36-21-54-00000.0-0023.00
- 1308 Outrigger Cir
- 1941 Admiralty Blvd
- 3868 Lexmark Ln Unit 205
- 3868 Lexmark Ln Unit 306
- 1576 Peregrine Cir Unit 103
- 1626 Peregrine Cir Unit 101
- 1626 Peregrine Cir Unit 305
- 3848 Lexmark Ln Unit 307
- 3848 Lexmark Ln Unit 207
- 3848 Lexmark Ln Unit 303
- 4370 Aberdeen Cir
- 4274 Woodhall Cir
- 1216 Admiralty Blvd
- 4224 Woodhall Cir
- 4097 Meander Place Unit 204
- 4341 Aberdeen Cir
- 4331 Aberdeen Cir
- 1345 Lara Cir Unit 104
- 4067 Meander Place Unit 203
- 4067 Meander Place Unit 205
