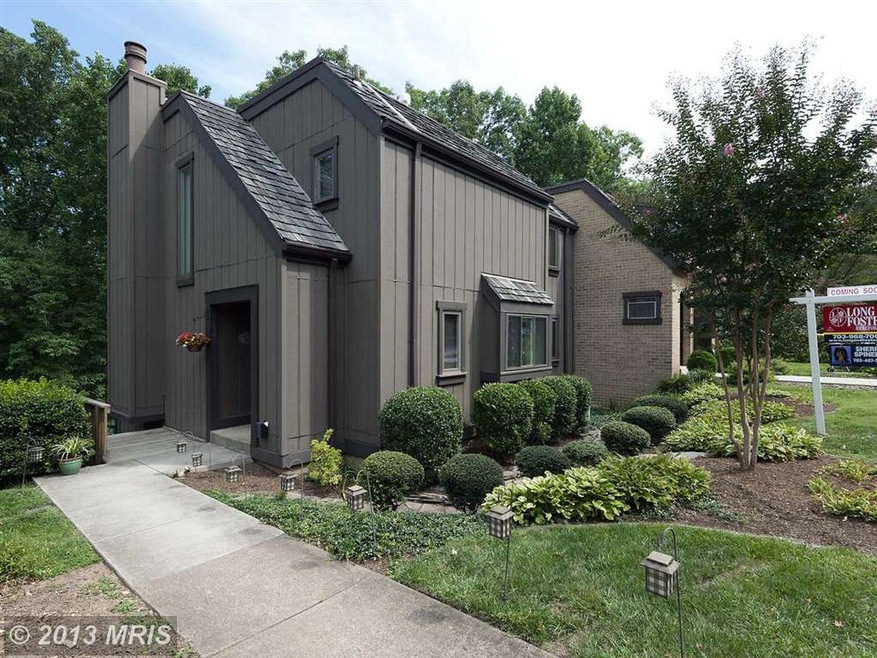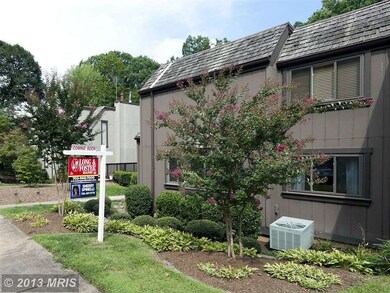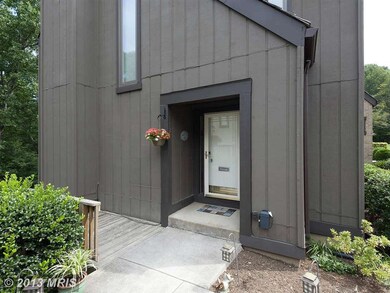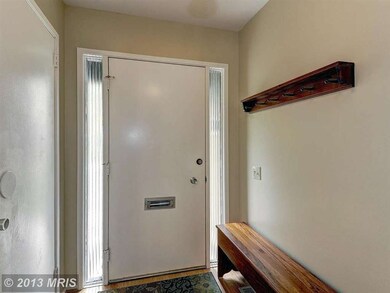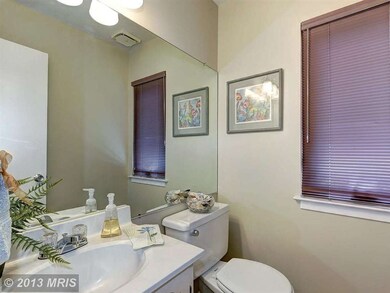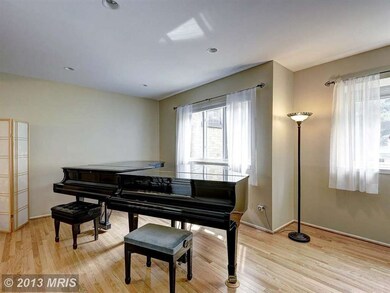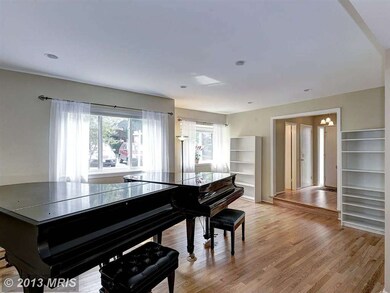
1528 Park Glen Ct Reston, VA 20190
Tall Oaks/Uplands NeighborhoodHighlights
- Open Floorplan
- Deck
- Property is near a park
- Langston Hughes Middle School Rated A-
- Contemporary Architecture
- Secluded Lot
About This Home
As of July 2021Parkland setting for this beautiful end unit townhome, small quiet community & super close to new Metro! Hardwood floors throughout, new windows, new roof, newer range & DW, brand new refrigerator, multi-level deck w/ spiral staircase, several new light fixtures, recessed lighting, flagstone landscaping w/ French drain. $53,000+ in improvements in the past 10 years. Very low utility bills.
Last Agent to Sell the Property
Long & Foster Real Estate, Inc. Listed on: 08/22/2013

Townhouse Details
Home Type
- Townhome
Est. Annual Taxes
- $3,979
Year Built
- Built in 1973
Lot Details
- 3,529 Sq Ft Lot
- 1 Common Wall
- Cul-De-Sac
- Landscaped
- No Through Street
- Partially Wooded Lot
- Backs to Trees or Woods
- Property is in very good condition
HOA Fees
- $100 Monthly HOA Fees
Home Design
- Contemporary Architecture
- Shake Roof
- Wood Siding
- Shake Siding
- Cedar
Interior Spaces
- Property has 3 Levels
- Open Floorplan
- Built-In Features
- Ceiling height of 9 feet or more
- 1 Fireplace
- Screen For Fireplace
- Window Treatments
- Entrance Foyer
- Family Room
- Combination Kitchen and Living
- Dining Area
- Game Room
Kitchen
- Eat-In Kitchen
- Electric Oven or Range
- Range Hood
- Microwave
- Ice Maker
- Dishwasher
- Disposal
Bedrooms and Bathrooms
- 3 Bedrooms
- En-Suite Primary Bedroom
- En-Suite Bathroom
- 2.5 Bathrooms
Laundry
- Laundry Room
- Dryer
- Washer
Finished Basement
- Heated Basement
- Walk-Out Basement
- Connecting Stairway
- Rear Basement Entry
- Workshop
- Rough-In Basement Bathroom
- Basement with some natural light
Parking
- On-Street Parking
- Unassigned Parking
Utilities
- Forced Air Heating and Cooling System
- Humidifier
- Vented Exhaust Fan
- Electric Water Heater
- Fiber Optics Available
Additional Features
- Deck
- Property is near a park
Listing and Financial Details
- Tax Lot 15
- Assessor Parcel Number 18-1-5-2-15
Community Details
Overview
- Association fees include lawn care rear, management, insurance, parking fee, snow removal, trash, lawn care side
- $50 Other Monthly Fees
- Reston Subdivision, Coronado Floorplan
Amenities
- Common Area
Ownership History
Purchase Details
Home Financials for this Owner
Home Financials are based on the most recent Mortgage that was taken out on this home.Purchase Details
Home Financials for this Owner
Home Financials are based on the most recent Mortgage that was taken out on this home.Purchase Details
Home Financials for this Owner
Home Financials are based on the most recent Mortgage that was taken out on this home.Similar Homes in Reston, VA
Home Values in the Area
Average Home Value in this Area
Purchase History
| Date | Type | Sale Price | Title Company |
|---|---|---|---|
| Deed | $609,000 | Cardinal Title Group Llc | |
| Warranty Deed | $459,700 | -- | |
| Deed | $161,000 | -- |
Mortgage History
| Date | Status | Loan Amount | Loan Type |
|---|---|---|---|
| Open | $487,200 | New Conventional | |
| Previous Owner | $378,000 | New Conventional | |
| Previous Owner | $408,000 | New Conventional | |
| Previous Owner | $407,100 | New Conventional | |
| Previous Owner | $413,700 | New Conventional | |
| Previous Owner | $100,000 | New Conventional |
Property History
| Date | Event | Price | Change | Sq Ft Price |
|---|---|---|---|---|
| 07/06/2021 07/06/21 | Sold | $609,000 | +5.9% | $255 / Sq Ft |
| 05/29/2021 05/29/21 | Pending | -- | -- | -- |
| 05/27/2021 05/27/21 | For Sale | $575,000 | +25.1% | $241 / Sq Ft |
| 09/20/2013 09/20/13 | Sold | $459,700 | 0.0% | $220 / Sq Ft |
| 08/24/2013 08/24/13 | Pending | -- | -- | -- |
| 08/22/2013 08/22/13 | For Sale | $459,700 | -- | $220 / Sq Ft |
Tax History Compared to Growth
Tax History
| Year | Tax Paid | Tax Assessment Tax Assessment Total Assessment is a certain percentage of the fair market value that is determined by local assessors to be the total taxable value of land and additions on the property. | Land | Improvement |
|---|---|---|---|---|
| 2024 | $6,711 | $556,670 | $125,000 | $431,670 |
| 2023 | $6,341 | $539,400 | $125,000 | $414,400 |
| 2022 | $6,696 | $562,470 | $125,000 | $437,470 |
| 2021 | $5,584 | $457,520 | $115,000 | $342,520 |
| 2020 | $5,159 | $419,240 | $105,000 | $314,240 |
| 2019 | $5,495 | $446,570 | $105,000 | $341,570 |
| 2018 | $4,845 | $421,270 | $105,000 | $316,270 |
| 2017 | $4,978 | $412,060 | $105,000 | $307,060 |
| 2016 | $5,045 | $418,500 | $105,000 | $313,500 |
| 2015 | $4,727 | $406,440 | $105,000 | $301,440 |
| 2014 | $4,717 | $406,440 | $105,000 | $301,440 |
Agents Affiliated with this Home
-
Allie Chamberlain

Seller's Agent in 2021
Allie Chamberlain
Samson Properties
(703) 861-7229
2 in this area
36 Total Sales
-
Aaron Bell

Seller Co-Listing Agent in 2021
Aaron Bell
Samson Properties
(703) 378-8810
1 in this area
22 Total Sales
-
Laurie Perl

Buyer's Agent in 2021
Laurie Perl
RE/MAX
(703) 964-7892
1 in this area
42 Total Sales
-
Sherry Spinelli

Seller's Agent in 2013
Sherry Spinelli
Long & Foster
(571) 215-2382
8 Total Sales
-
Steve Wydler

Buyer's Agent in 2013
Steve Wydler
Compass
(703) 851-8781
1 in this area
191 Total Sales
Map
Source: Bright MLS
MLS Number: 1003689270
APN: 0181-05020015
- 1534 Scandia Cir
- 1503 Farsta Ct
- 1636 Valencia Way
- 11219 S Shore Rd
- 1669 Bandit Loop Unit 107A
- 1669 Bandit Loop Unit 209A
- 1669 Bandit Loop Unit 101A
- 1669 Bandit Loop Unit 206A
- 1643 Parkcrest Cir Unit 7C/101
- 1675 Bandit Loop Unit 202B
- 1665 Parkcrest Cir Unit 5C/201
- 1653 Bandit Loop
- 1658 Parkcrest Cir Unit 2C/300
- 1675 Parkcrest Cir Unit 4E/300
- 1550 Northgate Square Unit 12B
- 1540 Northgate Square Unit 1540-12C
- 1556 Northgate Square Unit 12B
- 1578 Moorings Dr Unit 4B/12B
- 1536 Northgate Square Unit 21
- 11152 Forest Edge Dr
