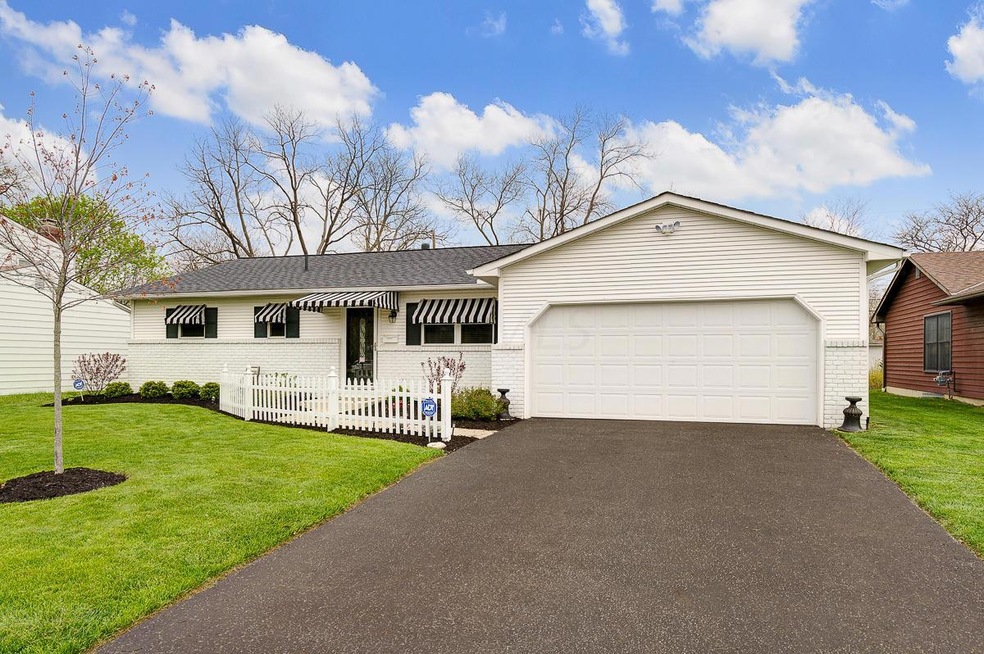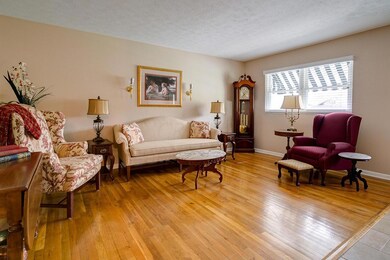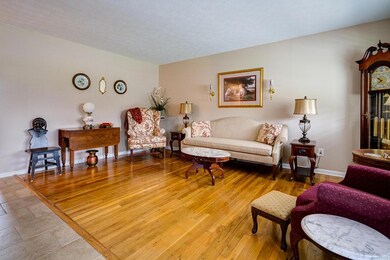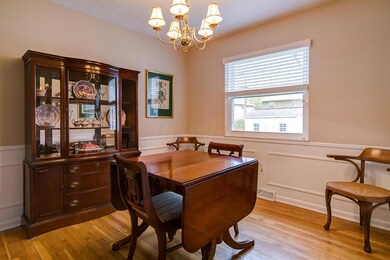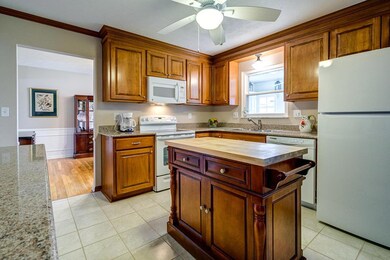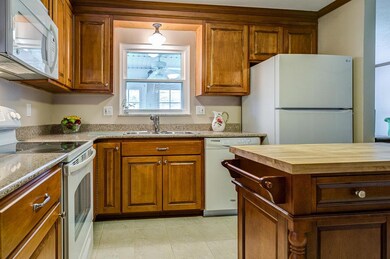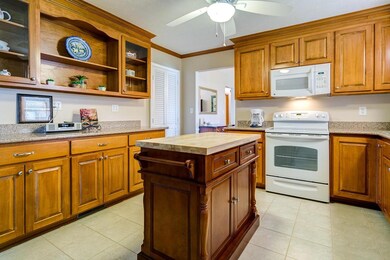
1528 Rayne Ln Columbus, OH 43220
Knolls West NeighborhoodHighlights
- Ranch Style House
- 2 Car Attached Garage
- Shed
- Heated Sun or Florida Room
- Humidifier
- Ceramic Tile Flooring
About This Home
As of July 2016Wonderful ranch beautifully updated and meticulously maintained. Baths and Kitchen have been professionally remodeled and a first floor Laundry added. Newer HVAC, windows, whole house insulation and interior 6-panel doors are just the beginning. The delightful kitchen with cherry cabinetry and quartz counters opens to the family room. The 3-Seasons Room looks out to the well landscaped large yard. The out-building has heat and electric for various use. Basement waterproofed by EverDry with transferable warranty. All work was professionally done and permitted. This home lives large and is ideally located for easy access to shops, restaurants, parks, OSU and Downtown. Neutral finishes, sparkling clean and move-in ready. A splendid home!
Last Agent to Sell the Property
KW Classic Properties Realty License #375629 Listed on: 04/22/2016

Home Details
Home Type
- Single Family
Est. Annual Taxes
- $3,559
Year Built
- Built in 1967
Lot Details
- 8,712 Sq Ft Lot
Parking
- 2 Car Attached Garage
Home Design
- Ranch Style House
- Brick Exterior Construction
- Block Foundation
- Vinyl Siding
Interior Spaces
- 1,588 Sq Ft Home
- Insulated Windows
- Family Room
- Heated Sun or Florida Room
- Ceramic Tile Flooring
- Partial Basement
- Laundry on main level
Kitchen
- Electric Range
- Dishwasher
Bedrooms and Bathrooms
- 3 Main Level Bedrooms
- 2 Full Bathrooms
Outdoor Features
- Shed
- Storage Shed
Utilities
- Humidifier
- Forced Air Heating and Cooling System
- Heating System Uses Gas
Listing and Financial Details
- Assessor Parcel Number 010-147324
Ownership History
Purchase Details
Home Financials for this Owner
Home Financials are based on the most recent Mortgage that was taken out on this home.Purchase Details
Home Financials for this Owner
Home Financials are based on the most recent Mortgage that was taken out on this home.Purchase Details
Home Financials for this Owner
Home Financials are based on the most recent Mortgage that was taken out on this home.Purchase Details
Home Financials for this Owner
Home Financials are based on the most recent Mortgage that was taken out on this home.Purchase Details
Purchase Details
Home Financials for this Owner
Home Financials are based on the most recent Mortgage that was taken out on this home.Purchase Details
Home Financials for this Owner
Home Financials are based on the most recent Mortgage that was taken out on this home.Purchase Details
Similar Homes in the area
Home Values in the Area
Average Home Value in this Area
Purchase History
| Date | Type | Sale Price | Title Company |
|---|---|---|---|
| Warranty Deed | $265,000 | None Available | |
| Executors Deed | -- | Talon Title A | |
| Warranty Deed | $173,000 | Talon Title A | |
| Survivorship Deed | -- | None Available | |
| Interfamily Deed Transfer | -- | Attorney | |
| Warranty Deed | $189,000 | Lawyers Tit | |
| Warranty Deed | $142,000 | Connor Title Co | |
| Deed | -- | -- |
Mortgage History
| Date | Status | Loan Amount | Loan Type |
|---|---|---|---|
| Previous Owner | $212,000 | New Conventional | |
| Previous Owner | $111,000 | New Conventional | |
| Previous Owner | $141,000 | New Conventional | |
| Previous Owner | $151,000 | Purchase Money Mortgage | |
| Previous Owner | $23,000 | Credit Line Revolving | |
| Previous Owner | $131,900 | Unknown | |
| Previous Owner | $136,800 | Unknown | |
| Previous Owner | $134,900 | No Value Available |
Property History
| Date | Event | Price | Change | Sq Ft Price |
|---|---|---|---|---|
| 07/21/2016 07/21/16 | Sold | $265,000 | +1.1% | $167 / Sq Ft |
| 06/21/2016 06/21/16 | Pending | -- | -- | -- |
| 04/22/2016 04/22/16 | For Sale | $262,000 | +51.4% | $165 / Sq Ft |
| 04/30/2013 04/30/13 | Sold | $173,000 | -0.5% | $117 / Sq Ft |
| 03/31/2013 03/31/13 | Pending | -- | -- | -- |
| 03/11/2013 03/11/13 | For Sale | $173,900 | -- | $117 / Sq Ft |
Tax History Compared to Growth
Tax History
| Year | Tax Paid | Tax Assessment Tax Assessment Total Assessment is a certain percentage of the fair market value that is determined by local assessors to be the total taxable value of land and additions on the property. | Land | Improvement |
|---|---|---|---|---|
| 2024 | $5,069 | $112,950 | $45,500 | $67,450 |
| 2023 | $5,004 | $112,945 | $45,500 | $67,445 |
| 2022 | $5,562 | $107,250 | $23,910 | $83,340 |
| 2021 | $5,572 | $107,250 | $23,910 | $83,340 |
| 2020 | $5,580 | $107,250 | $23,910 | $83,340 |
| 2019 | $5,289 | $87,190 | $19,110 | $68,080 |
| 2018 | $4,419 | $87,190 | $19,110 | $68,080 |
| 2017 | $5,286 | $87,190 | $19,110 | $68,080 |
| 2016 | $4,188 | $63,220 | $16,980 | $46,240 |
| 2015 | $3,559 | $59,190 | $16,980 | $42,210 |
| 2014 | $3,568 | $59,190 | $16,980 | $42,210 |
| 2013 | $1,677 | $56,385 | $16,170 | $40,215 |
Agents Affiliated with this Home
-
Sarah Eagleson

Seller's Agent in 2016
Sarah Eagleson
KW Classic Properties Realty
(614) 804-8470
81 Total Sales
-
Sunny Schultheis
S
Buyer's Agent in 2016
Sunny Schultheis
Coldwell Banker Realty
(614) 451-0808
19 Total Sales
-
Barbara Robertson

Seller's Agent in 2013
Barbara Robertson
Coldwell Banker Realty
(614) 746-7272
14 Total Sales
Map
Source: Columbus and Central Ohio Regional MLS
MLS Number: 216013274
APN: 010-147324
- 1731 Moreland Dr
- 4993 Denbigh Ct
- 5011 Hibbs Dr
- 1625 Paula Dr
- 4924 Reed Rd Unit B
- 1533 Sandringham Ct
- 1258 Denbigh Dr
- 1761 Willoway Cir N
- 5092 Schuylkill St Unit 31-92
- 5110 Schuylkill St Unit E3310
- 1820 Willoway Cir S Unit 1820
- 5108 Sansom Ct Unit F8
- 1611 Lafayette Dr Unit 1611
- 1551 Lafayette Dr Unit B
- 4963 Buck Thorn Ln Unit 4963
- 1295 Castleton Rd N
- 1670 Sussex Ct
- 4800 Merrifield Place Unit 14
- 1022 Galliton Ct Unit C
- 1080 Merrimar Cir S Unit E
