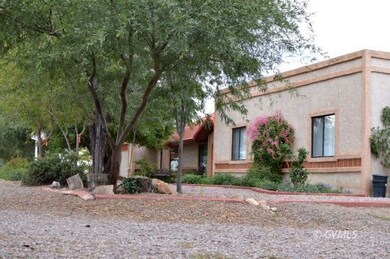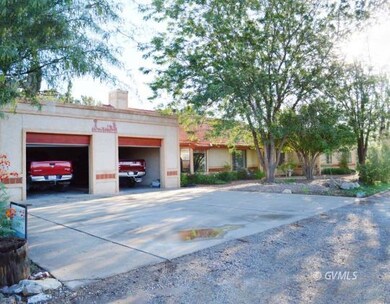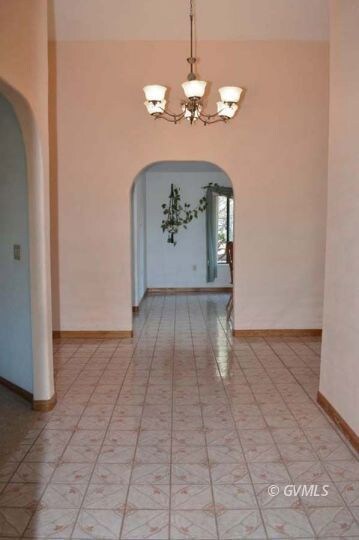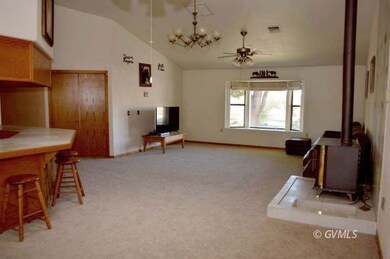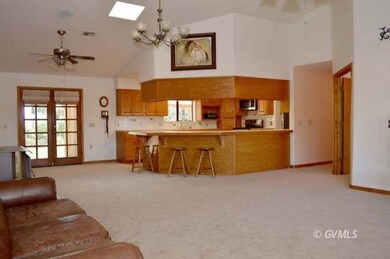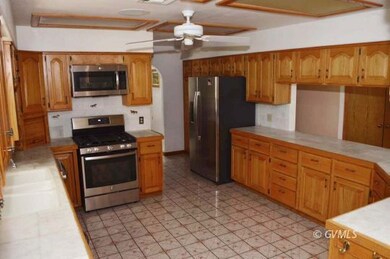
1528 S 17th Ave Safford, AZ 85546
Estimated Value: $549,079 - $708,000
Highlights
- Barn
- Corral
- Mountain View
- Horse Property
- RV Access or Parking
- Wood Burning Stove
About This Home
As of December 2019Sprawling executive style home is tucked away in the midst of mature fruit, nut and other trees and vegetation for a private oasis in the desert! Four bedrooms including super sized master suite with separate soaking tub and walk in shower, dual sinks and his and her closets. Three additional bedrooms plus office w/ closet could be 5th bedroom. Separate living room/den with double doors. Vaulted ceilings in the spacious family room with wood burning stove opens to kitchen with brand new stainless steel appliances including refrigerator, microwave, trash compactor and pantry. Large formal dining room as well as kitchen nook and breakfast bar. Well designed laundry/utility room with sink and washer and dryer stay. Recent updates include new carpet, roof underlay, garage doors, skylights, faucets, and water softener. Nearly six year old HVAC system. Over sized garage houses two full size trucks with plenty of room to spare. Horse facility includes shop, hay barn, two tack rooms, nine horse stalls (approx 20x60 each) including two covered foaling stalls with runs open to pasture, arena with roping chutes and sprinklers, two pastures, a 60 foot round pen and decreed water rights.
Last Agent to Sell the Property
ReLion Realty LLC Brokerage Phone: (928) 965-3507 License #BR029607000 Listed on: 08/19/2019
Last Buyer's Agent
ReLion Realty LLC Brokerage Phone: (928) 965-3507 License #BR029607000 Listed on: 08/19/2019
Home Details
Home Type
- Single Family
Est. Annual Taxes
- $2,162
Year Built
- Built in 1988
Lot Details
- 3.6 Acre Lot
- Lot Dimensions are 392 x 400
- Partially Fenced Property
- Drip System Landscaping
- Sprinklers on Timer
- Landscaped with Trees
- Lawn
- Garden
Parking
- 2 Car Attached Garage
- RV Access or Parking
Home Design
- Frame Construction
- Tile Roof
- Stucco Exterior
Interior Spaces
- 3,274 Sq Ft Home
- 1-Story Property
- Central Vacuum
- Vaulted Ceiling
- Ceiling Fan
- Skylights
- Wood Burning Stove
- Window Treatments
- Mountain Views
- Washer and Dryer
Kitchen
- Oven or Range
- Microwave
- Dishwasher
- Trash Compactor
- Disposal
Flooring
- Carpet
- Tile
Bedrooms and Bathrooms
- 4 Bedrooms
- Walk-In Closet
- Garden Bath
Outdoor Features
- Horse Property
- Covered patio or porch
- Storage Shed
- Outbuilding
Schools
- Safford Elementary And Middle School
- Safford High School
Utilities
- Forced Air Heating and Cooling System
- Refrigerated Cooling System
- Natural Gas Connected
- Water Rights
- Water Heater
- Water Softener
Additional Features
- Barn
- Corral
Listing and Financial Details
- Assessor Parcel Number 101-27-132A
Ownership History
Purchase Details
Home Financials for this Owner
Home Financials are based on the most recent Mortgage that was taken out on this home.Purchase Details
Home Financials for this Owner
Home Financials are based on the most recent Mortgage that was taken out on this home.Purchase Details
Home Financials for this Owner
Home Financials are based on the most recent Mortgage that was taken out on this home.Purchase Details
Home Financials for this Owner
Home Financials are based on the most recent Mortgage that was taken out on this home.Purchase Details
Home Financials for this Owner
Home Financials are based on the most recent Mortgage that was taken out on this home.Similar Homes in Safford, AZ
Home Values in the Area
Average Home Value in this Area
Purchase History
| Date | Buyer | Sale Price | Title Company |
|---|---|---|---|
| Levin Bruce L | $450,000 | Stewart Ttl & Tr Of Phoenix | |
| Campbell Tammy Marla | -- | Pioneer Title Agency | |
| Campbell Jeffers Lee | -- | Pioneer Title Agency | |
| Campbell Jeffers Lee | -- | Pioneer Title Agency | |
| Campbell Jeffers Lee | -- | Pioneer Title Agency | |
| Campbell Jeffers Lee | $392,500 | Pioneer Title Agency |
Mortgage History
| Date | Status | Borrower | Loan Amount |
|---|---|---|---|
| Open | Levin Bruce L | $457,777 | |
| Closed | Levin Bruce L | $459,675 | |
| Previous Owner | Campbell Tammy Marla | $185,000 | |
| Previous Owner | Campbell Jeffers Lee | $290,000 | |
| Previous Owner | Campbell Jeffers Lee | $314,000 | |
| Previous Owner | Barney Pauline Y | $75,000 | |
| Previous Owner | Barney Pauline Y | $50,000 |
Property History
| Date | Event | Price | Change | Sq Ft Price |
|---|---|---|---|---|
| 12/17/2019 12/17/19 | Sold | $450,000 | 0.0% | $137 / Sq Ft |
| 08/19/2019 08/19/19 | For Sale | $450,000 | -- | $137 / Sq Ft |
| 08/19/2019 08/19/19 | Pending | -- | -- | -- |
Tax History Compared to Growth
Tax History
| Year | Tax Paid | Tax Assessment Tax Assessment Total Assessment is a certain percentage of the fair market value that is determined by local assessors to be the total taxable value of land and additions on the property. | Land | Improvement |
|---|---|---|---|---|
| 2026 | $2,142 | -- | -- | -- |
| 2025 | $2,142 | $43,619 | $8,720 | $34,899 |
| 2024 | $2,224 | $42,382 | $8,720 | $33,662 |
| 2023 | $2,224 | $35,640 | $7,840 | $27,800 |
| 2022 | $2,157 | $31,504 | $7,469 | $24,035 |
| 2021 | $2,405 | $0 | $0 | $0 |
| 2020 | $2,315 | $0 | $0 | $0 |
| 2019 | $2,434 | $0 | $0 | $0 |
| 2018 | $2,318 | $0 | $0 | $0 |
| 2017 | $2,161 | $0 | $0 | $0 |
| 2016 | $2,159 | $0 | $0 | $0 |
| 2015 | $2,300 | $0 | $0 | $0 |
Agents Affiliated with this Home
-
Cynthia Jensen
C
Seller's Agent in 2019
Cynthia Jensen
ReLion Realty LLC
(928) 965-3507
32 Total Sales
Map
Source: Gila Valley Multiple Listing Service
MLS Number: 1715594
APN: 101-27-132A
- 0 S 20th Ave Unit no 22325261
- 1670 W Relation St
- 1879 W Peppertree Dr Unit A10
- 1879 W Peppertree Dr Unit A11
- 1609 S 12th Ave
- 1785 Camilla Cir
- 1309 S Bingham Place
- 2692 W Dove Ln
- 1207 W Tucson St
- 1405 W 24th St
- 2107 S 10th Ave
- 816 W 11th St
- 1895 W 26th St
- 1653 S Hummingbird Ln Unit S
- 630 S 10th Ave
- 1206 S 6th Ave
- 1204 S 5th Ave
- 401 W Bonita St
- 835 W 25th St
- 2215 S Lamonica Way
- 1528 S 17th Ave
- 1815 W 14th Dr
- 1835 W 14th Dr
- 1795 W 14th Dr
- 1865 W 14th Dr
- 1765 W 14th Dr
- 1895 W 14th Dr
- 1735 W 14th Dr
- 1830 W 14th Dr
- 1810 W 14th Dr
- 1705 W 14th Dr
- 1860 W 14th Dr
- 1790 W 14th Dr
- 1896 W 14th Dr
- 1760 W 14th Dr
- 1740 W 14th Dr
- 1706 W 14th Dr
- 1695 W 14th Dr
- 1595 S 17th Ave
- 1807 W Relation St

