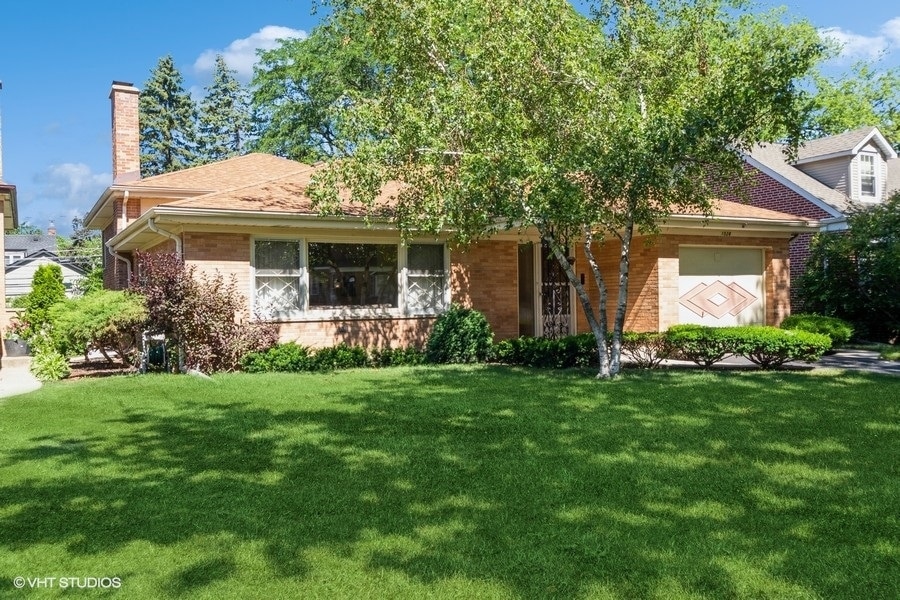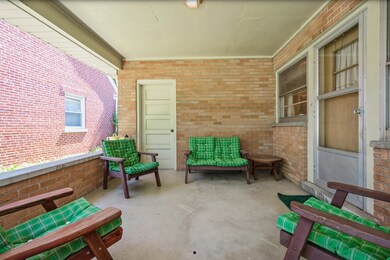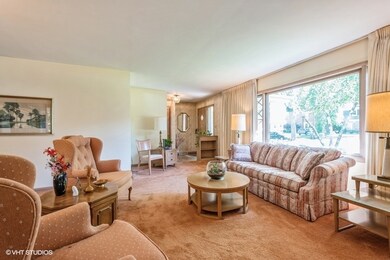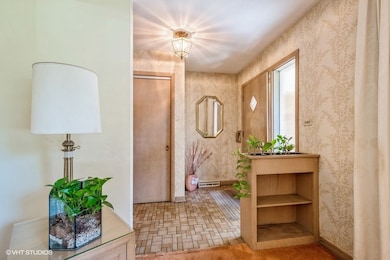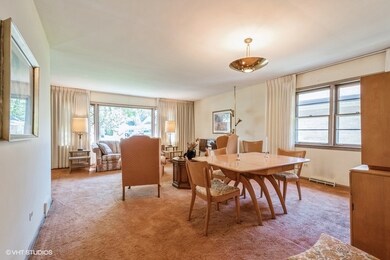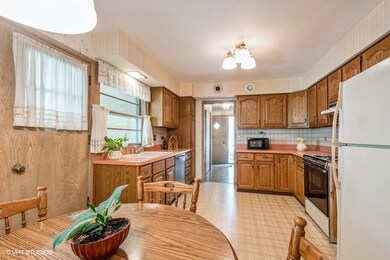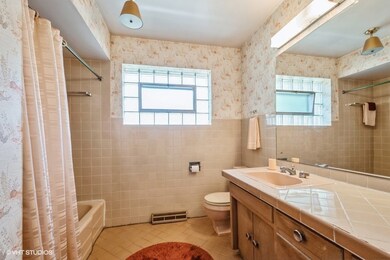
1528 S Ashland Ave Park Ridge, IL 60068
O'Hare NeighborhoodHighlights
- Wood Flooring
- Screened Porch
- Patio
- Theodore Roosevelt Elementary School Rated A-
- 1 Car Attached Garage
- Entrance Foyer
About This Home
As of August 2024SPACIOUS SPLIT LEVEL WITH A THRU HALL PLAN TO THE EAT-IN KITCHEN.THERE IS A LARGE LARGE LIVING ROOM AND DINING ROOM COMBINATION THAT IS FLOODED WITH NATURAL LIGHT. 3 GENEROUS SIZE BEDROOMS WITH GOOD SIZE CLOSETS AND HARDWOOD UNDER THE CARPETING. THERE IS A LOWER LEVEL FAMILY ROOM WITH A WOOD BURNING FIREPLACE AND A FULL BATH WITH SHOWER. NICE SIZE LAUNDRY ROOM AND A CONCRETE CRAWL SPACE FOR STORAGE. THE KITCHEN HAS AN EXTERIOR DOOR LEADING TO A VERY CUTE SCREENED PORCH THAT OVERLOOKS THE PATIO AND YARD.THERE IS A ONE CAR ATTACHED GARAGE, EXTERIOR STAIRCASE FROM THE LOWER LEVEL. GREAT YARD AND LOCATED ON A BEAUTUFUL TREE LINED STREET IN SOUTH PARK. EASY ACESS TO HIGHWAY AND BLUE LINE. AWARD WINNING SCHOOL DISTRICT. ESTATE SALE BEING SOLD IN AS IS CONITION ONLY. DINING ROOM CHANDELIER EXCLUDED
Last Agent to Sell the Property
RE/MAX Properties Northwest License #475139093 Listed on: 07/02/2024

Home Details
Home Type
- Single Family
Est. Annual Taxes
- $3,773
Year Built
- Built in 1960
Lot Details
- Lot Dimensions are 50x130
- Paved or Partially Paved Lot
Parking
- 1 Car Attached Garage
- Garage Transmitter
- Garage Door Opener
- Driveway
- Parking Included in Price
Home Design
- Split Level Home
- Bi-Level Home
- Brick Exterior Construction
- Asphalt Roof
- Concrete Perimeter Foundation
Interior Spaces
- 1,391 Sq Ft Home
- Wood Burning Fireplace
- Entrance Foyer
- Family Room with Fireplace
- Family or Dining Combination
- Screened Porch
- Wood Flooring
- Storm Screens
Kitchen
- Range<<rangeHoodToken>>
- <<microwave>>
- Dishwasher
Bedrooms and Bathrooms
- 3 Bedrooms
- 3 Potential Bedrooms
- 2 Full Bathrooms
Laundry
- Laundry in unit
- Dryer
- Washer
- Laundry Chute
Finished Basement
- Partial Basement
- Finished Basement Bathroom
- Crawl Space
Outdoor Features
- Patio
Schools
- Theodore Roosevelt Elementary Sc
- Lincoln Middle School
- Maine South High School
Utilities
- Forced Air Heating and Cooling System
- Heating System Uses Natural Gas
- Lake Michigan Water
Listing and Financial Details
- Senior Tax Exemptions
- Homeowner Tax Exemptions
- Senior Freeze Tax Exemptions
Ownership History
Purchase Details
Home Financials for this Owner
Home Financials are based on the most recent Mortgage that was taken out on this home.Purchase Details
Similar Homes in the area
Home Values in the Area
Average Home Value in this Area
Purchase History
| Date | Type | Sale Price | Title Company |
|---|---|---|---|
| Deed | $485,000 | Freedom Title | |
| Interfamily Deed Transfer | -- | -- |
Mortgage History
| Date | Status | Loan Amount | Loan Type |
|---|---|---|---|
| Open | $388,000 | New Conventional |
Property History
| Date | Event | Price | Change | Sq Ft Price |
|---|---|---|---|---|
| 06/11/2025 06/11/25 | For Sale | $749,900 | +54.6% | $363 / Sq Ft |
| 08/01/2024 08/01/24 | Sold | $485,000 | +7.8% | $349 / Sq Ft |
| 07/04/2024 07/04/24 | Pending | -- | -- | -- |
| 07/02/2024 07/02/24 | For Sale | $449,900 | -- | $323 / Sq Ft |
Tax History Compared to Growth
Tax History
| Year | Tax Paid | Tax Assessment Tax Assessment Total Assessment is a certain percentage of the fair market value that is determined by local assessors to be the total taxable value of land and additions on the property. | Land | Improvement |
|---|---|---|---|---|
| 2024 | $3,773 | $42,000 | $9,170 | $32,830 |
| 2023 | $3,731 | $42,000 | $9,170 | $32,830 |
| 2022 | $3,731 | $42,000 | $9,170 | $32,830 |
| 2021 | $4,247 | $32,595 | $6,877 | $25,718 |
| 2020 | $3,823 | $32,595 | $6,877 | $25,718 |
| 2019 | $3,766 | $36,257 | $6,877 | $29,380 |
| 2018 | $4,122 | $33,774 | $5,731 | $28,043 |
| 2017 | $4,018 | $33,774 | $5,731 | $28,043 |
| 2016 | $4,668 | $33,774 | $5,731 | $28,043 |
| 2015 | $5,514 | $30,296 | $4,912 | $25,384 |
| 2014 | $5,292 | $30,296 | $4,912 | $25,384 |
| 2013 | $5,131 | $30,296 | $4,912 | $25,384 |
Agents Affiliated with this Home
-
Sara Press

Seller's Agent in 2025
Sara Press
@ Properties
(630) 750-0228
6 in this area
64 Total Sales
-
Michael Lohens

Seller's Agent in 2024
Michael Lohens
RE/MAX
(847) 921-5522
12 in this area
138 Total Sales
Map
Source: Midwest Real Estate Data (MRED)
MLS Number: 12100171
APN: 12-02-225-020-0000
- 1633 S Vine Ave
- 1705 S Crescent Ave
- 1705 S Prospect Ave
- 108 Yost Ave
- 1929 S Ashland Ave
- 6005 N Canfield Ave
- 1220 Courtland Ave
- 2004 Linden Ave
- 1634 S Cumberland Ave
- 1104 S Vine Ave
- 5805 N Canfield Ave
- 1709 S Grace Ave
- 6417 N Oxford Ave
- 1116 S Cumberland Ave
- 1021 Cleveland Ave
- 7641 W Hortense Ave
- 1100 Peterson Ave
- 1623 S Greenwood Ave
- 1314 S Chester Ave
- 1715 S Greenwood Ave
