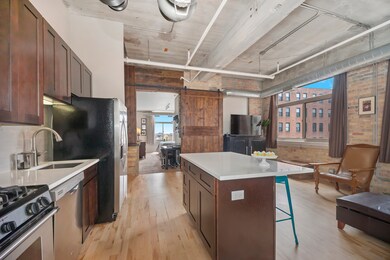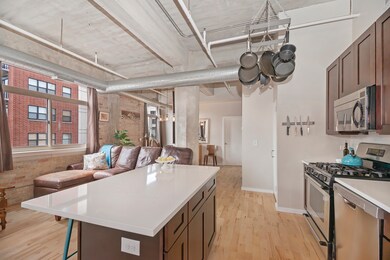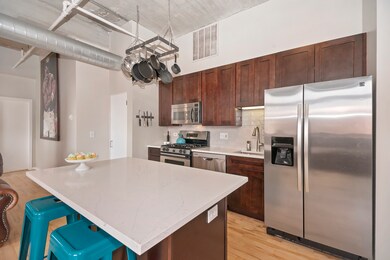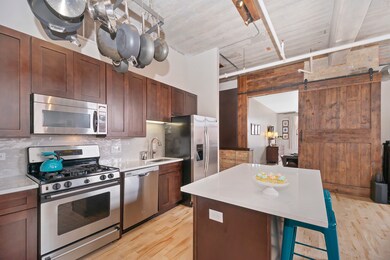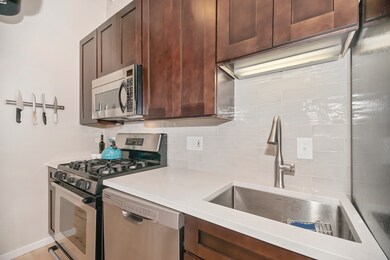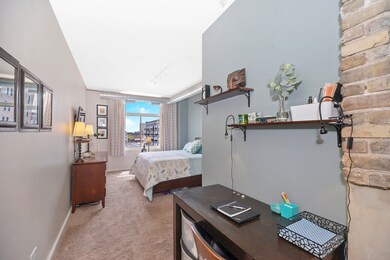
Estimated Value: $349,559 - $414,000
Highlights
- Wood Flooring
- Walk-In Pantry
- Built-In Features
- End Unit
- Stainless Steel Appliances
- 1-minute walk to Coliseum Park
About This Home
As of July 2019The Imperial Lofts. "01" units largest floor plans. This loft features CORNER/END UNIT, 1180 sqft, with split 2 bedroom floor plan. Open, sun drenched concrete LOFT w/ exposed brick & expansive windows with North/South/West exposures. Soaring 11+ft ceilings. Newly remodeled kitchen includes brand new quiet close cabinets, sparkling quartz counter tops, large island and beautiful subway tile back splash. Newly refinished hard wood floors and freshly painted walls throughout. Custom features include 8 foot tall MB sliding reclaimed barn wood door, ample storage with (5) storage towers plus huge in-unit storage space. Huge MB with walk-in closet. In-unit washer/dryer. Secure deeded parking spot available for additional $15k. Assessments include HEAT/INTERNET/WATER, etc. Building has 2 work out rooms, additional storage and bike room. MUST SEE UNIT. Buyers will love the character of this unit. Broker has interest in property.
Last Agent to Sell the Property
Tarniece Miller
Kale Realty Listed on: 05/11/2019
Property Details
Home Type
- Condominium
Est. Annual Taxes
- $6,693
Lot Details
- End Unit
- Southern Exposure
- East or West Exposure
HOA Fees
- $543 per month
Home Design
- Brick Exterior Construction
Interior Spaces
- Walk-In Closet
- Built-In Features
- Entrance Foyer
- Storage Room
- Wood Flooring
Kitchen
- Breakfast Bar
- Walk-In Pantry
- Oven or Range
- Range Hood
- Microwave
- Dishwasher
- Stainless Steel Appliances
- Kitchen Island
- Disposal
Laundry
- Dryer
- Washer
Parking
- Parking Available
- Off-Street Parking
- Parking Included in Price
- Assigned Parking
Eco-Friendly Details
- North or South Exposure
Location
- Property is near a bus stop
- City Lot
Utilities
- Forced Air Heating and Cooling System
- Heating System Uses Gas
- Lake Michigan Water
Community Details
- Pets Allowed
Listing and Financial Details
- Homeowner Tax Exemptions
Ownership History
Purchase Details
Home Financials for this Owner
Home Financials are based on the most recent Mortgage that was taken out on this home.Purchase Details
Home Financials for this Owner
Home Financials are based on the most recent Mortgage that was taken out on this home.Purchase Details
Home Financials for this Owner
Home Financials are based on the most recent Mortgage that was taken out on this home.Similar Homes in Chicago, IL
Home Values in the Area
Average Home Value in this Area
Purchase History
| Date | Buyer | Sale Price | Title Company |
|---|---|---|---|
| Quema Kristine | $320,000 | Attorney | |
| Miller Jonathan | -- | Chicago Title | |
| Miller Jonathan | $233,000 | Cti |
Mortgage History
| Date | Status | Borrower | Loan Amount |
|---|---|---|---|
| Open | Quema Kristine | $264,000 | |
| Closed | Quema Kristine | $280,000 | |
| Previous Owner | Miller Jonathan | $228,000 | |
| Previous Owner | Miller Jonathan | $78,500 | |
| Previous Owner | Miller Jonathan | $186,400 | |
| Closed | Miller Jonathan | $46,600 |
Property History
| Date | Event | Price | Change | Sq Ft Price |
|---|---|---|---|---|
| 07/17/2019 07/17/19 | Sold | $320,000 | +4.9% | $267 / Sq Ft |
| 05/17/2019 05/17/19 | Pending | -- | -- | -- |
| 05/11/2019 05/11/19 | For Sale | $305,000 | -- | $254 / Sq Ft |
Tax History Compared to Growth
Tax History
| Year | Tax Paid | Tax Assessment Tax Assessment Total Assessment is a certain percentage of the fair market value that is determined by local assessors to be the total taxable value of land and additions on the property. | Land | Improvement |
|---|---|---|---|---|
| 2024 | $6,693 | $33,073 | $7,717 | $25,356 |
| 2023 | $6,502 | $34,933 | $6,224 | $28,709 |
| 2022 | $6,502 | $34,933 | $6,224 | $28,709 |
| 2021 | $6,374 | $34,932 | $6,223 | $28,709 |
| 2020 | $5,568 | $28,099 | $5,100 | $22,999 |
| 2019 | $5,477 | $30,692 | $5,100 | $25,592 |
| 2018 | $5,384 | $30,692 | $5,100 | $25,592 |
| 2017 | $5,208 | $27,567 | $4,213 | $23,354 |
| 2016 | $5,021 | $27,567 | $4,213 | $23,354 |
| 2015 | $4,571 | $27,567 | $4,213 | $23,354 |
| 2014 | $5,346 | $31,383 | $3,769 | $27,614 |
| 2013 | $5,230 | $31,383 | $3,769 | $27,614 |
Agents Affiliated with this Home
-
T
Seller's Agent in 2019
Tarniece Miller
Kale Realty
-
Kate Waddell

Buyer's Agent in 2019
Kate Waddell
Compass
(773) 517-2666
6 in this area
533 Total Sales
About This Building
Map
Source: Midwest Real Estate Data (MRED)
MLS Number: MRD10376626
APN: 17-22-106-090-1081
- 1529 S State St Unit 11-B
- 1529 S State St Unit 1307
- 1529 S State St Unit 21J
- 1529 S State St Unit 8-C
- 1516 S Wabash Ave Unit 306
- 50 E 16th St Unit 414
- 50 E 16th St Unit 312
- 50 E 16th St Unit 1405
- 50 E 16th St Unit 714
- 50 E 16th St Unit 1111
- 50 E 16th St Unit 402
- 5 E 14th Place Unit 602
- 5 E 14th Place Unit 801
- 5 E 14th Place Unit 502
- 1530 S State St Unit 14O
- 1530 S State St Unit 722
- 1530 S State St Unit 18A-B
- 1530 S State St Unit 525
- 1530 S State St Unit 17R
- 1530 S State St Unit 17B
- 1528 S Wabash Ave Unit PB11
- 1528 S Wabash Ave Unit PF10
- 1528 S Wabash Ave Unit 610
- 1528 S Wabash Ave Unit P7
- 1528 S Wabash Ave Unit PB17
- 1528 S Wabash Ave Unit 308
- 1528 S Wabash Ave Unit 602
- 1528 S Wabash Ave Unit PB6
- 1528 S Wabash Ave Unit 406
- 1528 S Wabash Ave Unit 503
- 1528 S Wabash Ave Unit PF11
- 1528 S Wabash Ave Unit PF9
- 1528 S Wabash Ave Unit 501
- 1528 S Wabash Ave Unit 508
- 1528 S Wabash Ave Unit 506
- 1528 S Wabash Ave Unit 401
- 1528 S Wabash Ave Unit 304
- 1528 S Wabash Ave Unit 206
- 1528 S Wabash Ave Unit 204
- 1528 S Wabash Ave Unit PB16

