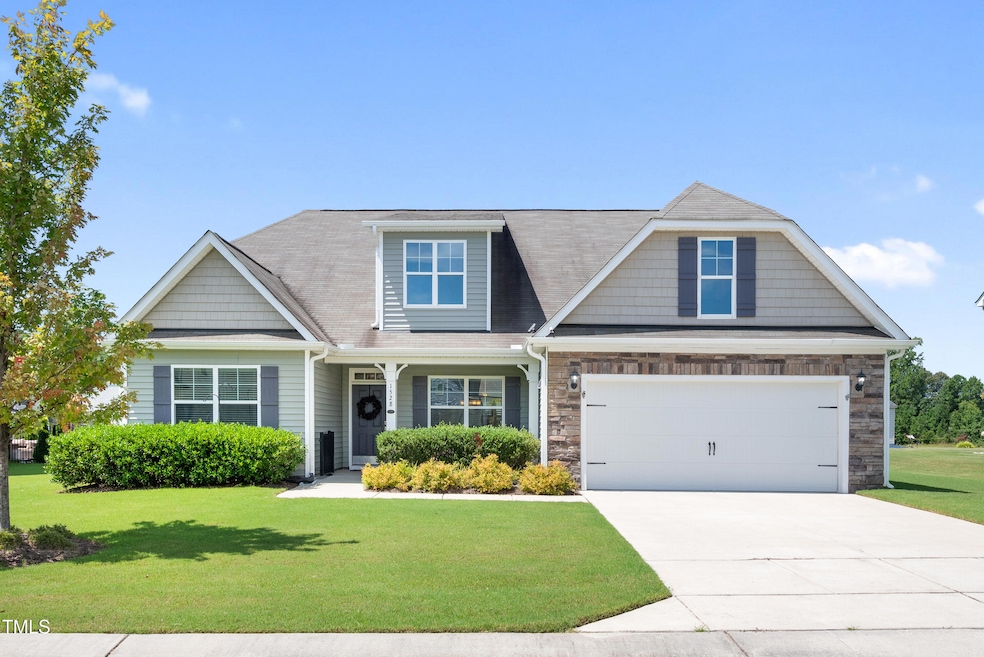
1528 Stone Wealth Dr Knightdale, NC 27545
Shotwell NeighborhoodEstimated payment $2,579/month
Highlights
- Very Popular Property
- Open Floorplan
- Wood Flooring
- Pond View
- Traditional Architecture
- Sun or Florida Room
About This Home
Fabulous Ranch-Style Home Minutes from Downtown Raleigh! Age in Place this beautifully maintained ranch plan offers the perfect blend of comfort and convenience with minimal clearance into home and continuous flooring. The kitchen boasts crisp white cabinetry, granite countertops, stainless steel appliances, a spacious pantry and bonus storage near the laundry room. Beautiful dark hardwood floors flow through the main living areas and primary bedroom, while the bathrooms feature tile. The secondary bedrooms are comfortably carpeted. The open-concept layout includes a light-filled living room that flows seamlessly into the kitchen, casual dining area, and sunroom — ideal for everyday living and entertaining. A separate formal dining room with trim and wainscotting adds elegance for hosting guests. The spacious primary suite features a tray ceiling, dual walk-in closets, a spa-like bath with a soaking tub, walk-in shower, double vanities, and a private water closet. Step outside to your fenced-in backyard with serene views of the pond. A gardener's dream with room to grow and a storage shed for your tools. Enjoy neighborhood amenities including a community pool just a short walk away. 1 Year Diamond Home Warranty with HWA. Don't miss this incredible opportunity, this fabulous home won't last long!
Home Details
Home Type
- Single Family
Est. Annual Taxes
- $2,429
Year Built
- Built in 2017
Lot Details
- 0.29 Acre Lot
- Wrought Iron Fence
- Landscaped
- Level Lot
- Cleared Lot
- Garden
- Back Yard Fenced
HOA Fees
- $50 Monthly HOA Fees
Parking
- 2 Car Attached Garage
- Front Facing Garage
- Private Driveway
- Additional Parking
Home Design
- Traditional Architecture
- Slab Foundation
- Architectural Shingle Roof
- Vinyl Siding
- Stone Veneer
Interior Spaces
- 2,188 Sq Ft Home
- 1-Story Property
- Open Floorplan
- Crown Molding
- Ceiling Fan
- Propane Fireplace
- Low Emissivity Windows
- Blinds
- ENERGY STAR Qualified Doors
- Entrance Foyer
- Living Room
- Breakfast Room
- Dining Room
- Sun or Florida Room
- Storage
- Pond Views
Kitchen
- Electric Oven
- Microwave
- Ice Maker
- Dishwasher
- Stainless Steel Appliances
- Granite Countertops
Flooring
- Wood
- Carpet
- Tile
Bedrooms and Bathrooms
- 3 Bedrooms
- Dual Closets
- Walk-In Closet
- 2 Full Bathrooms
- Private Water Closet
- Separate Shower in Primary Bathroom
- Walk-in Shower
Laundry
- Laundry Room
- Laundry on main level
- Washer
Home Security
- Home Security System
- Carbon Monoxide Detectors
- Fire and Smoke Detector
Accessible Home Design
- Accessible Bedroom
- Accessible Common Area
- Accessible Closets
- Handicap Accessible
- Accessible Entrance
Eco-Friendly Details
- ENERGY STAR Qualified Appliances
- Energy-Efficient HVAC
Outdoor Features
- Patio
- Outdoor Storage
- Outbuilding
Schools
- Lake Myra Elementary School
- Wendell Middle School
- East Wake High School
Horse Facilities and Amenities
- Grass Field
Utilities
- ENERGY STAR Qualified Air Conditioning
- Forced Air Heating System
- Heat Pump System
- Underground Utilities
- Propane
- Electric Water Heater
- Septic System
- Community Sewer or Septic
- Cable TV Available
Listing and Financial Details
- Home warranty included in the sale of the property
- Assessor Parcel Number 1752.04-94-5890 0446962
Community Details
Overview
- Casnc Association, Phone Number (919) 367-7711
- Rockbridge Subdivision
Recreation
- Community Pool
Map
Home Values in the Area
Average Home Value in this Area
Tax History
| Year | Tax Paid | Tax Assessment Tax Assessment Total Assessment is a certain percentage of the fair market value that is determined by local assessors to be the total taxable value of land and additions on the property. | Land | Improvement |
|---|---|---|---|---|
| 2024 | $2,429 | $387,849 | $60,000 | $327,849 |
| 2023 | $2,387 | $303,551 | $57,000 | $246,551 |
| 2022 | $2,212 | $303,551 | $57,000 | $246,551 |
| 2021 | $2,153 | $303,551 | $57,000 | $246,551 |
| 2020 | $2,118 | $303,551 | $57,000 | $246,551 |
| 2019 | $1,929 | $233,698 | $50,000 | $183,698 |
| 2018 | $1,774 | $50,000 | $50,000 | $0 |
Property History
| Date | Event | Price | Change | Sq Ft Price |
|---|---|---|---|---|
| 08/06/2025 08/06/25 | For Sale | $425,000 | -- | $194 / Sq Ft |
Purchase History
| Date | Type | Sale Price | Title Company |
|---|---|---|---|
| Special Warranty Deed | $291,500 | None Available |
Mortgage History
| Date | Status | Loan Amount | Loan Type |
|---|---|---|---|
| Open | $276,901 | New Conventional |
Similar Homes in Knightdale, NC
Source: Doorify MLS
MLS Number: 10114183
APN: 1752.04-94-5890-000
- 5440 Emerald Spring Dr
- 5637 Garnet Meadow Rd
- 5104 Parkerwood Dr
- 5200 Limewood St
- 1128 Rutledge Landing Dr
- 4421 Black Lion Way
- 5425 Stonepoint Cir
- 5404 Rutledgeville Ln
- 5437 Rutledgeville Ln
- 5437 Grasshopper Rd
- 8323 Poole Rd
- 213 Dwelling Place
- 505 Pine Run
- 503 Pine Run
- 105 N Bend Dr
- 4620 Smithfield Rd
- 4600 Smithfield Rd
- 1612 Bethlehem Rd
- 5425 Walton Hill Rd
- 4217 Grahamstone Rd
- 5428 Emerald Spring Dr
- 5245 Emerald Spring Dr
- 5708 Garnet Meadow Rd
- 1140 Rutledge Landing Dr
- 1137 Rutledge Landing Dr
- 1129 Rutledge Landing Dr
- 4816 John White Dr
- 5228 Calhoun Place
- 401 N Bend Dr
- 5005 Baffin Ct
- 612 Kankakee Ct
- 4729 Plum Blossum Dr
- 5221 Cottage Bluff Ln
- 1008 Roundtable Ct
- 5245 Noble Man Trail
- 912 Mailwood Dr
- 1028 Spawn Place
- 1009 Gelfield Rd
- 3120 Varcroft Rd
- 1101 Fallen Log Ct






