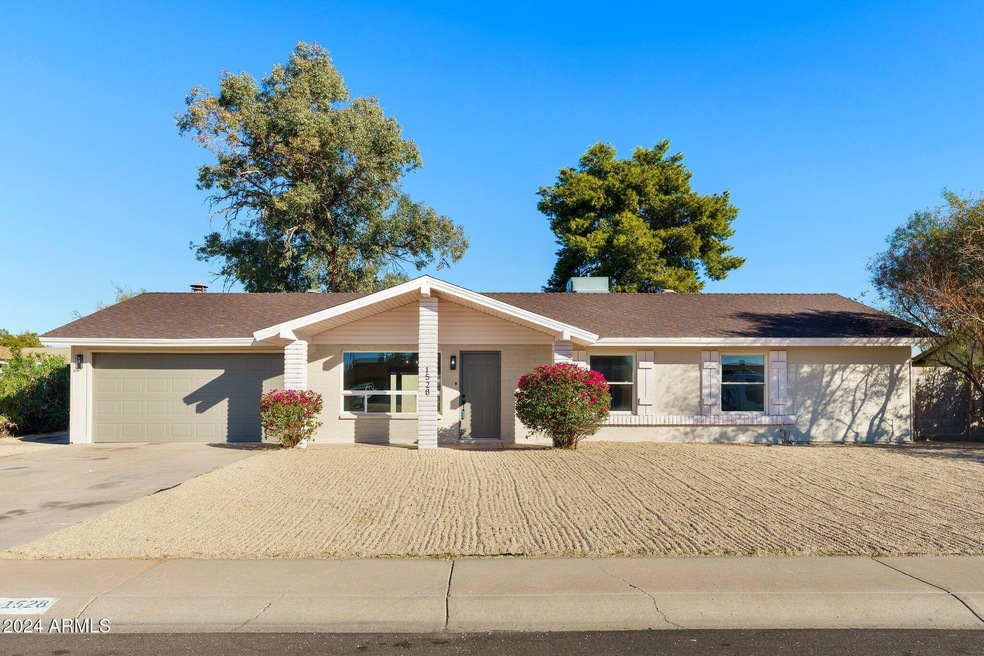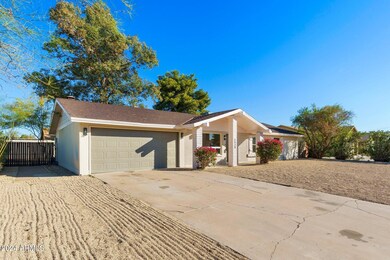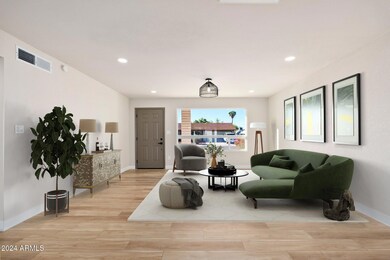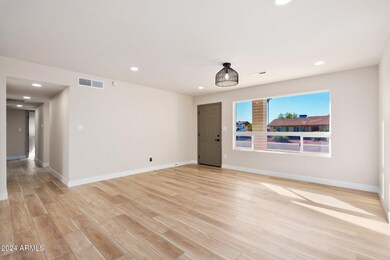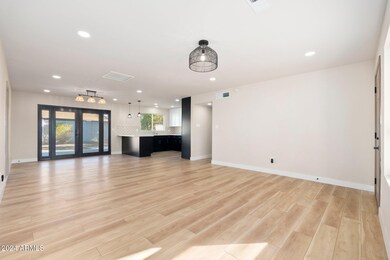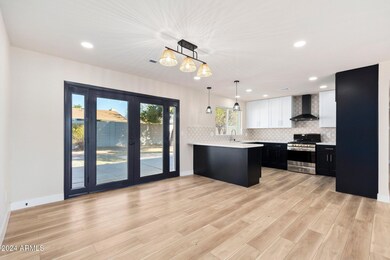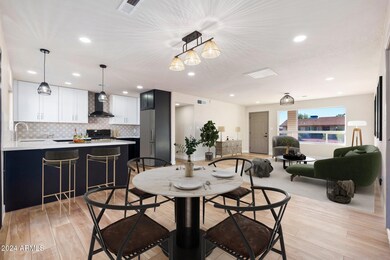
1528 W Morrow Dr Phoenix, AZ 85027
North Central Phoenix NeighborhoodHighlights
- No HOA
- Dual Vanity Sinks in Primary Bathroom
- Ceiling Fan
- Eat-In Kitchen
- Central Air
- Carpet
About This Home
As of December 2024Come check out this charming fully remodeled single story that boasts 1380sqft 3 bed, 2 bath, and 2 car garage. The kitchen comes with stainless-steel appliances, quartz countertops and brand-new black shaker cabinets. Brand new vinyl wood flooring & upgraded carpet throughout the home. Enjoy the fully upgraded, spa like bathrooms with high end shower system, framed mirrors, shower niche, and custom vanities. Located in a lovely neighborhood of Phoenix close to shopping, parks, schools, freeways and dining.
Last Agent to Sell the Property
AIG Realty LLC Brokerage Phone: 702-301-9152 License #BR701605000 Listed on: 11/01/2024
Home Details
Home Type
- Single Family
Est. Annual Taxes
- $1,543
Year Built
- Built in 1973
Lot Details
- 8,256 Sq Ft Lot
- Block Wall Fence
Parking
- 2 Car Garage
Home Design
- Wood Frame Construction
- Composition Roof
- Stucco
Interior Spaces
- 1,380 Sq Ft Home
- 1-Story Property
- Ceiling Fan
- Washer and Dryer Hookup
Kitchen
- Kitchen Updated in 2024
- Eat-In Kitchen
Flooring
- Floors Updated in 2024
- Carpet
- Vinyl
Bedrooms and Bathrooms
- 4 Bedrooms
- Bathroom Updated in 2024
- 2 Bathrooms
- Dual Vanity Sinks in Primary Bathroom
Utilities
- Central Air
- Heating System Uses Natural Gas
Community Details
- No Home Owners Association
- Association fees include no fees
- National Emblem Park No 2 Subdivision
Listing and Financial Details
- Tax Lot 34
- Assessor Parcel Number 209-13-051
Ownership History
Purchase Details
Home Financials for this Owner
Home Financials are based on the most recent Mortgage that was taken out on this home.Purchase Details
Home Financials for this Owner
Home Financials are based on the most recent Mortgage that was taken out on this home.Purchase Details
Home Financials for this Owner
Home Financials are based on the most recent Mortgage that was taken out on this home.Purchase Details
Purchase Details
Purchase Details
Purchase Details
Home Financials for this Owner
Home Financials are based on the most recent Mortgage that was taken out on this home.Similar Homes in the area
Home Values in the Area
Average Home Value in this Area
Purchase History
| Date | Type | Sale Price | Title Company |
|---|---|---|---|
| Warranty Deed | $429,999 | Chicago Title Agency | |
| Warranty Deed | $429,999 | Chicago Title Agency | |
| Warranty Deed | $306,000 | Chicago Title Agency | |
| Warranty Deed | -- | None Listed On Document | |
| Warranty Deed | $290,000 | Pinnacle Title Services | |
| Warranty Deed | -- | -- | |
| Warranty Deed | -- | None Listed On Document | |
| Warranty Deed | -- | None Listed On Document | |
| Joint Tenancy Deed | $75,000 | Old Republic Title Agency |
Mortgage History
| Date | Status | Loan Amount | Loan Type |
|---|---|---|---|
| Open | $417,099 | New Conventional | |
| Closed | $417,099 | New Conventional | |
| Previous Owner | $279,000 | New Conventional | |
| Previous Owner | $36,500 | Stand Alone Second | |
| Previous Owner | $11,259 | Assumption |
Property History
| Date | Event | Price | Change | Sq Ft Price |
|---|---|---|---|---|
| 12/05/2024 12/05/24 | Sold | $429,999 | 0.0% | $312 / Sq Ft |
| 11/11/2024 11/11/24 | Pending | -- | -- | -- |
| 11/01/2024 11/01/24 | For Sale | $429,999 | +40.5% | $312 / Sq Ft |
| 09/13/2024 09/13/24 | Sold | $306,000 | -12.6% | $172 / Sq Ft |
| 08/26/2024 08/26/24 | For Sale | $350,000 | -- | $197 / Sq Ft |
Tax History Compared to Growth
Tax History
| Year | Tax Paid | Tax Assessment Tax Assessment Total Assessment is a certain percentage of the fair market value that is determined by local assessors to be the total taxable value of land and additions on the property. | Land | Improvement |
|---|---|---|---|---|
| 2025 | $1,543 | $15,244 | -- | -- |
| 2024 | $1,519 | $14,519 | -- | -- |
| 2023 | $1,519 | $27,660 | $5,530 | $22,130 |
| 2022 | $1,468 | $21,470 | $4,290 | $17,180 |
| 2021 | $1,507 | $19,480 | $3,890 | $15,590 |
| 2020 | $1,481 | $17,880 | $3,570 | $14,310 |
| 2019 | $1,438 | $16,350 | $3,270 | $13,080 |
| 2018 | $1,393 | $14,760 | $2,950 | $11,810 |
| 2017 | $1,347 | $13,430 | $2,680 | $10,750 |
| 2016 | $1,279 | $12,930 | $2,580 | $10,350 |
| 2015 | $793 | $10,180 | $2,030 | $8,150 |
Agents Affiliated with this Home
-
G
Seller's Agent in 2024
Gina McClain
AIG Realty LLC
-
K
Seller's Agent in 2024
Katrina Bates
My Home Group
-
S
Seller Co-Listing Agent in 2024
Sean Smith
My Home Group Real Estate
-
N
Buyer's Agent in 2024
Neil Gatten
Compass
Map
Source: Arizona Regional Multiple Listing Service (ARMLS)
MLS Number: 6778624
APN: 209-13-051
- 1527 W Rosemonte Dr
- 1750 W Union Hills Dr Unit 8
- 1750 W Union Hills Dr Unit 91
- 1542 W Kerry Ln
- 1604 W Kerry Ln
- 19013 N 18th Ave
- 1716 W Villa Theresa Dr
- 1417 W Wagoner Rd
- 18402 N 17th Ave
- 18811 N 19th Ave Unit 2017
- 18811 N 19th Ave Unit 2020
- 18811 N 19th Ave Unit 3015
- 1628 W Bluefield Ave
- 19407 N 15th Ave
- 1301 W Kerry Ln
- 1676 W Sequoia Dr
- 1804 W Kristal Way
- 1415 W Michigan Ave
- 1634 W Villa Rita Dr Unit 2
- 1449 W Wickieup Ln
