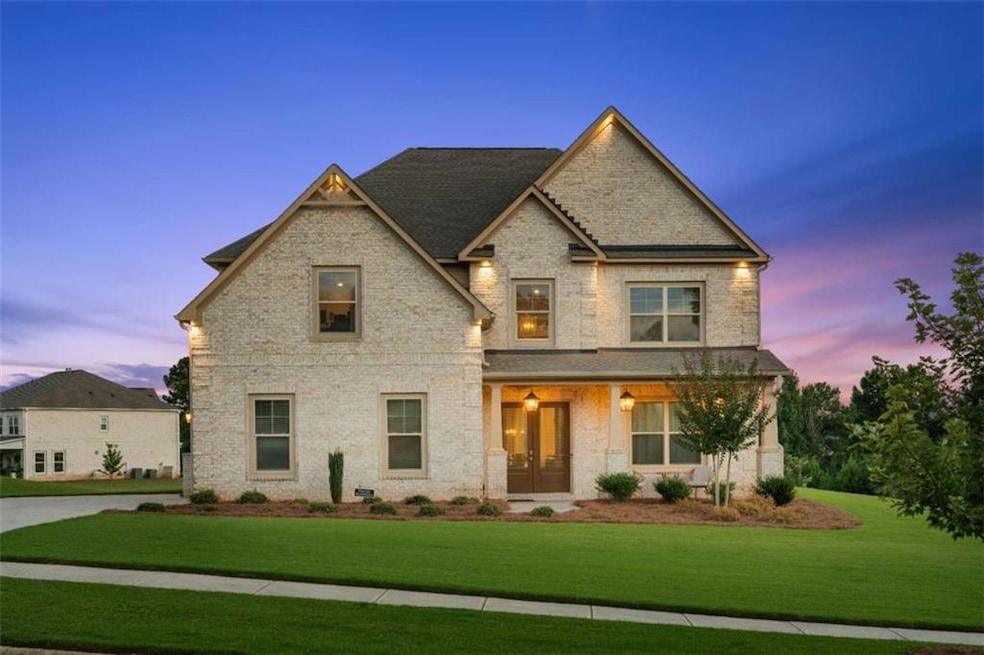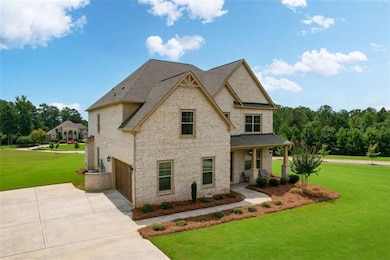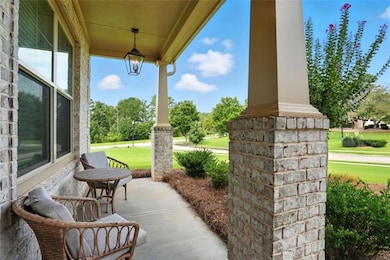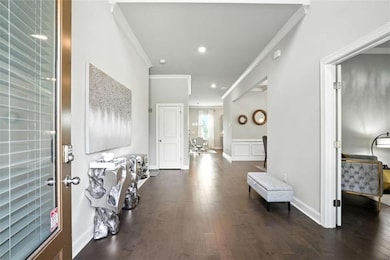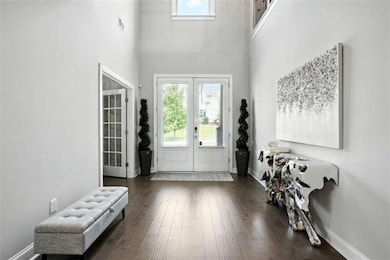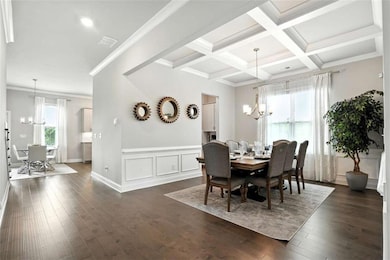1528 Windward Dr Locust Grove, GA 30248
Spalding County NeighborhoodEstimated payment $3,833/month
Highlights
- Golf Course Community
- Gated Community
- Craftsman Architecture
- Fitness Center
- Lake View
- Community Lake
About This Home
Welcome to this beautifully designed 5-bedroom, 4-bath home situated on a spacious .82-acre open corner lot in the highly sought-after gated community of Lakeview At Heron Bay Golf & Country Club. With an open-concept floor plan and abundant natural light, this home offers the perfect blend of elegance, comfort, and functionality. The main level features a spacious great room with custom paneled walls, built-in bookshelves, a modern fandelier, and a cozy gas fireplace. The great room opens seamlessly into the chef's kitchen, which includes quartz countertops, a large island, gas cooktop, wall oven, convection oven, under-cabinet lighting, and a butler's pantry. The formal dining room features coffered ceilings and comfortably seats 12, ideal for hosting gatherings. Upstairs, enjoy a generously sized loft, perfect for a media room or lounge. Two bedrooms share a Jack and Jill bathroom, while the luxurious primary suite offers TWO walk-in closets, a spa-inspired bathroom with a soaking tub, double vanity, standalone shower, and beautiful lake views from the bedroom. Set on a large, open corner lot, this home provides both privacy and outdoor space, all within a prestigious gated golf community. Conveniently located near shopping and dining, this home truly has it all.
Listing Agent
Berkshire Hathaway HomeServices Georgia Properties License #391563 Listed on: 09/20/2025

Home Details
Home Type
- Single Family
Est. Annual Taxes
- $8,180
Year Built
- Built in 2022
Lot Details
- 0.82 Acre Lot
- Corner Lot
- Level Lot
- Open Lot
Parking
- 2 Car Garage
- Side Facing Garage
- Garage Door Opener
Home Design
- Craftsman Architecture
- Contemporary Architecture
- Traditional Architecture
- Slab Foundation
- Composition Roof
- Four Sided Brick Exterior Elevation
Interior Spaces
- 3,901 Sq Ft Home
- 2-Story Property
- Roommate Plan
- Bookcases
- Crown Molding
- Coffered Ceiling
- Tray Ceiling
- Ceiling height of 9 feet on the main level
- Ceiling Fan
- Fireplace With Gas Starter
- Double Pane Windows
- Insulated Windows
- Entrance Foyer
- Second Story Great Room
- Family Room
- Living Room with Fireplace
- Formal Dining Room
- Loft
- Lake Views
- Pull Down Stairs to Attic
Kitchen
- Eat-In Kitchen
- Walk-In Pantry
- Butlers Pantry
- Convection Oven
- Microwave
- Dishwasher
- Kitchen Island
- Solid Surface Countertops
- Disposal
Flooring
- Wood
- Carpet
- Laminate
- Ceramic Tile
Bedrooms and Bathrooms
- Walk-In Closet
- In-Law or Guest Suite
- Dual Vanity Sinks in Primary Bathroom
- Separate Shower in Primary Bathroom
- Soaking Tub
Laundry
- Laundry Room
- Laundry in Hall
- Laundry on upper level
- Dryer
- Washer
Home Security
- Security System Leased
- Security Gate
Eco-Friendly Details
- Energy-Efficient Windows
- Energy-Efficient Insulation
Outdoor Features
- Patio
- Exterior Lighting
Schools
- Jordan Hill Road Elementary School
- Kennedy Road Middle School
- Spalding High School
Utilities
- Central Heating and Cooling System
- Tankless Water Heater
- High Speed Internet
- Cable TV Available
Listing and Financial Details
- Home warranty included in the sale of the property
- Assessor Parcel Number 201C01070
Community Details
Overview
- Property has a Home Owners Association
- Lakeview At Heron Bay Subdivision
- FHA/VA Approved Complex
- Rental Restrictions
- Community Lake
Recreation
- Golf Course Community
- Tennis Courts
- Community Playground
- Fitness Center
- Community Pool
Additional Features
- Clubhouse
- Gated Community
Map
Home Values in the Area
Average Home Value in this Area
Tax History
| Year | Tax Paid | Tax Assessment Tax Assessment Total Assessment is a certain percentage of the fair market value that is determined by local assessors to be the total taxable value of land and additions on the property. | Land | Improvement |
|---|---|---|---|---|
| 2024 | $8,280 | $228,669 | $35,200 | $193,469 |
| 2023 | $8,280 | $228,669 | $35,200 | $193,469 |
| 2022 | $3,703 | $99,098 | $35,200 | $63,898 |
| 2021 | $860 | $35,200 | $35,200 | $0 |
| 2020 | $614 | $14,080 | $14,080 | $0 |
| 2019 | $624 | $14,080 | $14,080 | $0 |
| 2018 | $638 | $14,080 | $14,080 | $0 |
| 2017 | $623 | $14,080 | $14,080 | $0 |
| 2016 | $633 | $14,080 | $14,080 | $0 |
| 2015 | $649 | $14,080 | $14,080 | $0 |
| 2014 | $659 | $14,080 | $14,080 | $0 |
Property History
| Date | Event | Price | List to Sale | Price per Sq Ft |
|---|---|---|---|---|
| 10/13/2025 10/13/25 | Price Changed | $597,900 | -2.0% | $153 / Sq Ft |
| 09/20/2025 09/20/25 | For Sale | $610,000 | -- | $156 / Sq Ft |
Purchase History
| Date | Type | Sale Price | Title Company |
|---|---|---|---|
| Limited Warranty Deed | -- | -- | |
| Limited Warranty Deed | $577,714 | -- | |
| Warranty Deed | -- | -- |
Mortgage History
| Date | Status | Loan Amount | Loan Type |
|---|---|---|---|
| Open | $462,171 | New Conventional |
Source: First Multiple Listing Service (FMLS)
MLS Number: 7660786
APN: 201C-01-070
- 1516 Windward Dr
- 1603 Falcon Ct
- 5200 Heron Bay Blvd
- 1731 Panorama Dr
- 1143 Pebble Creek Ln
- 1141 Pebble Creek Ln
- 6025 Golf View Crossing
- 5297 Heron Bay Blvd
- 5353 Heron Bay Blvd
- 5357 Heron Bay Blvd
- 5361 Heron Bay Blvd
- 5365 Heron Bay Blvd
- 6409 Caledon Ct
- Baker Plan at Heron Bay - The Pointe
- Aurora Plan at Heron Bay - The Pointe
- 216 High Court Way
- 117 Cottage Club Dr
- 2520 Mockingbird Ln
- 2812 Harcourt Dr
- 544 Vickers Ln
- 106 Saginaw Ct
- 104 Saginaw Ct
- 102 Saginaw Ct
- 100 Saginaw Ct
- 256 Gilliam Ct
- 1759 Teamon Rd Unit A
- 1224 Nottley Dr
- 409 Golden Rod Ct
- 236 Little Gem Ct
- 2273 Hampton Locust Grove Rd
- 1296 N Hampton Dr
- 124 Spider Lily Ct
- 609 Alyssa Ct
- 143 Begonia Ct
- 173 Whistle Way
