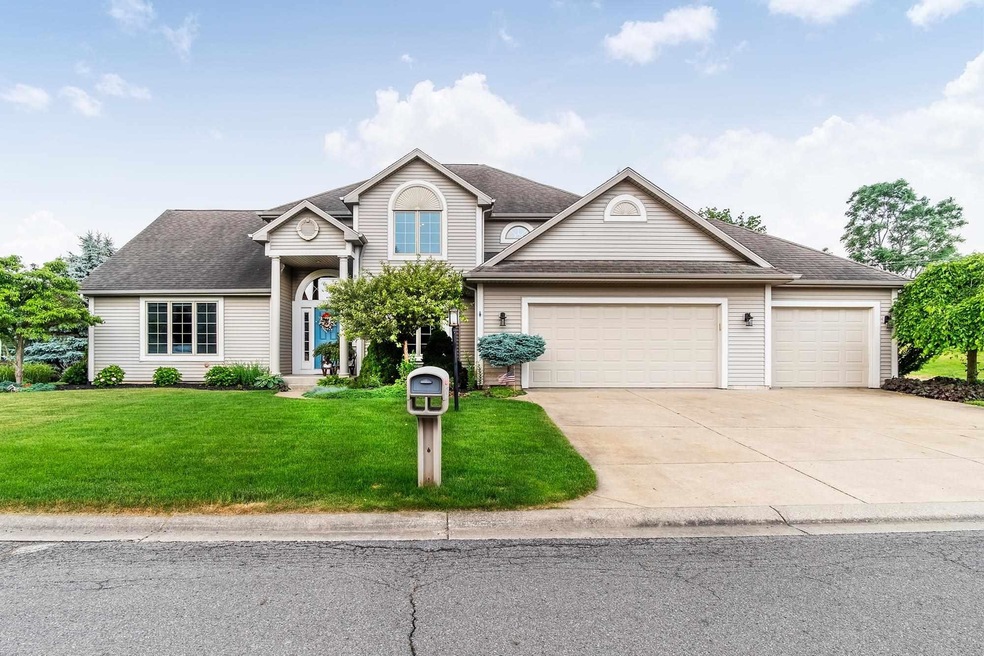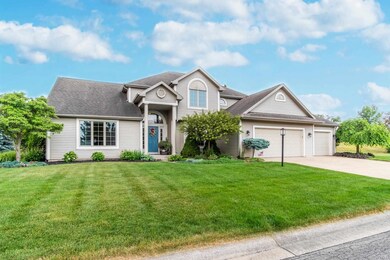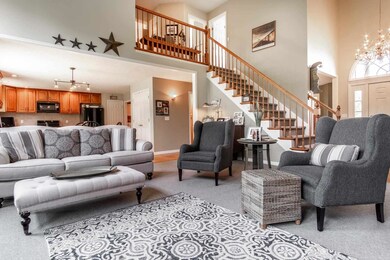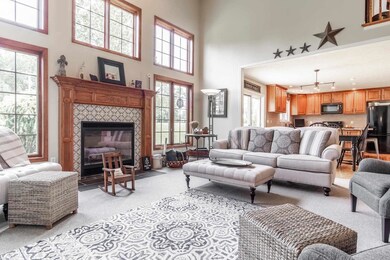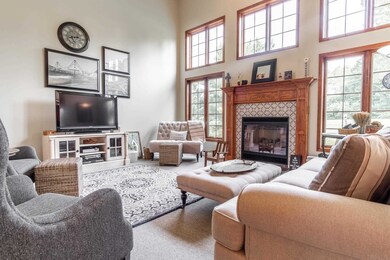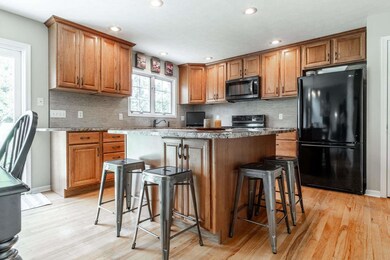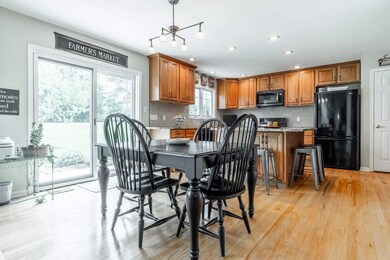
15284 Roscommon Ln Granger, IN 46530
Granger NeighborhoodEstimated Value: $464,000 - $587,000
Highlights
- Primary Bedroom Suite
- 1.05 Acre Lot
- Traditional Architecture
- Prairie Vista Elementary School Rated A
- Open Floorplan
- Backs to Open Ground
About This Home
As of August 2021Welcome to this beautiful two-story home in Granger’s popular Waterford Green. This one-owner home has been well-maintained and nicely updated. Enjoy the light, open feel of the two-story foyer and great room. The updated kitchen features a large island with seating for family or guests. Your main-level master suite features vaulted ceilings, a large walk-in closet, jet tub, and dual-sink vanity. The upper level includes three bedrooms, a full bath, and a quiet study perfect for in-home learning or getting homework done. The basement is ready for you to finish and add your touch to this fantastic home. With main-level laundry, a three-car garage, a lot size over 1 acre, all within walking distance Prairie Vista Elementary, you won’t want to miss this home. Schedule your private showing today. Showings to begin Friday, July 30.
Home Details
Home Type
- Single Family
Est. Annual Taxes
- $2,829
Year Built
- Built in 1997
Lot Details
- 1.05 Acre Lot
- Backs to Open Ground
- Landscaped
- Level Lot
- Irregular Lot
- Irrigation
HOA Fees
- $15 Monthly HOA Fees
Parking
- 3 Car Attached Garage
- Driveway
- Off-Street Parking
Home Design
- Traditional Architecture
- Poured Concrete
- Shingle Roof
- Vinyl Construction Material
Interior Spaces
- 2-Story Property
- Open Floorplan
- Crown Molding
- Ceiling Fan
- Heatilator
- Gas Log Fireplace
- Triple Pane Windows
- Double Pane Windows
- Great Room
- Living Room with Fireplace
- Formal Dining Room
- Storm Doors
Kitchen
- Eat-In Kitchen
- Breakfast Bar
- Gas Oven or Range
- Kitchen Island
- Stone Countertops
- Built-In or Custom Kitchen Cabinets
- Disposal
Flooring
- Wood
- Carpet
- Laminate
- Ceramic Tile
Bedrooms and Bathrooms
- 4 Bedrooms
- Primary Bedroom Suite
- Walk-In Closet
- Double Vanity
- Whirlpool Bathtub
- Bathtub With Separate Shower Stall
Laundry
- Laundry on main level
- Washer and Gas Dryer Hookup
Attic
- Storage In Attic
- Pull Down Stairs to Attic
Unfinished Basement
- Basement Fills Entire Space Under The House
- Sump Pump
Outdoor Features
- Balcony
- Patio
Location
- Suburban Location
Schools
- Prairie Vista Elementary School
- Schmucker Middle School
- Penn High School
Utilities
- Forced Air Heating and Cooling System
- High-Efficiency Furnace
- Heating System Uses Gas
- Private Company Owned Well
- Well
- Septic System
Listing and Financial Details
- Assessor Parcel Number 71-04-15-454-006.000-011
Ownership History
Purchase Details
Home Financials for this Owner
Home Financials are based on the most recent Mortgage that was taken out on this home.Similar Homes in Granger, IN
Home Values in the Area
Average Home Value in this Area
Purchase History
| Date | Buyer | Sale Price | Title Company |
|---|---|---|---|
| Thompson Tauren N | -- | Metropolitan Title |
Mortgage History
| Date | Status | Borrower | Loan Amount |
|---|---|---|---|
| Open | Thompson Tauren N | $331,200 | |
| Previous Owner | Parker David E | $93,885 |
Property History
| Date | Event | Price | Change | Sq Ft Price |
|---|---|---|---|---|
| 08/16/2021 08/16/21 | Sold | $414,000 | +7.6% | $159 / Sq Ft |
| 08/02/2021 08/02/21 | Pending | -- | -- | -- |
| 07/30/2021 07/30/21 | Price Changed | $384,900 | -3.8% | $148 / Sq Ft |
| 07/28/2021 07/28/21 | For Sale | $399,900 | 0.0% | $154 / Sq Ft |
| 07/28/2021 07/28/21 | Price Changed | $399,900 | +3.9% | $154 / Sq Ft |
| 06/28/2021 06/28/21 | Pending | -- | -- | -- |
| 06/23/2021 06/23/21 | For Sale | $384,900 | -- | $148 / Sq Ft |
Tax History Compared to Growth
Tax History
| Year | Tax Paid | Tax Assessment Tax Assessment Total Assessment is a certain percentage of the fair market value that is determined by local assessors to be the total taxable value of land and additions on the property. | Land | Improvement |
|---|---|---|---|---|
| 2024 | $3,552 | $430,000 | $159,100 | $270,900 |
| 2023 | $3,901 | $401,300 | $159,100 | $242,200 |
| 2022 | $3,901 | $400,900 | $159,100 | $241,800 |
| 2021 | $3,490 | $341,500 | $121,800 | $219,700 |
| 2020 | $3,160 | $311,000 | $110,900 | $200,100 |
| 2019 | $2,898 | $290,800 | $98,900 | $191,900 |
| 2018 | $2,774 | $284,000 | $98,100 | $185,900 |
| 2017 | $2,869 | $283,600 | $98,100 | $185,500 |
| 2016 | $2,831 | $305,800 | $98,100 | $207,700 |
| 2014 | $2,375 | $231,100 | $45,800 | $185,300 |
Agents Affiliated with this Home
-
Tim Burkey

Seller's Agent in 2021
Tim Burkey
eXp Realty, LLC
(574) 339-3045
53 in this area
174 Total Sales
-
Connie Shaffer

Buyer's Agent in 2021
Connie Shaffer
Market Place Realty, Inc.
(574) 235-4825
8 in this area
61 Total Sales
Map
Source: Indiana Regional MLS
MLS Number: 202124037
APN: 71-04-15-454-006.000-011
- 16855 Brick Rd
- V/L Brick Rd Unit 2
- 52040 Brendon Hills Dr
- 15258 Kerlin Dr
- 52311 Monte Vista Dr
- 15626 Cold Spring Ct
- 51890 Foxdale Ln
- 15870 N Lakeshore Dr
- 52363 Filbert Rd
- 51695 Fox Pointe Ln
- 51336 Hunting Ridge Trail N
- 52177 Evergreen Rd
- 16056 Cobblestone Square Lot 21 Dr Unit 21
- 16042 Cobblestone Square Lot 20 Dr Unit 20
- 15759 Arthur St
- 16094 Cobblestone Square Dr
- 16133 Branchwood Ln
- 14465 Willow Bend Ct
- 15074 Woodford Trail
- 50964 Old Barn Trail
- 15284 Roscommon Ln
- 15248 Roscommon Ln
- 51301 Valentia Dr
- 15303 Roscommon Ln
- 15283 Roscommon Ln
- 15265 Roscommon Ln
- 15241 Roscommon Ln
- 15347 Roscommon Ln
- 15214 Roscommon Ln
- 15217 Roscommon Ln
- 15379 Roscommon Ln
- 15242 Brick Rd
- 15195 Roscommon Ln
- 15415 Roscommon Ln
- 51943 Waterford Green Dr
- 15398 Roscommon Ln
- 15380 Stony Run Trail
- 51891 Waterford Green Dr
- 15400 Stony Run Trail
- 51867 Waterford Green Dr
