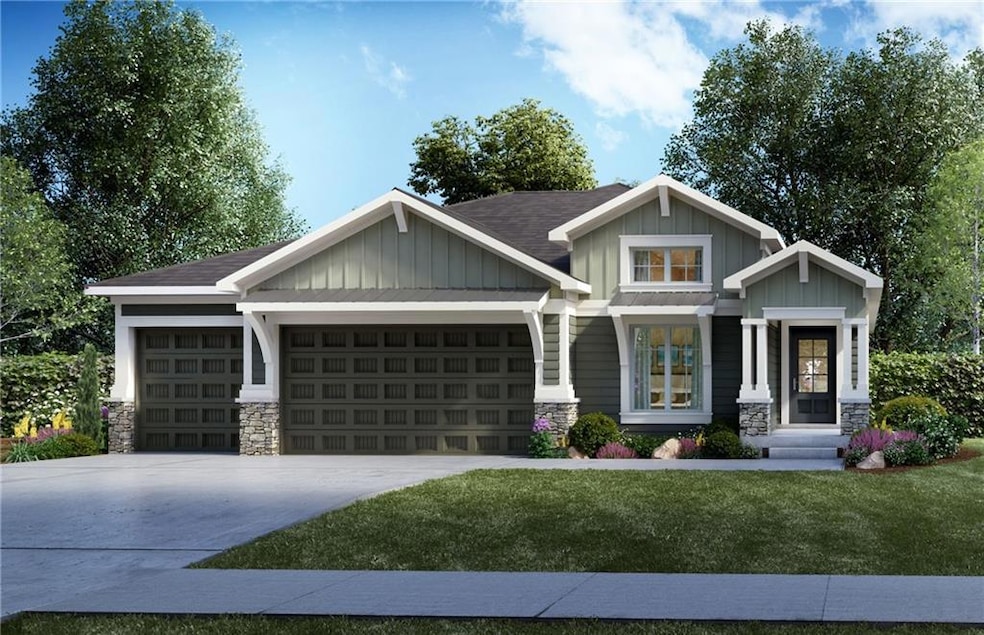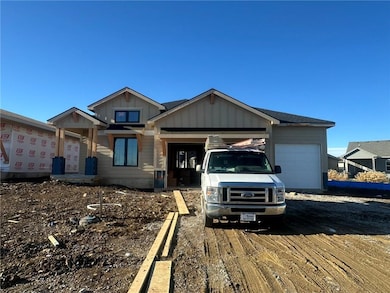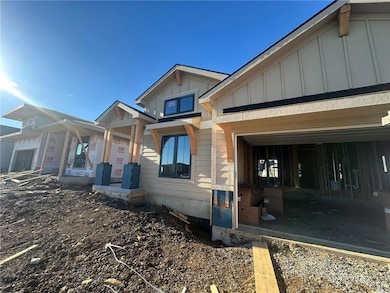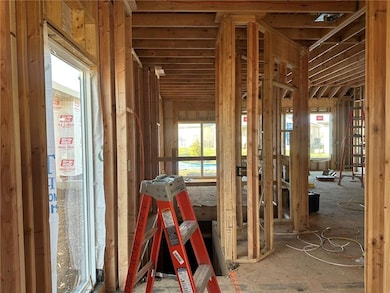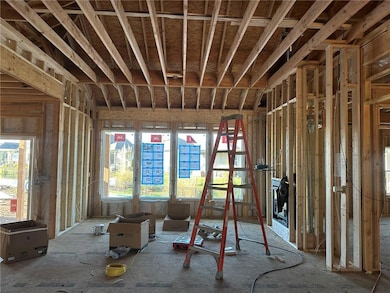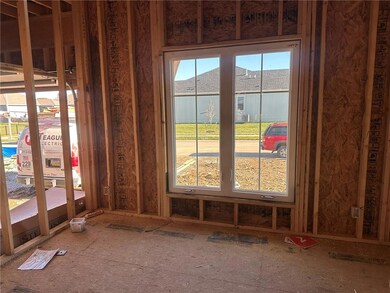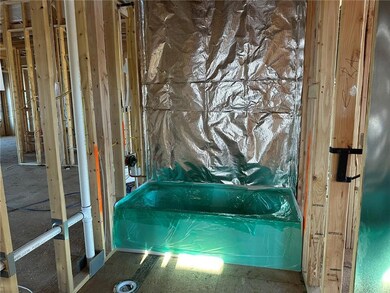15284 W 173rd Terrace Olathe, KS 66062
Estimated payment $4,446/month
Highlights
- Clubhouse
- Traditional Architecture
- Corner Lot
- Prairie Creek Elementary School Rated A-
- Main Floor Bedroom
- Great Room
About This Home
Beautiful Hampshire Plan by SAB Homes – Lot 74 in The Enclave at Boulder Hills | 3-Car Garage | Ready Late March 2026
The Hampshire by SAB Homes offers exceptional layout, comfort, and style—perfect for a wide range of buyers and families of all sizes. From the moment you enter, you’ll appreciate the open flow and clean sight lines connecting the kitchen, great room, and dining area. The well-appointed kitchen features a 5-piece stainless steel appliance package, a gas range, a walk-in pantry, and a large island ideal for cooking and gathering. The primary suite delivers a serene retreat with double vanities, a tiled shower, and a generously sized walk-in closet. The conveniently placed laundry room sits between the mud hall and primary closet for easy everyday living. The finished lower level adds even more flexibility, offering two additional bedrooms, a full bath, a built-in wet bar, a spacious family room, and a dedicated gaming/entertainment space. Outdoor living is enhanced by a covered deck and patio, creating a seamless connection to the outdoors. Note: Photos or renderings may show optional or upgraded finishes not included in the standard plan. The Enclave is a maintenance-provided community that includes lawn care, irrigation start-up and winterization, and snow removal for $198/month. An additional annual HOA fee of $900 supports exceptional amenities: a resort-style pool, fountains, an outdoor covered clubhouse, a pickleball court, a putting green, an enclosed clubhouse, and a children's playground. The neighborhood sits directly across from Heritage Park.
Listing Agent
Weichert, Realtors Welch & Com Brokerage Phone: 913-909-9394 License #SP00218077 Listed on: 11/25/2025

Co-Listing Agent
Weichert, Realtors Welch & Com Brokerage Phone: 913-909-9394 License #SP00218343
Home Details
Home Type
- Single Family
Est. Annual Taxes
- $10,466
Year Built
- Built in 2025 | Under Construction
Lot Details
- 9,090 Sq Ft Lot
- Southeast Facing Home
- Corner Lot
- Paved or Partially Paved Lot
- Level Lot
- Sprinkler System
HOA Fees
- $273 Monthly HOA Fees
Parking
- 3 Car Attached Garage
- Front Facing Garage
Home Design
- Traditional Architecture
- Villa
- Composition Roof
- Lap Siding
Interior Spaces
- Family Room with Fireplace
- Great Room
- Combination Kitchen and Dining Room
- Laundry on main level
Kitchen
- Built-In Oven
- Cooktop
- Dishwasher
- Kitchen Island
Flooring
- Carpet
- Ceramic Tile
Bedrooms and Bathrooms
- 4 Bedrooms
- Main Floor Bedroom
- Walk-In Closet
- 3 Full Bathrooms
Finished Basement
- Basement Fills Entire Space Under The House
- Basement Window Egress
Outdoor Features
- Covered Patio or Porch
- Playground
Location
- City Lot
Schools
- Timber Sage Elementary School
- Spring Hill High School
Utilities
- Central Air
- Heating System Uses Natural Gas
Listing and Financial Details
- $0 special tax assessment
Community Details
Overview
- Association fees include lawn service, snow removal, trash
- Boulder Hills HOA
- Boulder Hills Subdivision, Hamspshire Floorplan
Amenities
- Clubhouse
Recreation
- Community Pool
- Putting Green
Map
Home Values in the Area
Average Home Value in this Area
Property History
| Date | Event | Price | List to Sale | Price per Sq Ft |
|---|---|---|---|---|
| 11/25/2025 11/25/25 | For Sale | $625,000 | -- | $248 / Sq Ft |
Source: Heartland MLS
MLS Number: 2589211
- 15308 W 173rd Terrace
- 15378 W 173rd Terrace
- Adeline Plan at Boulder Hills
- Marietta Plan at Boulder Hills
- Birmingham III Plan at Boulder Hills
- Asheville 2 Story Plan at Boulder Hills
- Madison Reverse Plan at Boulder Hills
- Marietta - Reverse 1.5 Plan at Boulder Hills
- 17388 S Kaw St
- 17372 S Kaw St
- 15365 W 173rd Terrace
- 15389 W 173rd Terrace
- 15438 W 173rd St
- 15297 W 172nd Place
- 15373 W 173rd Terrace
- 15397 W 173rd Terrace
- 15486 W 172nd Ct
- 15379 W 171st Terrace
- 15473 W 171st St
- 15487 W 172nd Ct
- 16894 S Bell Rd
- 16364 S Ryckert St
- 15365 S Alden St
- 10607 W 170th Terrace
- 19979 Cornice St
- 19987 Cornice St
- 19637 W 200th St
- 15450 S Brentwood St
- 14801 S Brougham Dr
- 18851 W 153rd Ct
- 1928 E Stratford Rd
- 16615 W 139th St
- 19616 W 199th Terrace
- 19613 W 200th St
- 19649 W 200th St
- 19611 W 201st St
- 892 E Old Highway 56
- 1440 E College Way
- 15841 W Beckett Ln
- 1616 E Cedar Place
