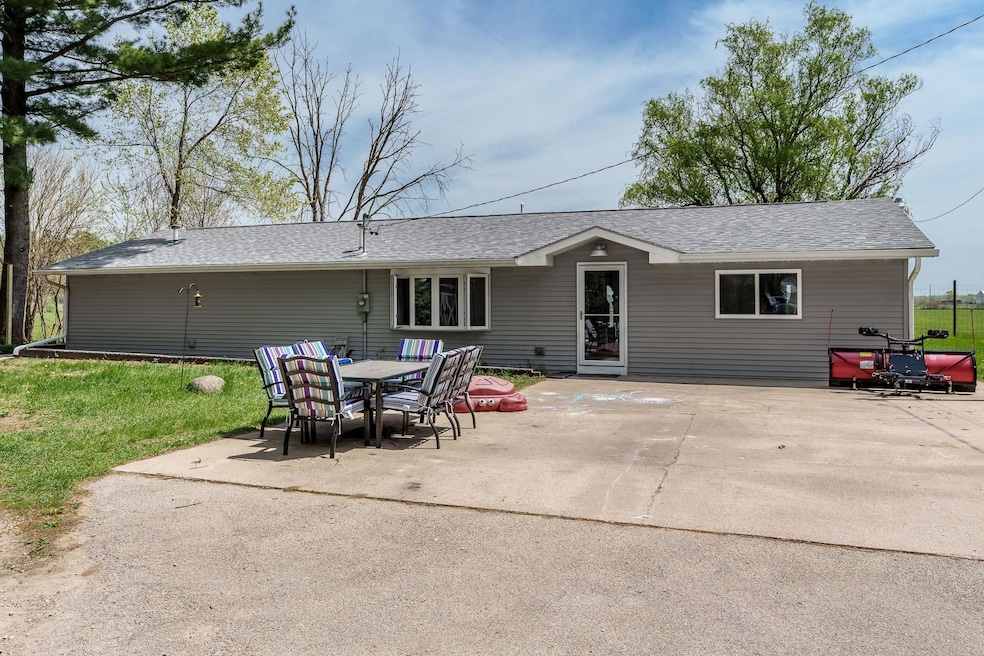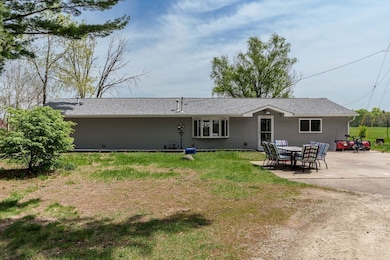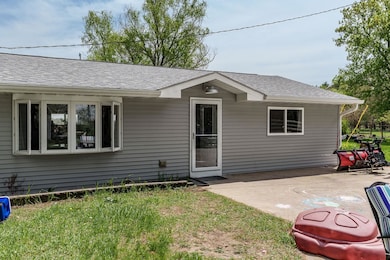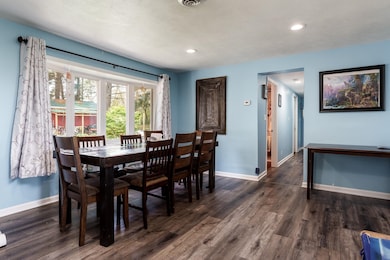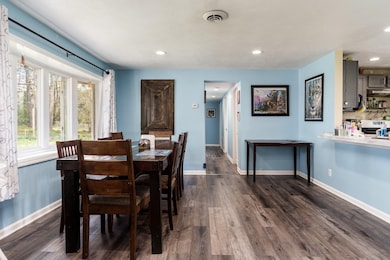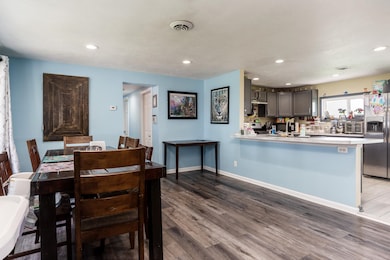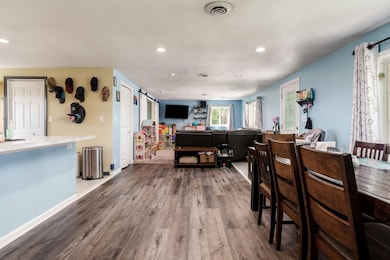
15285 Wittwer Rd South Beloit, IL 61080
Estimated payment $1,641/month
Highlights
- Wooded Lot
- Agricultural
- Forced Air Heating and Cooling System
- Ranch Style House
About This Home
Tucked away on a private, tree-lined lot in South Beloit, this well-maintained ranch-style home offers peaceful living with modern conveniences. Featuring an open-concept layout, this 3-bedroom, 2-bath home is designed for both comfort and functionality. The spacious primary suite includes a private ensuite bath and a generous walk-in closet. The large kitchen is a standout, offering ample cabinet and counter space, a pantry, and room to entertain or cook with ease. Outdoors, you'll find a large shed with electricity—ideal for a workshop or hobby space—plus two additional sheds for all your extra storage needs. If you’re looking for privacy, space, and practicality, this property delivers. Don’t miss your opportunity to own a hidden gem in a quiet South Beloit setting.
Home Details
Home Type
- Single Family
Est. Annual Taxes
- $3,230
Year Built
- Built in 1963
Lot Details
- 0.5 Acre Lot
- Property fronts a county road
- Wooded Lot
Parking
- Paved Parking
Home Design
- 1,608 Sq Ft Home
- Ranch Style House
- Shingle Roof
- Siding
Kitchen
- Stove
- Gas Range
- Dishwasher
Bedrooms and Bathrooms
- 3 Bedrooms
- 2 Full Bathrooms
Schools
- Clark Elementary School
- South Beloit Jr High Middle School
- South Beloit Sr High School
Utilities
- Forced Air Heating and Cooling System
- Heating System Uses Natural Gas
- Well
- Electric Water Heater
- Septic System
Additional Features
- Laundry on main level
- Agricultural
Map
Home Values in the Area
Average Home Value in this Area
Tax History
| Year | Tax Paid | Tax Assessment Tax Assessment Total Assessment is a certain percentage of the fair market value that is determined by local assessors to be the total taxable value of land and additions on the property. | Land | Improvement |
|---|---|---|---|---|
| 2023 | $3,103 | $44,723 | $9,082 | $35,641 |
| 2022 | $2,701 | $40,858 | $8,297 | $32,561 |
| 2021 | $2,581 | $35,794 | $7,764 | $28,030 |
| 2020 | $2,512 | $37,020 | $7,517 | $29,503 |
| 2019 | $2,493 | $33,385 | $7,241 | $26,144 |
| 2018 | $2,091 | $22,078 | $6,901 | $15,177 |
| 2017 | $1,485 | $21,162 | $6,615 | $14,547 |
| 2016 | $1,448 | $20,468 | $6,398 | $14,070 |
| 2015 | $714 | $20,000 | $6,252 | $13,748 |
| 2014 | $764 | $20,904 | $6,252 | $14,652 |
Property History
| Date | Event | Price | Change | Sq Ft Price |
|---|---|---|---|---|
| 05/23/2025 05/23/25 | Price Changed | $245,000 | -2.0% | $152 / Sq Ft |
| 05/19/2025 05/19/25 | Price Changed | $250,000 | +2.0% | $155 / Sq Ft |
| 05/18/2025 05/18/25 | For Sale | $245,000 | +75.0% | $152 / Sq Ft |
| 07/10/2018 07/10/18 | Sold | $140,000 | +3.8% | $87 / Sq Ft |
| 04/20/2018 04/20/18 | Pending | -- | -- | -- |
| 04/18/2018 04/18/18 | For Sale | $134,900 | +349.7% | $84 / Sq Ft |
| 08/07/2017 08/07/17 | Sold | $30,000 | -39.9% | $26 / Sq Ft |
| 07/11/2017 07/11/17 | Pending | -- | -- | -- |
| 05/23/2017 05/23/17 | For Sale | $49,900 | -- | $43 / Sq Ft |
Purchase History
| Date | Type | Sale Price | Title Company |
|---|---|---|---|
| Grant Deed | $140,000 | Title Underwriters Agency | |
| Warranty Deed | $140,000 | None Listed On Document |
Mortgage History
| Date | Status | Loan Amount | Loan Type |
|---|---|---|---|
| Open | $67,000 | Credit Line Revolving | |
| Closed | $133,510 | New Conventional | |
| Closed | $133,000 | New Conventional |
Similar Homes in the area
Source: NorthWest Illinois Alliance of REALTORS®
MLS Number: 202502545
APN: 03-12-101-013
- 15273A Wittwer Rd
- LOT 2 Rykowski Cir
- 2585 Yale Bridge Rd
- 1531 Fern Ln
- 1526 Fern Ln
- 1527 Fern Ln
- 1523 Fern Ln
- 1523 Fern (Lots 38-42) Ln
- 15314 Twin Oaks Ln
- 215 S Moore St
- 1544 Vernon Ave
- 2107 W Grand Ave
- 733 Kelsey Ct
- 2102 Forest Ave
- 758 Loomis Dr
- 650 Winfield Dr
- 14081 Commercial Pkwy
- 214 Sauk Ridge Dr Unit 18214
- 1139 Euclid Ave
- 624 Lanae Way
