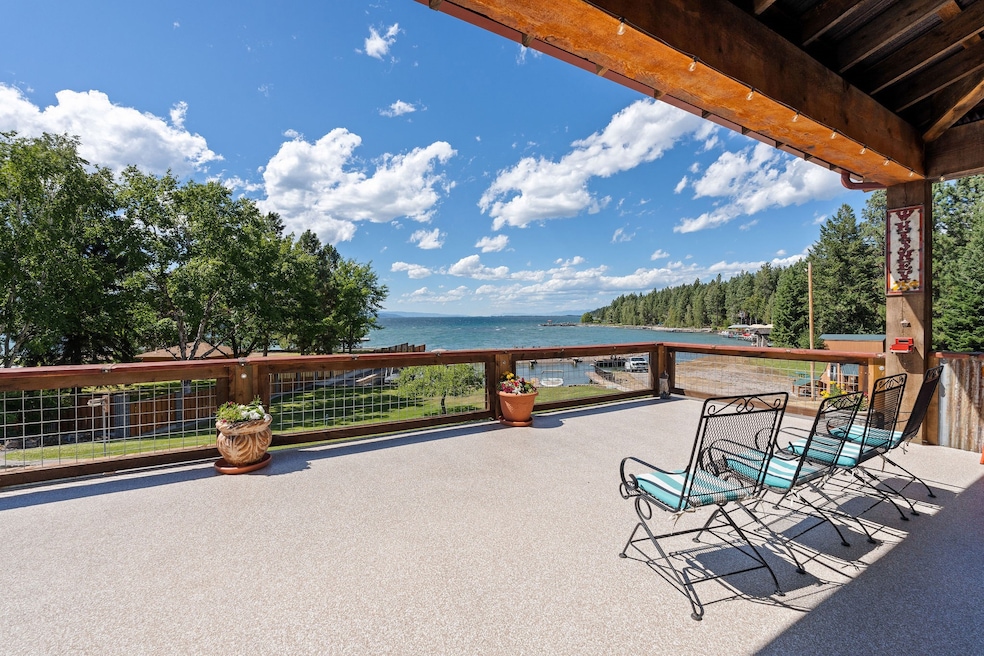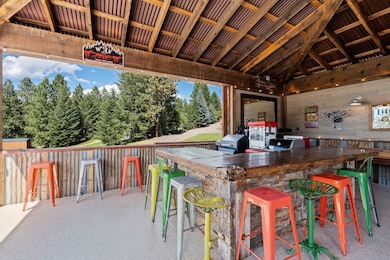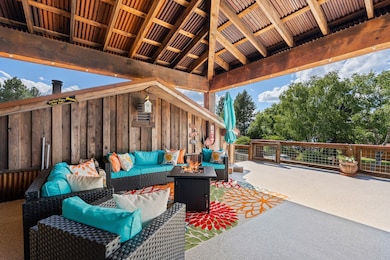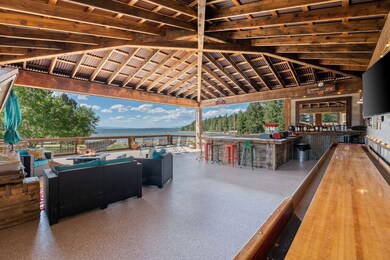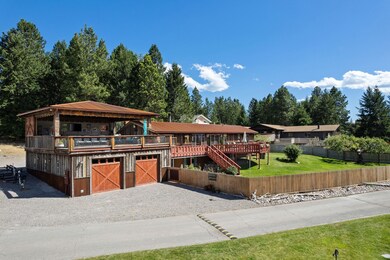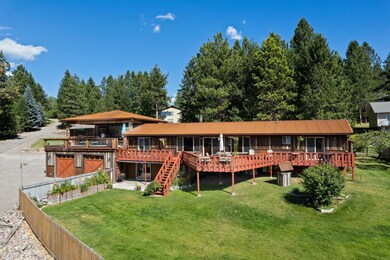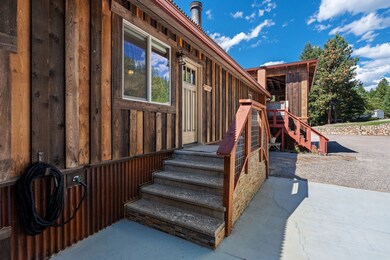15286 Woods Bay Point Rd Bigfork, MT 59911
Estimated payment $9,235/month
Highlights
- Lake Front
- Water Access
- Gated Community
- Boat Dock
- RV or Boat Parking
- Community Lake
About This Home
This lakefront home in the gated Woods Bay Point community delivers rare Flathead Lake access, far-reaching mountain views, and a setting that feels naturally private. With 5 bedrooms and 3 bathrooms, the layout offers plenty of space while keeping the main living areas centered around the views. The great room draws in the shoreline scenery with floor-to-ceiling windows, vaulted ceilings, a stately fireplace, and custom driftwood accents gathered from Flathead Lake. The flow outside is seamless, leading to an expansive deck and a sheltered lower patio designed for gatherings. The outdoor bar includes grilling stations, a popcorn maker, comfortable seating, and shuffleboard, creating a spot guests never want to leave. The front yard is fenced and thoughtfully arranged with raised garden beds and two mature McIntosh apple trees. A sunroom off the garage gives gardeners a bright workspace year-round. Storage is abundant between the attached 2-car garage and an additional 4-car front garage complete with a workbench for gear, tools, and lake toys. Woods Bay Point residents enjoy a park-like community setting with a private dock, affordable boat slips, and roughly 200 feet of peaceful rocky shoreline. From the dock, it’s an easy boat ride to several lakeside restaurants. Views stretch all the way to the peaks of Whitefish Mountain Resort, adding even more visual impact to an already standout lakefront property.
Listing Agent
Performance Real Estate, Inc. License #RRE-BRO-LIC-45209 Listed on: 11/21/2025
Home Details
Home Type
- Single Family
Est. Annual Taxes
- $3,083
Year Built
- Built in 1979
Lot Details
- 0.33 Acre Lot
- Lake Front
- Home fronts navigable water
- Property fronts a private road
- Front Yard Fenced
- Wood Fence
- Landscaped
- Level Lot
- Garden
HOA Fees
- $133 Monthly HOA Fees
Parking
- 6 Car Attached Garage
- RV or Boat Parking
Property Views
- Lake
- Mountain
Home Design
- Poured Concrete
- Wood Frame Construction
- Wood Siding
Interior Spaces
- 2,800 Sq Ft Home
- Property has 2 Levels
- Vaulted Ceiling
- 1 Fireplace
- Fire and Smoke Detector
Kitchen
- Oven or Range
- Microwave
Bedrooms and Bathrooms
- 5 Bedrooms
- Walk-In Closet
Laundry
- Dryer
- Washer
Finished Basement
- Walk-Out Basement
- Natural lighting in basement
Outdoor Features
- Water Access
- Dock Available
- Deck
- Covered Patio or Porch
- Shed
- Rain Gutters
Utilities
- Ductless Heating Or Cooling System
- Radiant Heating System
- Baseboard Heating
- Water Rights
- Irrigation Water Rights
- Septic Tank
- Private Sewer
- High Speed Internet
- Phone Available
- Cable TV Available
Listing and Financial Details
- Exclusions: Yard ornaments and petrified rock do not convey
- Assessor Parcel Number 15370830102050000
Community Details
Overview
- Association fees include common area maintenance, road maintenance, water, snow removal
- Point Service Corporation Association
- Edmiston Point Subdivision
- Community Lake
Recreation
- Boat Dock
- Boating
- Park
- Snow Removal
Additional Features
- Picnic Area
- Gated Community
Map
Home Values in the Area
Average Home Value in this Area
Tax History
| Year | Tax Paid | Tax Assessment Tax Assessment Total Assessment is a certain percentage of the fair market value that is determined by local assessors to be the total taxable value of land and additions on the property. | Land | Improvement |
|---|---|---|---|---|
| 2025 | $3,083 | $780,400 | $0 | $0 |
| 2024 | $3,525 | $585,100 | $0 | $0 |
| 2023 | $3,489 | $585,100 | $0 | $0 |
| 2022 | $3,267 | $442,500 | $0 | $0 |
| 2021 | $3,343 | $442,500 | $0 | $0 |
| 2020 | $2,936 | $362,700 | $0 | $0 |
| 2019 | $2,900 | $362,700 | $0 | $0 |
| 2018 | $2,492 | $298,400 | $0 | $0 |
| 2017 | $2,439 | $298,400 | $0 | $0 |
| 2016 | $2,321 | $295,100 | $0 | $0 |
| 2015 | $2,169 | $295,100 | $0 | $0 |
| 2014 | -- | $211,470 | $0 | $0 |
Property History
| Date | Event | Price | List to Sale | Price per Sq Ft |
|---|---|---|---|---|
| 11/21/2025 11/21/25 | For Sale | $1,675,000 | -- | $598 / Sq Ft |
Purchase History
| Date | Type | Sale Price | Title Company |
|---|---|---|---|
| Warranty Deed | -- | First American Title Co | |
| Interfamily Deed Transfer | -- | None Available | |
| Quit Claim Deed | -- | None Available |
Mortgage History
| Date | Status | Loan Amount | Loan Type |
|---|---|---|---|
| Open | $100,000 | New Conventional |
Source: Montana Regional MLS
MLS Number: 30061481
APN: 15-3708-30-1-02-05-0000
- 52 Hidden Harbor
- 14530 Yenne Point Rd
- 52 Hidden Dr
- 32785 Linden Ln
- 32996 Orchard Dr
- 14306 Yenne Point Rd
- Nhn Yenne Point Rd
- 14690 Shore Acres Dr
- 33376 Orchard Hills Dr
- 13962 Pine St
- Nhn Westview Dr
- Nhn Sunset Heights Dr
- NHN Hilltop Terrace
- 33676 Hilltop Terrace
- 13390 Montana Highway 35
- NHN Sylvan Dr
- 181 Sylvan Dr
- 17431 Fishing Rock Ln
- 9234 Montana Highway 35
- 604 Ranch Rd
- 33146 Orchard Dr
- 14847 Montana Hwy 35 Unit 3
- 2048 Marina Ct
- 185 Golf Terrace Dr Unit E
- 185 Golf Terrace Dr Unit 185E
- 1120 Holt Dr Unit Suite A
- 166 Jewel Basin Ct
- 124 Woodacres Dr
- 323 Deer Creek Rd Unit ID1038983P
- 396 N Juniper Bay Rd
- 1905 La Brant Rd
- 325 Spring Creek Rd
- 356 S Many Lakes Dr
- 1815 Lower Valley Rd
- 172 E Many Lakes Dr
- 26470 Old Hwy 93
- 31179 Grinde Bay Ln
- 1399 Destiny Ln
- 101 Kynzie Ln
- 1978 Greatview Dr
