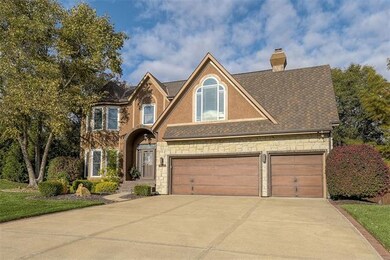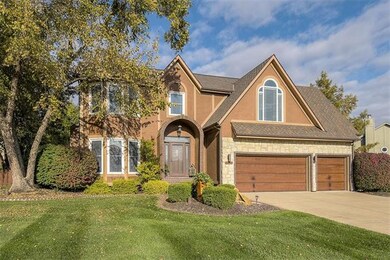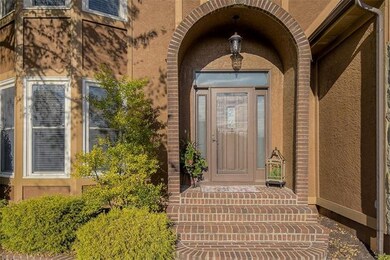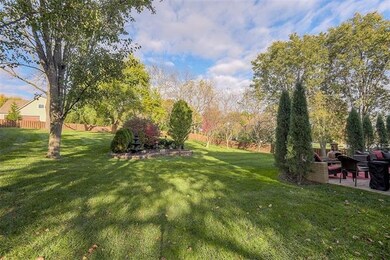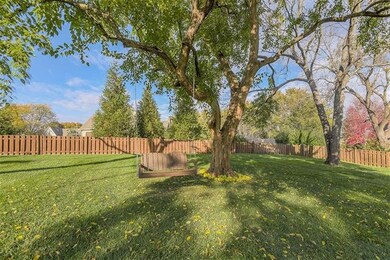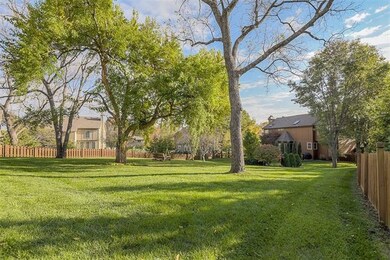
15287 Sherwood St Leawood, KS 66224
Highlights
- Great Room with Fireplace
- Vaulted Ceiling
- Tudor Architecture
- Sunrise Point Elementary School Rated A
- Wood Flooring
- <<bathWithWhirlpoolToken>>
About This Home
As of June 2024A rare opportunity to own this beautiful and impeccably maintained home on a one-half acre lot! The main living space is open to the kitchen/dining area and features a gas fireplace, sleek display shelving & built-in entertainment center. The formal dining room is perfect for intimate dinners and the large kitchen and dining area can handle the largest gathering and is filled with the most-wanted features (hardwood floors, crown molding, gorgeous granite, island w/breakfast bar, S/S appliances, downdraft cooktop & more!) You’ll be impressed with the huge primary suite with coffered ceiling, fireplace, sitting area and luxurious bath with double vanity, spa tub, shower & walk-in closet. Generously sized secondary bedrooms and a large hall bathroom complete the 2nd floor. The finished lower level is the perfect family room/game room. You’ll love the beautifully landscaped backyard with patio & multiple entertainment areas for enjoying the park-like setting. This wonderful home is in a coveted neighborhood with convenient access to shopping, restaurants, schools, Ironhorse Golf Course and Iron Woods Park!
Last Agent to Sell the Property
ReeceNichols - Overland Park License #SP00220901 Listed on: 11/15/2021

Home Details
Home Type
- Single Family
Est. Annual Taxes
- $4,297
Year Built
- Built in 1993
Lot Details
- 0.55 Acre Lot
- Wood Fence
- Corner Lot
- Sprinkler System
- Many Trees
HOA Fees
- $21 Monthly HOA Fees
Parking
- 3 Car Attached Garage
- Front Facing Garage
Home Design
- Tudor Architecture
- Frame Construction
- Composition Roof
Interior Spaces
- Wet Bar: Built-in Features, Carpet, Ceiling Fan(s), Fireplace, Granite Counters, Hardwood, Kitchen Island, Vinyl, Walk-In Closet(s), Double Vanity, Separate Shower And Tub, Whirlpool Tub, Shower Over Tub
- Central Vacuum
- Built-In Features: Built-in Features, Carpet, Ceiling Fan(s), Fireplace, Granite Counters, Hardwood, Kitchen Island, Vinyl, Walk-In Closet(s), Double Vanity, Separate Shower And Tub, Whirlpool Tub, Shower Over Tub
- Vaulted Ceiling
- Ceiling Fan: Built-in Features, Carpet, Ceiling Fan(s), Fireplace, Granite Counters, Hardwood, Kitchen Island, Vinyl, Walk-In Closet(s), Double Vanity, Separate Shower And Tub, Whirlpool Tub, Shower Over Tub
- Skylights
- Gas Fireplace
- Thermal Windows
- Shades
- Plantation Shutters
- Drapes & Rods
- Entryway
- Great Room with Fireplace
- 2 Fireplaces
- Family Room
- Formal Dining Room
- Laundry Room
Kitchen
- Eat-In Kitchen
- <<doubleOvenToken>>
- Electric Oven or Range
- <<cooktopDownDraftToken>>
- Dishwasher
- Kitchen Island
- Granite Countertops
- Laminate Countertops
- Disposal
Flooring
- Wood
- Wall to Wall Carpet
- Linoleum
- Laminate
- Stone
- Ceramic Tile
- Luxury Vinyl Plank Tile
- Luxury Vinyl Tile
Bedrooms and Bathrooms
- 4 Bedrooms
- Cedar Closet: Built-in Features, Carpet, Ceiling Fan(s), Fireplace, Granite Counters, Hardwood, Kitchen Island, Vinyl, Walk-In Closet(s), Double Vanity, Separate Shower And Tub, Whirlpool Tub, Shower Over Tub
- Walk-In Closet: Built-in Features, Carpet, Ceiling Fan(s), Fireplace, Granite Counters, Hardwood, Kitchen Island, Vinyl, Walk-In Closet(s), Double Vanity, Separate Shower And Tub, Whirlpool Tub, Shower Over Tub
- Double Vanity
- <<bathWithWhirlpoolToken>>
- <<tubWithShowerToken>>
Finished Basement
- Basement Fills Entire Space Under The House
- Sub-Basement: Great Room
- Natural lighting in basement
Home Security
- Home Security System
- Fire and Smoke Detector
Schools
- Sunrise Point Elementary School
- Blue Valley High School
Additional Features
- Enclosed patio or porch
- Forced Air Heating and Cooling System
Community Details
- Association fees include trash pick up
- Leawood Mission Valley Homes Ass'n Association
- Leawood Mission Valley Subdivision
Listing and Financial Details
- Assessor Parcel Number HP66000004-0001
Ownership History
Purchase Details
Home Financials for this Owner
Home Financials are based on the most recent Mortgage that was taken out on this home.Purchase Details
Home Financials for this Owner
Home Financials are based on the most recent Mortgage that was taken out on this home.Similar Homes in the area
Home Values in the Area
Average Home Value in this Area
Purchase History
| Date | Type | Sale Price | Title Company |
|---|---|---|---|
| Warranty Deed | -- | None Listed On Document | |
| Warranty Deed | -- | Continental Title Company |
Mortgage History
| Date | Status | Loan Amount | Loan Type |
|---|---|---|---|
| Open | $460,000 | New Conventional | |
| Previous Owner | $550,000 | VA | |
| Previous Owner | $261,500 | Credit Line Revolving | |
| Previous Owner | $139,500 | New Conventional |
Property History
| Date | Event | Price | Change | Sq Ft Price |
|---|---|---|---|---|
| 06/03/2024 06/03/24 | Sold | -- | -- | -- |
| 05/15/2024 05/15/24 | Pending | -- | -- | -- |
| 05/07/2024 05/07/24 | Price Changed | $575,000 | -4.2% | $178 / Sq Ft |
| 05/01/2024 05/01/24 | For Sale | $599,950 | +11.1% | $186 / Sq Ft |
| 12/21/2021 12/21/21 | Sold | -- | -- | -- |
| 11/17/2021 11/17/21 | Pending | -- | -- | -- |
| 11/15/2021 11/15/21 | For Sale | $540,000 | -- | $167 / Sq Ft |
Tax History Compared to Growth
Tax History
| Year | Tax Paid | Tax Assessment Tax Assessment Total Assessment is a certain percentage of the fair market value that is determined by local assessors to be the total taxable value of land and additions on the property. | Land | Improvement |
|---|---|---|---|---|
| 2024 | $7,585 | $68,218 | $11,898 | $56,320 |
| 2023 | $7,340 | $65,113 | $10,335 | $54,778 |
| 2022 | $7,067 | $61,364 | $10,335 | $51,029 |
| 2021 | $4,402 | $36,627 | $10,335 | $26,292 |
| 2020 | $4,297 | $35,040 | $10,335 | $24,705 |
| 2019 | $3,903 | $31,292 | $8,614 | $22,678 |
| 2018 | $3,539 | $27,899 | $7,818 | $20,081 |
| 2017 | $3,588 | $27,807 | $7,818 | $19,989 |
| 2016 | $3,402 | $26,415 | $7,101 | $19,314 |
| 2015 | $3,374 | $25,875 | $7,101 | $18,774 |
| 2013 | -- | $24,886 | $6,393 | $18,493 |
Agents Affiliated with this Home
-
Zach Horn

Seller's Agent in 2024
Zach Horn
ReeceNichols - Country Club Plaza
(816) 510-0360
5 in this area
160 Total Sales
-
Cristy Roecker
C
Buyer's Agent in 2024
Cristy Roecker
ReeceNichols- Leawood Town Center
(816) 213-0434
3 in this area
74 Total Sales
-
Patty Meadows
P
Seller's Agent in 2021
Patty Meadows
ReeceNichols - Overland Park
(913) 530-4344
2 in this area
44 Total Sales
-
Mark Toepfer

Buyer's Agent in 2021
Mark Toepfer
Realty Executives
(913) 461-7865
3 in this area
62 Total Sales
Map
Source: Heartland MLS
MLS Number: 2355044
APN: HP66000004-0001
- 15206 Catalina
- 15201 Catalina
- 15144 Catalina
- 4704 W 152nd St
- 4112 W 156th St
- 15601 Catalina St
- 4405 157th St
- 4600 157th St
- 4409 157th St
- 15701 El Monte St
- 14810 Sherwood St
- 14814 Sherwood St
- 15452 Iron Horse Cir
- 15624 Delmar St
- 4005 W 149th St
- 15027 Ash St
- 15007 Mission Rd
- 4427 W 136th Terrace
- 15712 El Monte St
- 15145 Mohawk Cir

