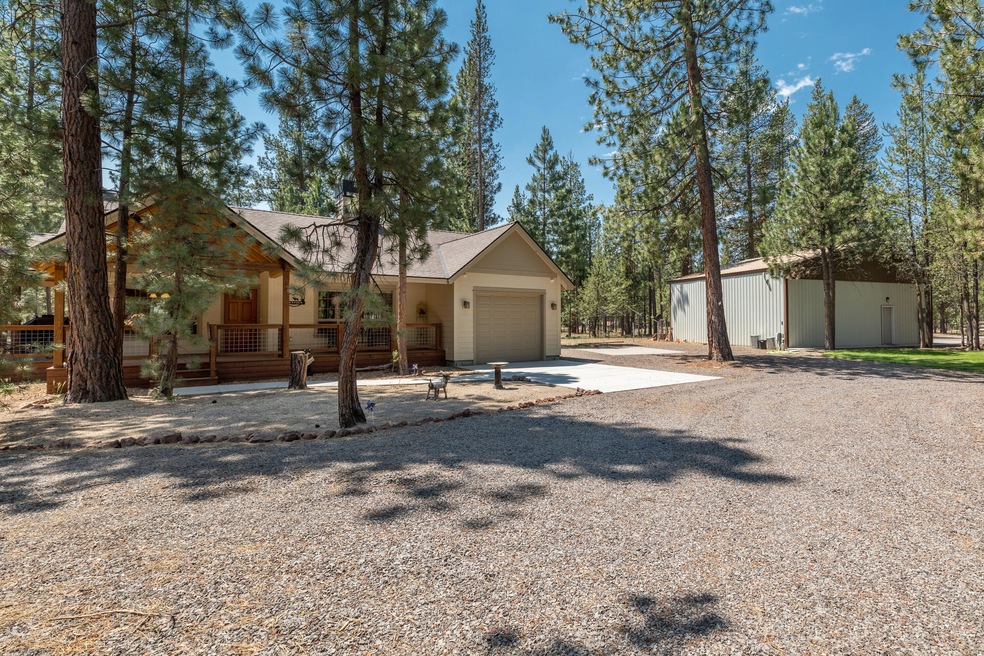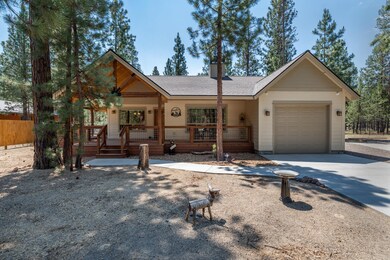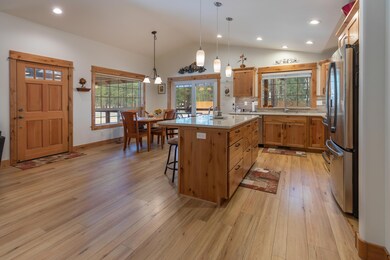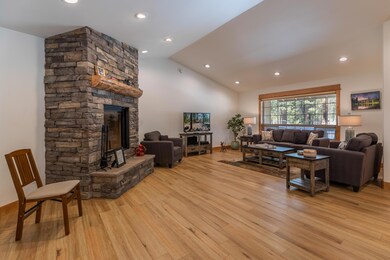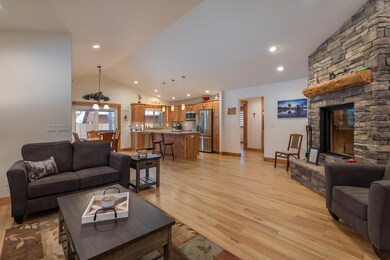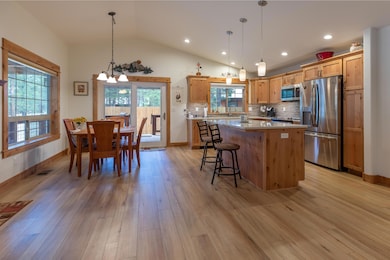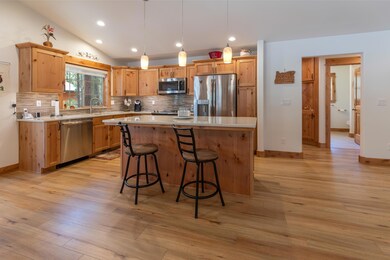
152891 Wagon Trail Rd La Pine, OR 97739
Estimated Value: $583,731 - $691,000
Highlights
- Fitness Center
- Open Floorplan
- Deck
- RV Access or Parking
- Clubhouse
- Contemporary Architecture
About This Home
As of September 2021Custom plus Quality went into this Dream Home built by Perry Walters Construction. Shows like a model home, down to every detail and finish. The entrance features a wrap around deck, plus an incredibly special Catio enclosure in the rear of the home! Enter the Great room setting with the focal point, a Rumford 1000 upgraded fireplace. Beautiful laminate wood flooring throughout, custom motorized window blinds. Patio door with internal mini blinds, Knotty Alder solid core doors and trim work. Upgraded light fixtures and Quartz countertops. In the bathroom, heated ceramic tile floors. Laundry room with storage closets and floating countertop. Professionally installed 4 camera surveillance system. Single car garage is insulated and heated. Home has a heat pump. This is THE perfect vacation home nestled in a wood setting. Space for visitors, two RV sites with full hookups. 32x36 shop with roughed in area for bathroom and W/D, two 9x10 shop doors, concrete floor.
Last Listed By
Coldwell Banker Bain Brokerage Phone: 541-408-8926 License #201216509 Listed on: 07/07/2021

Home Details
Home Type
- Single Family
Est. Annual Taxes
- $1,386
Year Built
- Built in 2018
Lot Details
- 1.03 Acre Lot
- Kennel or Dog Run
- Fenced
- Landscaped
- Native Plants
- Corner Lot
- Level Lot
- Front Yard Sprinklers
- Sprinklers on Timer
- Wooded Lot
- Property is zoned R2, R2
HOA Fees
- $43 Monthly HOA Fees
Parking
- 2 Car Garage
- Heated Garage
- Garage Door Opener
- Gravel Driveway
- RV Access or Parking
Property Views
- Forest
- Territorial
- Neighborhood
Home Design
- Contemporary Architecture
- Ranch Style House
- Stem Wall Foundation
- Frame Construction
- Composition Roof
Interior Spaces
- 1,276 Sq Ft Home
- Open Floorplan
- Built-In Features
- Vaulted Ceiling
- Wood Burning Fireplace
- Double Pane Windows
- Vinyl Clad Windows
- Great Room with Fireplace
Kitchen
- Breakfast Bar
- Range with Range Hood
- Microwave
- Dishwasher
- Kitchen Island
- Stone Countertops
Flooring
- Carpet
- Laminate
- Tile
Bedrooms and Bathrooms
- 2 Bedrooms
- Linen Closet
- Walk-In Closet
- 2 Full Bathrooms
- Bathtub with Shower
Laundry
- Laundry Room
- Dryer
- Washer
Home Security
- Security System Owned
- Carbon Monoxide Detectors
- Fire and Smoke Detector
Outdoor Features
- Deck
- Enclosed patio or porch
- Separate Outdoor Workshop
Schools
- Gilchrist Elementary School
- Gilchrist Jr/Sr High Middle School
- Gilchrist Jr/Sr High School
Utilities
- Cooling Available
- Heating System Uses Wood
- Heat Pump System
- Well
- Water Heater
- Septic Tank
- Leach Field
Listing and Financial Details
- Legal Lot and Block 1 / 5
- Assessor Parcel Number 2309-001A0-04000
Community Details
Overview
- Built by Perry Walters Construction
- Wagon Trail Acreages Subdivision
- The community has rules related to covenants, conditions, and restrictions, covenants
Amenities
- Clubhouse
Recreation
- Fitness Center
- Community Pool
- Park
- Trails
- Snow Removal
Security
- Security Service
- Building Fire-Resistance Rating
Ownership History
Purchase Details
Home Financials for this Owner
Home Financials are based on the most recent Mortgage that was taken out on this home.Purchase Details
Home Financials for this Owner
Home Financials are based on the most recent Mortgage that was taken out on this home.Purchase Details
Purchase Details
Similar Homes in La Pine, OR
Home Values in the Area
Average Home Value in this Area
Purchase History
| Date | Buyer | Sale Price | Title Company |
|---|---|---|---|
| Vanveen Nanette Audrey | $575,000 | Amerititle | |
| Veach Denton | -- | First American Title | |
| Arntzen Glen | $119,000 | First American Title | |
| Veach Denton | $78,500 | First American Title |
Mortgage History
| Date | Status | Borrower | Loan Amount |
|---|---|---|---|
| Open | Vanveen Nanette Audrey | $450,000 | |
| Previous Owner | Arntzen Glenn | $100,000 |
Property History
| Date | Event | Price | Change | Sq Ft Price |
|---|---|---|---|---|
| 09/07/2021 09/07/21 | Sold | $575,000 | 0.0% | $451 / Sq Ft |
| 07/14/2021 07/14/21 | Pending | -- | -- | -- |
| 07/07/2021 07/07/21 | For Sale | $575,000 | +383.2% | $451 / Sq Ft |
| 10/21/2016 10/21/16 | Sold | $119,000 | 0.0% | -- |
| 10/09/2016 10/09/16 | Pending | -- | -- | -- |
| 09/04/2016 09/04/16 | For Sale | $119,000 | -- | -- |
Tax History Compared to Growth
Tax History
| Year | Tax Paid | Tax Assessment Tax Assessment Total Assessment is a certain percentage of the fair market value that is determined by local assessors to be the total taxable value of land and additions on the property. | Land | Improvement |
|---|---|---|---|---|
| 2024 | $1,567 | $138,570 | -- | -- |
| 2023 | $1,508 | $138,570 | $0 | $0 |
| 2022 | $1,470 | $130,630 | $0 | $0 |
| 2021 | $1,428 | $126,830 | $0 | $0 |
| 2020 | $1,386 | $123,140 | $0 | $0 |
| 2019 | $1,354 | $119,560 | $0 | $0 |
| 2018 | $688 | $57,700 | $0 | $0 |
| 2017 | $672 | $56,020 | $0 | $0 |
| 2016 | $656 | $54,390 | $0 | $0 |
| 2015 | $640 | $52,810 | $0 | $0 |
| 2014 | $613 | $51,280 | $0 | $0 |
| 2013 | -- | $49,790 | $0 | $0 |
Agents Affiliated with this Home
-
Jan Higgins Loper

Seller's Agent in 2021
Jan Higgins Loper
Coldwell Banker Bain
(541) 408-8926
78 Total Sales
-
J
Buyer's Agent in 2021
Janet Higgins
-
Stephanie Waugh
S
Seller's Agent in 2016
Stephanie Waugh
Bend Premier Real Estate LLC
5 Total Sales
-
JoAnn Gould

Buyer's Agent in 2016
JoAnn Gould
Gould & Associates Realty
(541) 480-3115
176 Total Sales
-
Elizabeth Frias
E
Buyer Co-Listing Agent in 2016
Elizabeth Frias
Gould & Associates Realty
(541) 588-0449
159 Total Sales
Map
Source: Southern Oregon MLS
MLS Number: 220126631
APN: R128114
- 1764 Lariat Ct
- 153363 Hackamore Ln
- 1870 Iron Wheel Ct
- 0 Tl 09900 Scabbard Ct Unit 4 220194298
- 0 Tl 09800 Scabbard Ct Unit 5 220194297
- 0 Tl 10300 Concho Ct Unit 5 220194299
- 0 Tl 10600 Concho Ct Unit 2 220194291
- 1915 Checkrein Ln
- 0 Tl 09700 Buggy Whip Ct Unit 6 220194296
- 0 Tl 09300 Buggy Whip Ct Unit 10 220194293
- 0 Tl 09400 Buggy Whip Ct Unit 9 220194295
- 152382 Wagon Trail Rd
- 0 Tl 08700 Stirrup Dr Unit 16
- 0 Stirrup Dr Unit Lot 20 220194510
- 0 Stirrup Dr Unit Lot 17 220194509
- 0 Stirrup Dr Unit Lot 15 220194508
- 0 Stirrup Dr Unit Lot 14 220194507
- 0 Stirrup Dr Unit Lot 13 220194506
- 0 Stirrup Dr Unit Lot 11 220194505
- 0 Stirrup Dr Unit Lot 12 220194504
- 152891 Wagon Trail Rd
- 3900 Lot Wagon Trail
- 1500 Wagon Trail Rd
- 152908 Stirrup Dr
- 0 Wagon Trail Rd Unit 2507932
- 0 Wagon Trail Rd Unit 2503841
- 0 Wagon Trail Rd Unit 2343114
- 0 Wagon Trail Rd Unit 201805110
- 1716 Stetson Ct
- 152875 Wagon Trail Rd
- 152911 Stirrup Dr
- 152882 Wagon Trail Rd
- 1710 Stetson Ct
- 153012 Wagon Trail Rd
- 0 Stetson
- 153119 Wagon Trail Rd
- 109 Halter Way
- 7 Halter Way
- 0 Halter Way
