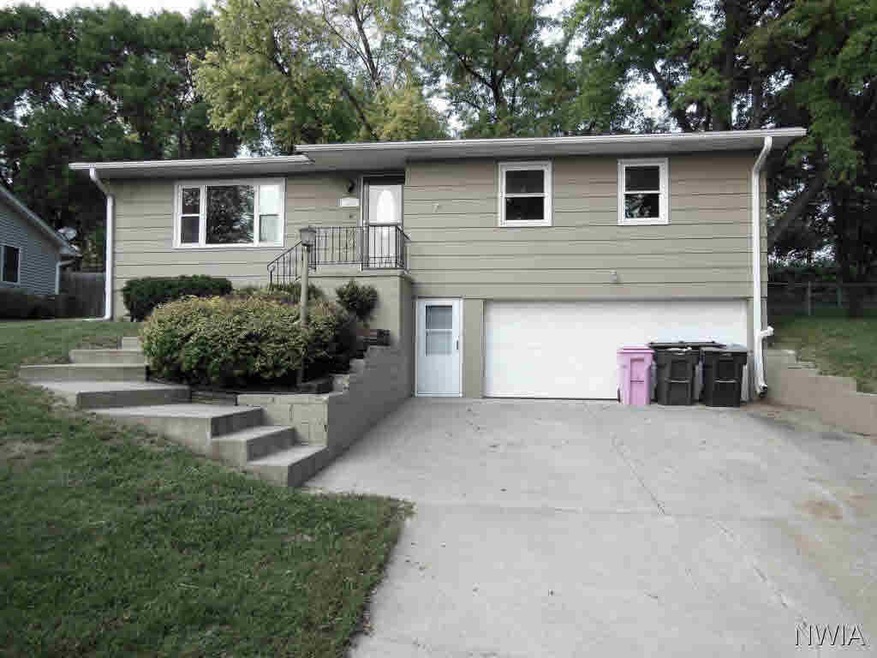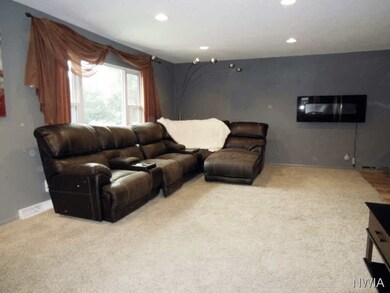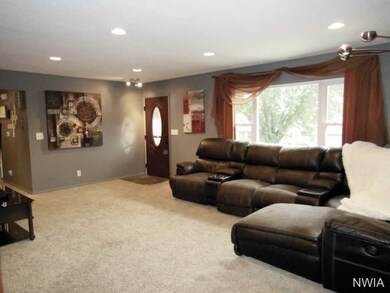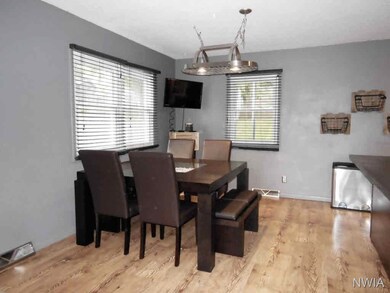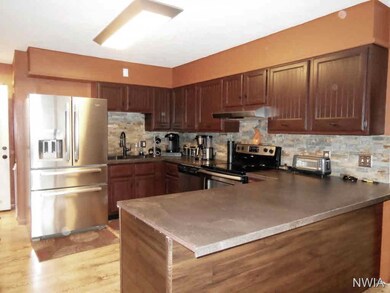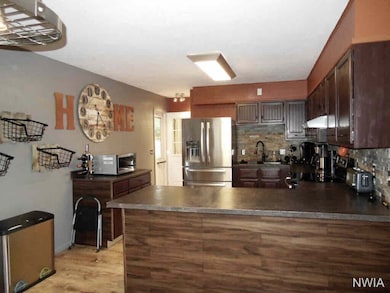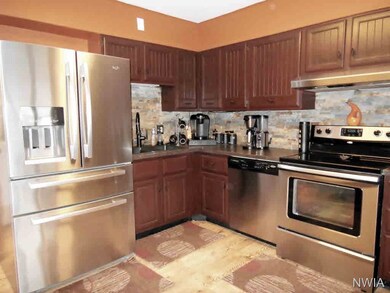
1529 38th St Sioux City, IA 51104
North Side Sioux City NeighborhoodEstimated Value: $250,000 - $274,000
Highlights
- Raised Ranch Architecture
- Main Floor Primary Bedroom
- Eat-In Kitchen
- Wood Flooring
- 2 Car Attached Garage
- Wet Bar
About This Home
As of November 2017Move in ready raised ranch on the Northside! Lots of updates on this home that include most of the windows upstairs replaced within the last year and a half, upstairs 1/2 bath completely gutted and all new, new doors and closet doors throughout the house, new front door & storm door, new back door and basement walk-out door, painted kitchen cabinets & counter tops 2013, back splash 2013, Whirlpool stainless steel kitchen appliances 2013, kitchen sink & faucet 2013, most of the light fixtures 2014, two bedrooms up and basement just painted, rest of interior painted within the last three years, 3rd bedroom new wood laminate floor, main bath new stone around toilet, storage shed in backyard 2016, basement bar area mostly all new, water softener 2014, 3/4 bathroom in basement sink/vanity & shower 2015. 3 bedrooms upstairs, master has a 1/2 bathroom off of it and a 4th bedroom down (no egress window). Fully finished lower level with a large family room and newly finished bar area. Nothing to do but move in and enjoy this great home!
Last Buyer's Agent
Sue Raby-Struthers
Century 21 ProLink
Home Details
Home Type
- Single Family
Est. Annual Taxes
- $2,790
Year Built
- Built in 1968
Lot Details
- 9,148 Sq Ft Lot
- Landscaped with Trees
Parking
- 2 Car Attached Garage
- Tuck Under Garage
- Garage Door Opener
- Driveway
Home Design
- Raised Ranch Architecture
- Shingle Roof
- Hardboard
Interior Spaces
- Wet Bar
- Living Room
- Dining Room
- Wood Flooring
- Fire and Smoke Detector
- Eat-In Kitchen
Bedrooms and Bathrooms
- 3 Bedrooms
- Primary Bedroom on Main
- En-Suite Primary Bedroom
- 2.5 Bathrooms
Finished Basement
- Walk-Out Basement
- Block Basement Construction
Outdoor Features
- Patio
Schools
- Clark Elementary School
- North Middle School
- North High School
Utilities
- Forced Air Heating and Cooling System
- Water Softener
Listing and Financial Details
- Assessor Parcel Number 894710358013
Ownership History
Purchase Details
Home Financials for this Owner
Home Financials are based on the most recent Mortgage that was taken out on this home.Purchase Details
Home Financials for this Owner
Home Financials are based on the most recent Mortgage that was taken out on this home.Similar Homes in Sioux City, IA
Home Values in the Area
Average Home Value in this Area
Purchase History
| Date | Buyer | Sale Price | Title Company |
|---|---|---|---|
| Martin Maxwell | -- | -- | |
| Watts Casey L | $130,000 | None Available |
Mortgage History
| Date | Status | Borrower | Loan Amount |
|---|---|---|---|
| Closed | Martin Maxwell J | $10,650 | |
| Open | Martin Maxwell J | $129,000 | |
| Closed | Martin Maxwell | $129,000 | |
| Closed | Martin Maxwell | -- | |
| Previous Owner | Watts Casey L | $126,050 | |
| Previous Owner | Nelson Mitchell A | $96,000 | |
| Previous Owner | Nelson Mitchell A | $92,000 |
Property History
| Date | Event | Price | Change | Sq Ft Price |
|---|---|---|---|---|
| 11/02/2017 11/02/17 | Sold | $172,000 | -1.7% | $95 / Sq Ft |
| 09/22/2017 09/22/17 | Pending | -- | -- | -- |
| 08/31/2017 08/31/17 | For Sale | $174,950 | -- | $97 / Sq Ft |
Tax History Compared to Growth
Tax History
| Year | Tax Paid | Tax Assessment Tax Assessment Total Assessment is a certain percentage of the fair market value that is determined by local assessors to be the total taxable value of land and additions on the property. | Land | Improvement |
|---|---|---|---|---|
| 2024 | $3,570 | $216,000 | $32,000 | $184,000 |
| 2023 | $3,514 | $216,000 | $32,000 | $184,000 |
| 2022 | $3,308 | $184,100 | $29,300 | $154,800 |
| 2021 | $3,308 | $176,800 | $29,300 | $147,500 |
| 2020 | $3,254 | $163,400 | $26,700 | $136,700 |
| 2019 | $3,080 | $144,900 | $0 | $0 |
| 2018 | $3,066 | $137,500 | $0 | $0 |
| 2017 | $3,066 | $123,000 | $0 | $0 |
| 2016 | $2,758 | $123,000 | $0 | $0 |
| 2015 | $2,735 | $123,000 | $23,800 | $99,200 |
| 2014 | $2,736 | $120,200 | $30,900 | $89,300 |
Agents Affiliated with this Home
-
Barbie Albenesius
B
Seller's Agent in 2017
Barbie Albenesius
Century 21 ProLink
(712) 253-7707
50 Total Sales
-
S
Buyer's Agent in 2017
Sue Raby-Struthers
Century 21 ProLink
Map
Source: Northwest Iowa Regional Board of REALTORS®
MLS Number: 719142
APN: 894710358013
- 3755 Glen Oaks Blvd Unit 4
- 3755 Glen Oaks Blvd Unit 3
- 3755 Glen Oaks Blvd Unit 2
- 3755 Glen Oaks Blvd Unit 1
- 3403 Lafayette St
- 3401 Lafayette St
- 3426 Pawnee Place
- 4010 Teton Trace
- 1705 33rd St
- 2329 Indian Hills Dr
- 2324 Mohawk Ct
- 2431 Seneca Way
- 3235 Virginia St
- 2290 41st St
- 3620 Nebraska St
- 3300 Jackson St
- 1524 30th St
- 3701 Douglas St
- 2943 Chestnut Ave
- 1217 29th St
