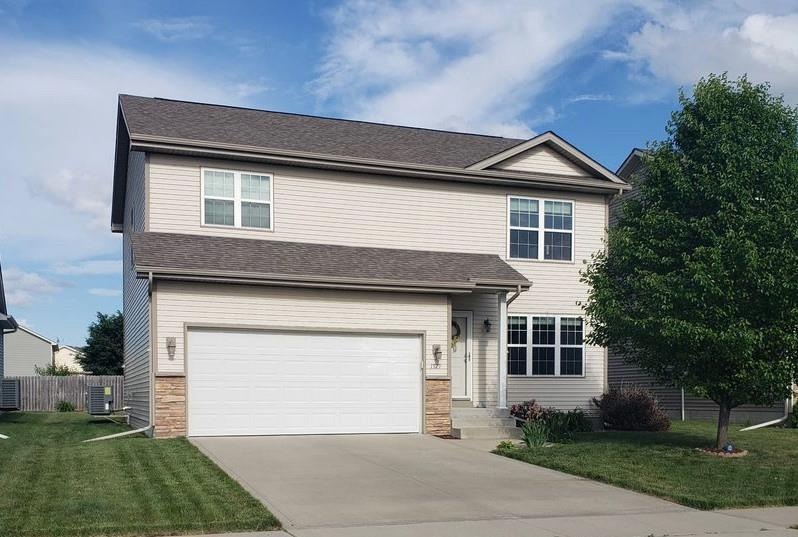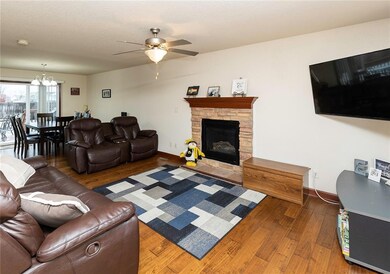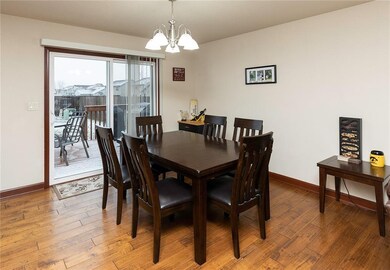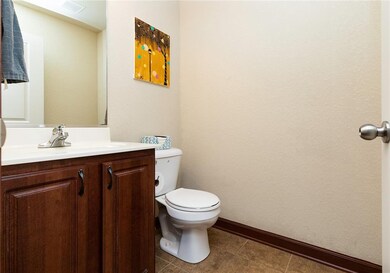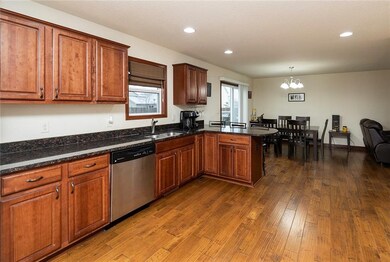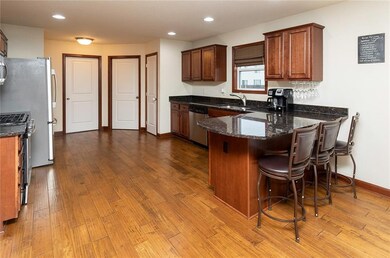
1529 94th St West Des Moines, IA 50266
Highlights
- Deck
- Tile Flooring
- Family Room
- Maple Grove Elementary School Rated A
- Forced Air Heating and Cooling System
- 5-minute walk to Maple Grove Park
About This Home
As of July 2021Here it is! A beautiful, Kimberly Development quality family home with 4 bedrooms in a prime location! So very important for those working from home or with larger families. This home is close to everything. Quick walk or drive to restaurants, gas stations, parks and exercise locations. Walking distance to Maple Grove Elementary School/playground. The kitchen area is huge with stainless steel appliances, generous storage, gas stove, eat in option or a dining space looking out over your backyard. You'll love your back deck for summer nights and backyard space for yard games. Large, vaulted master suite and bath with walk-in closet. Waukee schools and home is located on a looped street with little traffic. Basement is ready for you to add value with an egress window and rough-in for a bathroom. You won't want to miss out on this opportunity!
Home Details
Home Type
- Single Family
Est. Annual Taxes
- $4,329
Year Built
- Built in 2009
HOA Fees
- $17 Monthly HOA Fees
Home Design
- Asphalt Shingled Roof
- Vinyl Siding
Interior Spaces
- 1,788 Sq Ft Home
- 2-Story Property
- Gas Fireplace
- Family Room
- Dining Area
- Basement Window Egress
- Fire and Smoke Detector
- Laundry on main level
Kitchen
- Stove
- Microwave
- Dishwasher
Flooring
- Carpet
- Tile
Bedrooms and Bathrooms
- 4 Bedrooms
Parking
- 2 Car Attached Garage
- Driveway
Additional Features
- Deck
- 6,034 Sq Ft Lot
- Forced Air Heating and Cooling System
Community Details
- Country Club View L.C. Association
- Built by Kimberley Development Corporation
Listing and Financial Details
- Assessor Parcel Number 1603207003
Ownership History
Purchase Details
Purchase Details
Home Financials for this Owner
Home Financials are based on the most recent Mortgage that was taken out on this home.Purchase Details
Home Financials for this Owner
Home Financials are based on the most recent Mortgage that was taken out on this home.Purchase Details
Home Financials for this Owner
Home Financials are based on the most recent Mortgage that was taken out on this home.Similar Homes in the area
Home Values in the Area
Average Home Value in this Area
Purchase History
| Date | Type | Sale Price | Title Company |
|---|---|---|---|
| Quit Claim Deed | -- | -- | |
| Warranty Deed | $280,000 | None Available | |
| Warranty Deed | $222,500 | None Available | |
| Warranty Deed | $191,500 | None Available |
Mortgage History
| Date | Status | Loan Amount | Loan Type |
|---|---|---|---|
| Previous Owner | $223,920 | New Conventional | |
| Previous Owner | $178,000 | New Conventional | |
| Previous Owner | $127,500 | New Conventional | |
| Previous Owner | $153,000 | New Conventional |
Property History
| Date | Event | Price | Change | Sq Ft Price |
|---|---|---|---|---|
| 07/23/2021 07/23/21 | Sold | $279,900 | 0.0% | $157 / Sq Ft |
| 07/23/2021 07/23/21 | Pending | -- | -- | -- |
| 06/11/2021 06/11/21 | For Sale | $279,900 | +25.8% | $157 / Sq Ft |
| 05/20/2015 05/20/15 | Sold | $222,500 | -1.1% | $124 / Sq Ft |
| 05/20/2015 05/20/15 | Pending | -- | -- | -- |
| 04/13/2015 04/13/15 | For Sale | $225,000 | -- | $126 / Sq Ft |
Tax History Compared to Growth
Tax History
| Year | Tax Paid | Tax Assessment Tax Assessment Total Assessment is a certain percentage of the fair market value that is determined by local assessors to be the total taxable value of land and additions on the property. | Land | Improvement |
|---|---|---|---|---|
| 2023 | $5,150 | $309,170 | $60,000 | $249,170 |
| 2022 | $4,278 | $275,040 | $60,000 | $215,040 |
| 2021 | $4,278 | $240,130 | $50,000 | $190,130 |
| 2020 | $4,160 | $226,540 | $50,000 | $176,540 |
| 2019 | $4,308 | $226,540 | $50,000 | $176,540 |
| 2018 | $4,308 | $223,480 | $50,000 | $173,480 |
| 2017 | $4,184 | $223,480 | $50,000 | $173,480 |
| 2016 | $3,566 | $212,050 | $40,000 | $172,050 |
| 2015 | $3,460 | $186,370 | $0 | $0 |
| 2014 | $3,460 | $186,370 | $0 | $0 |
Agents Affiliated with this Home
-

Seller's Agent in 2021
Abbey Robertson
Century 21 Signature
(515) 333-3492
37 in this area
189 Total Sales
-

Buyer's Agent in 2021
Saatchi Kalra
Iowa Realty Mills Crossing
(515) 771-5020
60 in this area
147 Total Sales
-

Seller's Agent in 2015
Jim Manderfield
Iowa Realty Mills Crossing
(515) 249-8053
27 in this area
196 Total Sales
Map
Source: Des Moines Area Association of REALTORS®
MLS Number: 631109
APN: 16-03-207-003
- 9372 Fairview Dr
- 9376 Red Sunset Dr
- 977 S 95th St
- 993 S 95th St
- 1487 93rd St
- 1640 93rd Ct
- 9266 Lake Dr
- 1590 Nine Iron Dr
- 9734 Red Sunset Ct
- 9445 Wilson St
- 9646 Greybirch Point
- 9265 Greenspire Dr Unit 15
- 9628 Heightsview Dr
- 9529 Capstone Ct
- 9556 Crestview Dr
- 9120 Greenspire Dr Unit 112
- 9680 Crestview Dr
- 1350 97th St
- 8832 Kingman Dr
- 9045 Greenspire Dr Unit 112
