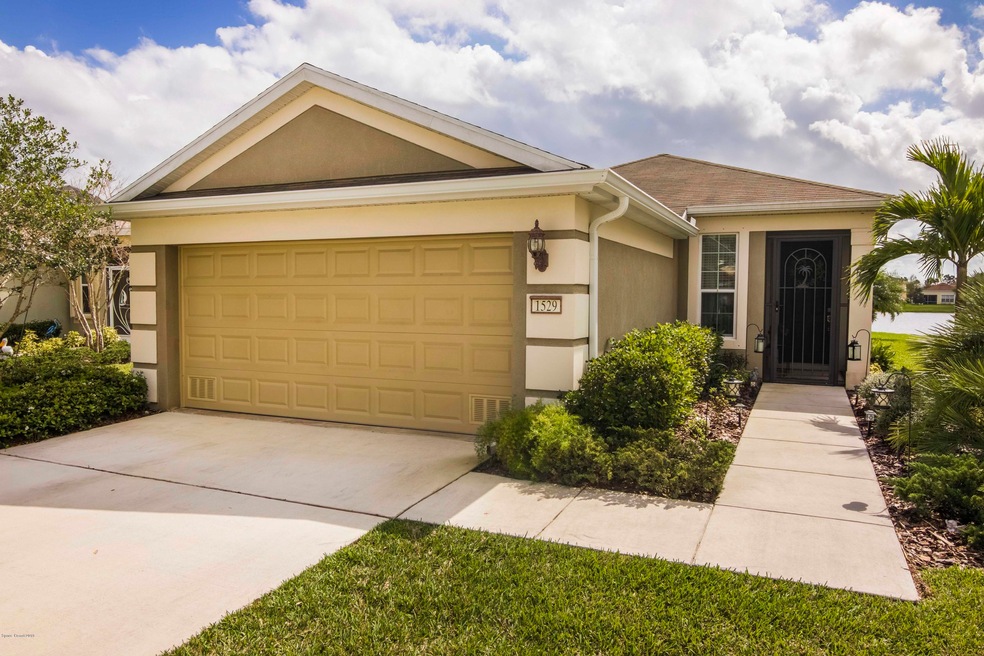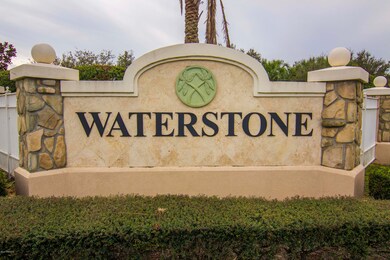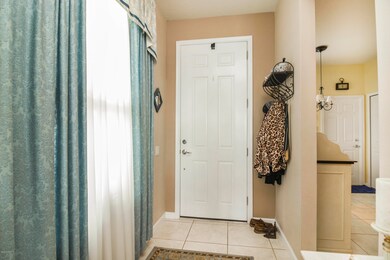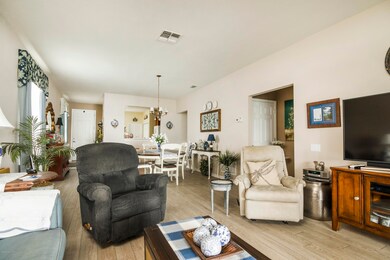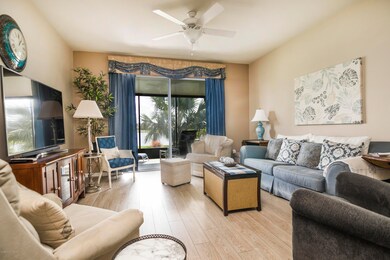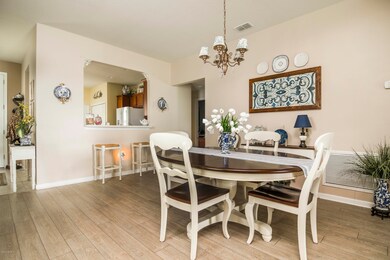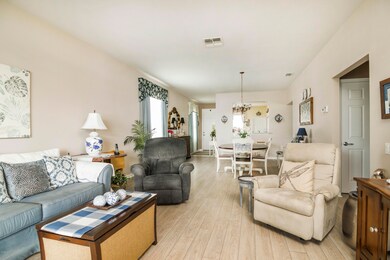
1529 Dittmer Cir SE Palm Bay, FL 32909
Estimated Value: $308,826 - $327,000
Highlights
- Lake Front
- In Ground Pool
- Open Floorplan
- Fitness Center
- Home fronts a pond
- Clubhouse
About This Home
As of April 2018Pride of Ownership Shines Bright As One Of Waterstone’s Finest Barclay’s Has Become Available. This 3/2/2 City Water/Sewer Home Is Better Than New & Move In Ready For Even The Most Discriminating Buyers. You Will Be Impressed W/ The Attention To Detail And Want For Nothing. Generously Upgraded Throughout You Will Find Extensive Tile & Wood Flooring, Updated Appliance Package & Counter Tops, Taller Kitchen Cabinets W/ Crown Molding, Pantry Pull Out Drawers, Ceiling Fans, Want To Relax? Just Open Your Back Slider Patio Door & Enjoy The Screened Tiled Lanai Overlooking Unobstructed Lake Views. Rounding Out This Wonderful Home Are Whole House Gutters, Screened & Tiled Front Entry & Hurricane Shutters. Please Be Sure To Check Out The Virtual Tour On Photo Tab To View All The Inclusive Amenities Amenities
Last Agent to Sell the Property
CENTURY 21 Baytree Realty License #3054372 Listed on: 03/02/2018

Home Details
Home Type
- Single Family
Est. Annual Taxes
- $2,883
Year Built
- Built in 2010
Lot Details
- 7,841 Sq Ft Lot
- Home fronts a pond
- Lake Front
- East Facing Home
HOA Fees
- $100 Monthly HOA Fees
Parking
- 2 Car Attached Garage
Property Views
- Lake
- Pond
Home Design
- Shingle Roof
- Concrete Siding
- Block Exterior
- Asphalt
- Stucco
Interior Spaces
- 1,461 Sq Ft Home
- 1-Story Property
- Open Floorplan
- Great Room
- Dining Room
- Home Office
- Library
- Screened Porch
Kitchen
- Breakfast Area or Nook
- Electric Range
- Microwave
- Dishwasher
- Disposal
Flooring
- Carpet
- Tile
Bedrooms and Bathrooms
- 3 Bedrooms
- Split Bedroom Floorplan
- Walk-In Closet
- 2 Full Bathrooms
- Bathtub and Shower Combination in Primary Bathroom
Outdoor Features
- In Ground Pool
- Patio
Schools
- Sunrise Elementary School
- Southwest Middle School
- Bayside High School
Utilities
- Central Heating and Cooling System
- Electric Water Heater
- Septic Tank
Listing and Financial Details
- Assessor Parcel Number 30-37-04-Ut-00000.0-127h.00
Community Details
Overview
- Waterstone Plat 1 Pud Subdivision
- Maintained Community
Amenities
- Clubhouse
Recreation
- Tennis Courts
- Community Basketball Court
- Community Playground
- Fitness Center
- Community Pool
- Jogging Path
Ownership History
Purchase Details
Home Financials for this Owner
Home Financials are based on the most recent Mortgage that was taken out on this home.Purchase Details
Home Financials for this Owner
Home Financials are based on the most recent Mortgage that was taken out on this home.Similar Homes in Palm Bay, FL
Home Values in the Area
Average Home Value in this Area
Purchase History
| Date | Buyer | Sale Price | Title Company |
|---|---|---|---|
| Ketcham Karen F | $188,500 | Prestige Title Of Brevard Ll | |
| Hamilton Edward W | $137,900 | Pgp Title |
Mortgage History
| Date | Status | Borrower | Loan Amount |
|---|---|---|---|
| Open | Ketcham Karen F | $56,100 | |
| Open | Ketcham Karen F | $196,500 | |
| Closed | Ketcham Karen | $15,000 | |
| Closed | Ketcham Karen F | $185,083 | |
| Previous Owner | Hamilton Edward W | $110,244 |
Property History
| Date | Event | Price | Change | Sq Ft Price |
|---|---|---|---|---|
| 04/20/2018 04/20/18 | Sold | $188,500 | 0.0% | $129 / Sq Ft |
| 03/11/2018 03/11/18 | Pending | -- | -- | -- |
| 03/02/2018 03/02/18 | For Sale | $188,500 | -- | $129 / Sq Ft |
Tax History Compared to Growth
Tax History
| Year | Tax Paid | Tax Assessment Tax Assessment Total Assessment is a certain percentage of the fair market value that is determined by local assessors to be the total taxable value of land and additions on the property. | Land | Improvement |
|---|---|---|---|---|
| 2023 | $2,328 | $168,660 | $0 | $0 |
| 2022 | $2,313 | $163,750 | $0 | $0 |
| 2021 | $2,363 | $158,990 | $0 | $0 |
| 2020 | $2,315 | $156,800 | $20,000 | $136,800 |
| 2019 | $2,540 | $156,440 | $20,000 | $136,440 |
| 2018 | $3,055 | $139,580 | $12,000 | $127,580 |
| 2017 | $2,883 | $126,030 | $12,000 | $114,030 |
| 2016 | $2,713 | $122,720 | $12,000 | $110,720 |
| 2015 | $2,674 | $116,910 | $12,000 | $104,910 |
| 2014 | $2,466 | $106,290 | $12,000 | $94,290 |
Agents Affiliated with this Home
-
Lisa LaJoie & Steve Stylianos

Seller's Agent in 2018
Lisa LaJoie & Steve Stylianos
CENTURY 21 Baytree Realty
(321) 215-5544
169 Total Sales
-
Joseph Mignone

Buyer's Agent in 2018
Joseph Mignone
Dale Sorensen Real Estate Inc.
(321) 501-8307
85 Total Sales
Map
Source: Space Coast MLS (Space Coast Association of REALTORS®)
MLS Number: 806740
APN: 30-37-04-UT-00000.0-127H.00
- 1376 Torgerson Rd SE
- 1373 Torgerson Rd SE Unit 11
- 1373 Torgerson Rd SE
- 1780 Dittmer Cir SE
- 1546 Weiman Rd SE
- 1639 Dittmer Cir SE
- 1356 Torgerson Rd SE
- 1360 Torgerson Rd SE
- 1556 Trojan St SE
- 1657 Dittmer Cir SE
- 1463 Santa Anna St SE
- 1358 Washburn St SE Unit 23
- 3481 Leclaire Ln SE
- 3250 San Jose Ave SE
- 1352 Washburn St SE Unit 23
- 3490 Leclaire Ln SE
- 3531 Plume Way SE
- 3547 Plume Way SE
- 3101 Topsey Ave SE Unit 3
- 3405 Hyperion Way SE
- 1529 Dittmer Cir SE
- 1525 Dittmer Cir SE
- 1549 Dittmer Cir SE
- 1528 Dittmer Cir SE
- 1524 Dittmer Cir SE
- 1561 Dittmer Cir SE
- 1517 Dittmer Cir SE
- 1513 Dittmer Cir SE
- 1532 Dittmer Cir SE
- 1520 Dittmer Cir SE
- 1544 Dittmer Cir SE
- 1538 Dittmer Cir SE
- 1567 Dittmer Cir SE
- 1550 Dittmer Cir SE
- 1556 Dittmer Cir SE
- 1516 Dittmer Cir SE
- 1573 Dittmer Cir SE
- 1505 Dittmer Cir SE
- 1512 Dittmer Cir SE
