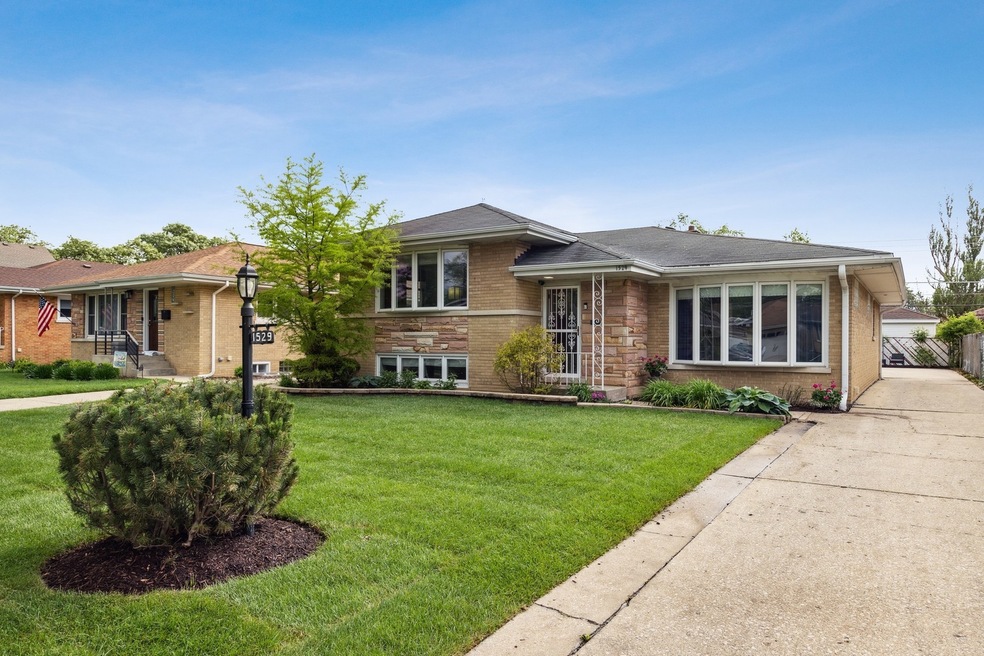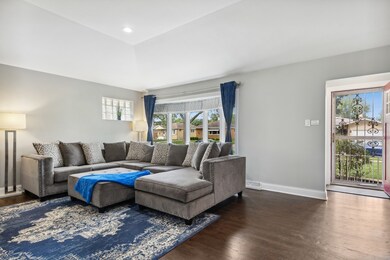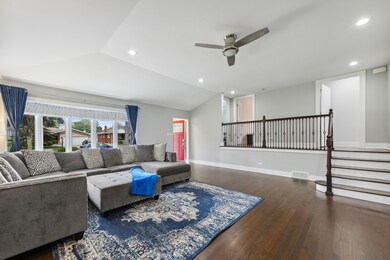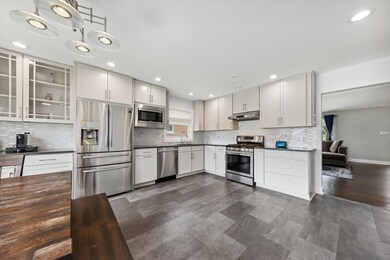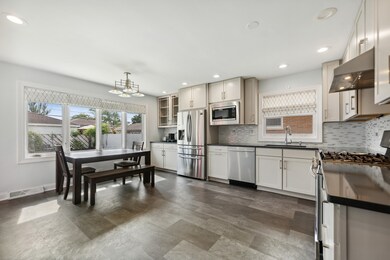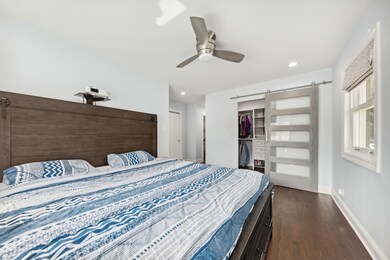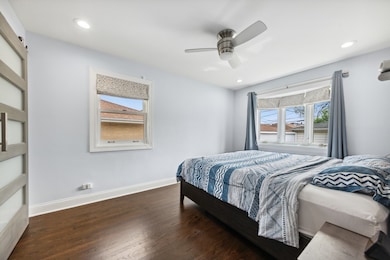
1529 Forest Rd La Grange Park, IL 60526
Estimated Value: $427,000 - $504,000
Highlights
- Open Floorplan
- Property is near a park
- Wood Flooring
- Forest Road Elementary School Rated A
- Vaulted Ceiling
- 3-minute walk to Hanesworth Park
About This Home
As of December 2022Now featured in Prime West suburbs & Lagrange Park home market, is this move in ready, beautiful Brick Split level home. A must see in Person, Property offers 3 bedrooms, 2 full bathrooms, One of which is your very own master bedroom on suite, with custom walk in closet. Property was renovated in 2019, Featuring New Kitchen with custom cabinets, quartz countertops, stainless steel appliances, refinished hardwood floors, and new flooring throughout all levels, 2 custom bathrooms, custom closet features, Smart Thermostat, Ring Doorbell, Blink security system & more!! Also, main level features vaulted ceiling in living room with huge bay window & enough space for optional dedicated dining area. Lower level features an expansive finished space for that second family room/entertaining area, & home office, was remodeled tastefully with a full wet bar & wired projector hook-up in place. Included in lower level is a fully concreted crawl space covering all your storage needs. All appliances, fixtures, and equipment including HVAC are newly added. Exterior features include landscaped front and back yard, side driveway, 2 car garage with upgraded wiring, ready for EV/Tesla Charging. This home sits in proud LT H.S school district, is a quick Walk to Village Field Club pool, Forest Preserve hiking / biking trail entrance is literally 1.5 blocks away, Robinhood Park's playground, tennis courts, Hainsworth Park, Community Park District Rec Center, Brookfields & Lagrange's down towns with plenty of restaurants, & multiple Metra stations are minutes away... nothing not to love, coming to the suburbs.. A must see home, come join this great community & Book your private tour today!
Last Agent to Sell the Property
eXp Realty, LLC License #475147493 Listed on: 10/22/2022

Home Details
Home Type
- Single Family
Est. Annual Taxes
- $7,496
Year Built
- Built in 1962 | Remodeled in 2019
Lot Details
- 6,251 Sq Ft Lot
- Lot Dimensions are 50x125
- Paved or Partially Paved Lot
Parking
- 2 Car Detached Garage
- Garage Transmitter
- Garage Door Opener
- Driveway
- Parking Included in Price
Home Design
- Split Level Home
- Tri-Level Property
- Brick Exterior Construction
- Asphalt Roof
- Concrete Perimeter Foundation
Interior Spaces
- 1,604 Sq Ft Home
- Open Floorplan
- Wet Bar
- Vaulted Ceiling
- Blinds
- Living Room
- Dining Room
- Storage Room
- Storm Screens
Kitchen
- Range
- Microwave
- Dishwasher
- Stainless Steel Appliances
Flooring
- Wood
- Laminate
Bedrooms and Bathrooms
- 3 Bedrooms
- 3 Potential Bedrooms
- Bathroom on Main Level
- 2 Full Bathrooms
Laundry
- Laundry Room
- Dryer
- Washer
- Sink Near Laundry
Finished Basement
- Partial Basement
- Sump Pump
- Crawl Space
Location
- Property is near a park
Schools
- Forest Road Elementary School
- Park Junior High School
- Lyons Twp High School
Utilities
- Forced Air Heating and Cooling System
- Heating System Uses Natural Gas
- Lake Michigan Water
Community Details
- Tennis Courts
Listing and Financial Details
- Homeowner Tax Exemptions
Ownership History
Purchase Details
Home Financials for this Owner
Home Financials are based on the most recent Mortgage that was taken out on this home.Purchase Details
Home Financials for this Owner
Home Financials are based on the most recent Mortgage that was taken out on this home.Similar Homes in La Grange Park, IL
Home Values in the Area
Average Home Value in this Area
Purchase History
| Date | Buyer | Sale Price | Title Company |
|---|---|---|---|
| Sifuentes Luis M | $442,000 | None Listed On Document | |
| Arora Parth | $258,000 | Burnet Title |
Mortgage History
| Date | Status | Borrower | Loan Amount |
|---|---|---|---|
| Previous Owner | Sifuentes Luis M | $382,000 | |
| Previous Owner | Arora Parth | $270,000 | |
| Previous Owner | Arora Parth | $252,000 | |
| Previous Owner | Arora Parth | $232,200 | |
| Previous Owner | Affiliated Bank/Western National | $39,286 |
Property History
| Date | Event | Price | Change | Sq Ft Price |
|---|---|---|---|---|
| 12/21/2022 12/21/22 | Sold | $442,000 | -1.8% | $276 / Sq Ft |
| 11/21/2022 11/21/22 | Pending | -- | -- | -- |
| 10/22/2022 10/22/22 | For Sale | $449,900 | +74.4% | $280 / Sq Ft |
| 10/22/2018 10/22/18 | Sold | $258,000 | -6.2% | $161 / Sq Ft |
| 09/12/2018 09/12/18 | Pending | -- | -- | -- |
| 08/27/2018 08/27/18 | Price Changed | $275,000 | -8.3% | $171 / Sq Ft |
| 08/01/2018 08/01/18 | Price Changed | $300,000 | -7.7% | $187 / Sq Ft |
| 07/09/2018 07/09/18 | Price Changed | $325,000 | -7.1% | $203 / Sq Ft |
| 06/11/2018 06/11/18 | Price Changed | $350,000 | -1.4% | $218 / Sq Ft |
| 05/29/2018 05/29/18 | Price Changed | $355,000 | -1.4% | $221 / Sq Ft |
| 05/21/2018 05/21/18 | Price Changed | $360,000 | -1.4% | $224 / Sq Ft |
| 05/14/2018 05/14/18 | For Sale | $365,000 | -- | $228 / Sq Ft |
Tax History Compared to Growth
Tax History
| Year | Tax Paid | Tax Assessment Tax Assessment Total Assessment is a certain percentage of the fair market value that is determined by local assessors to be the total taxable value of land and additions on the property. | Land | Improvement |
|---|---|---|---|---|
| 2024 | $7,890 | $40,000 | $5,156 | $34,844 |
| 2023 | $7,890 | $40,000 | $5,156 | $34,844 |
| 2022 | $7,890 | $29,351 | $4,531 | $24,820 |
| 2021 | $7,610 | $29,350 | $4,531 | $24,819 |
| 2020 | $7,496 | $29,350 | $4,531 | $24,819 |
| 2019 | $8,443 | $29,647 | $4,062 | $25,585 |
| 2018 | $7,338 | $29,647 | $4,062 | $25,585 |
| 2017 | $7,162 | $29,647 | $4,062 | $25,585 |
| 2016 | $6,494 | $23,992 | $3,750 | $20,242 |
| 2015 | $5,804 | $23,992 | $3,750 | $20,242 |
| 2014 | $6,337 | $26,261 | $3,750 | $22,511 |
| 2013 | $6,497 | $27,456 | $3,750 | $23,706 |
Agents Affiliated with this Home
-
Joseph Lozano

Seller's Agent in 2022
Joseph Lozano
eXp Realty, LLC
(708) 548-5989
3 in this area
80 Total Sales
-
Roman Serra

Buyer's Agent in 2022
Roman Serra
Aria Real Estate
(773) 698-6648
2 in this area
66 Total Sales
-
Sheila Gentile

Seller's Agent in 2018
Sheila Gentile
Coldwell Banker Realty
(708) 220-2174
4 in this area
238 Total Sales
-
Tina Meintanis

Seller Co-Listing Agent in 2018
Tina Meintanis
Coldwell Banker Realty
(708) 205-4460
1 in this area
50 Total Sales
Map
Source: Midwest Real Estate Data (MRED)
MLS Number: 11658468
APN: 15-28-403-005-0000
- 1441 Forest Rd
- 221 Huntington Ct
- 220 Kings Ct
- 1235 Homestead Rd Unit E
- 1234 Community Dr
- 1217 Community Dr
- 1511 Kemman Ave
- 1441 Kemman Ave
- 1241 Newberry Ave
- 1136 Homestead Rd
- 1241 Woodside Rd
- 1417 Kemman Ave
- 22 Scotdale Rd
- 18 Scotdale Rd
- 1241 Blanchan Ave
- 1140 Blanchan Ave
- 7 Garden Dr Unit 7
- 1108 Blanchan Ave
- 1225 Morgan Ave
- 1010 Meadowcrest Rd
- 1529 Forest Rd
- 1525 Forest Rd
- 1533 Forest Rd
- 1521 Forest Rd
- 1537 Forest Rd
- 1530 Homestead Rd
- 1526 Homestead Rd
- 1534 Homestead Rd
- 1517 Forest Rd
- 1541 Forest Rd
- 1522 Homestead Rd
- 1538 Homestead Rd
- 1526 Forest Rd
- 1534 Forest Rd
- 1530 Forest Rd Unit 52
- 1530 Forest Rd
- 1518 Homestead Rd
- 1542 Homestead Rd
- 1545 Forest Rd
- 1538 Forest Rd
