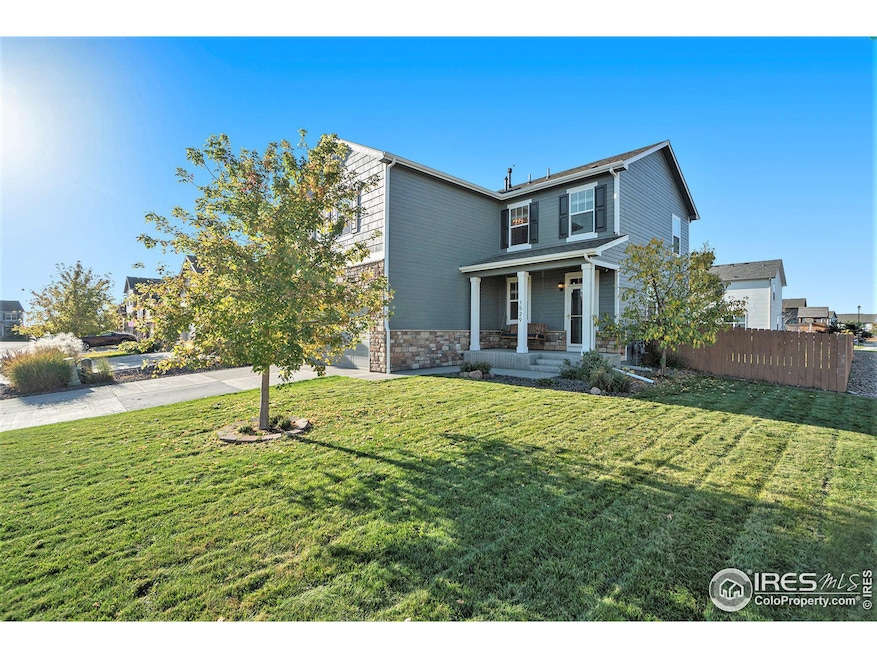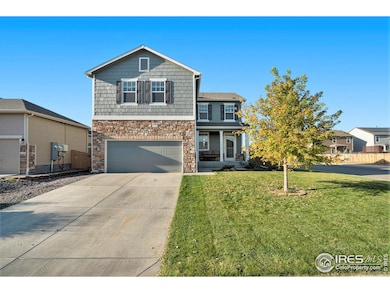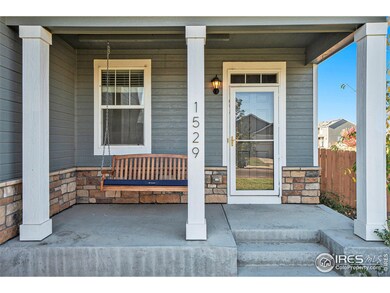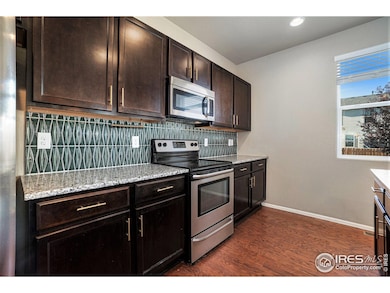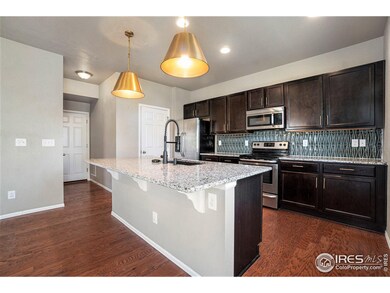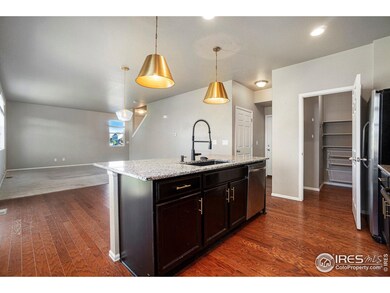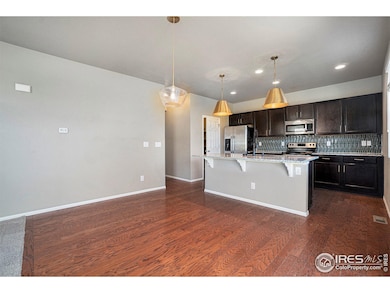
1529 Highfield Ct Windsor, CO 80550
Highlights
- Open Floorplan
- Wood Flooring
- Community Pool
- Mountain View
- Corner Lot
- Home Office
About This Home
As of May 2025Beautiful home on a large corner lot! This bright, open floorplan is perfect for entertaining. Large kitchen with stone counters, composite undermount sink, stainless steel appliances (all stay!), MASSIVE walk-in pantry, island with bar seating, and gorgeous bronze fixtures. Dining space with plenty of room for holiday gatherings. Enjoy an Autumn harvest party in your oversized yard - the large patio is the perfect spot for a cozy fire pit and outdoor living. Thriving vegetable garden, non-potable water through the metro district, and complete sprinkler system to keep everything lush and green. Sip your morning coffee from the covered front porch complete with idyllic cushioned swing. Finish your day curled up with a good book or enjoy a movie in the living room. Serene Primary Suite with built-in study or seating area, multiple walk-in closets for TONS of storage, ceiling fan, and bathroom with dual vanities and large shower. Mountain and farm views from multiple spots throughout the house. Convenient upper level laundry room includes the clothes washer and dryer. Each bedroom boasts a walk-in closet. High efficiency furnace, commercial water heater with manifold distribution system, and air conditioning. Garage features epoxy floor coating and myQ connected garage door opener system. This home falls within the USDA home loan approved boundary - ask your loan officer about a no money down loan! Close to the neighborhood pool, shopping, dining, trails, and great schools. View today and make your next move your best move!
Home Details
Home Type
- Single Family
Est. Annual Taxes
- $3,714
Year Built
- Built in 2017
Lot Details
- 6,859 Sq Ft Lot
- Fenced
- Corner Lot
- Sprinkler System
- Landscaped with Trees
Parking
- 2 Car Attached Garage
- Garage Door Opener
Home Design
- Wood Frame Construction
- Composition Roof
- Composition Shingle
Interior Spaces
- 2,064 Sq Ft Home
- 2-Story Property
- Open Floorplan
- Ceiling Fan
- Double Pane Windows
- Window Treatments
- Dining Room
- Home Office
- Mountain Views
- Crawl Space
- Fire and Smoke Detector
Kitchen
- Eat-In Kitchen
- Electric Oven or Range
- Microwave
- Dishwasher
- Kitchen Island
- Disposal
Flooring
- Wood
- Carpet
Bedrooms and Bathrooms
- 3 Bedrooms
- Walk-In Closet
- Primary Bathroom is a Full Bathroom
- Walk-in Shower
Laundry
- Laundry on upper level
- Dryer
- Washer
Accessible Home Design
- Low Pile Carpeting
Eco-Friendly Details
- Energy-Efficient HVAC
- Energy-Efficient Thermostat
Outdoor Features
- Patio
- Exterior Lighting
Schools
- Grandview Elementary School
- Windsor Middle School
- Windsor High School
Utilities
- Forced Air Heating and Cooling System
- Underground Utilities
- High Speed Internet
- Satellite Dish
- Cable TV Available
Listing and Financial Details
- Assessor Parcel Number R6783588
Community Details
Overview
- Property has a Home Owners Association
- Association fees include common amenities, management
- Windshire Park Association
- Windshire Park Subdivision
Recreation
- Community Pool
- Park
Ownership History
Purchase Details
Home Financials for this Owner
Home Financials are based on the most recent Mortgage that was taken out on this home.Purchase Details
Home Financials for this Owner
Home Financials are based on the most recent Mortgage that was taken out on this home.Purchase Details
Home Financials for this Owner
Home Financials are based on the most recent Mortgage that was taken out on this home.Purchase Details
Home Financials for this Owner
Home Financials are based on the most recent Mortgage that was taken out on this home.Similar Homes in Windsor, CO
Home Values in the Area
Average Home Value in this Area
Purchase History
| Date | Type | Sale Price | Title Company |
|---|---|---|---|
| Warranty Deed | -- | Chicago Title | |
| Special Warranty Deed | $386,800 | First American Title | |
| Interfamily Deed Transfer | -- | Wfg National Title | |
| Special Warranty Deed | $327,300 | Heritage Title Co |
Mortgage History
| Date | Status | Loan Amount | Loan Type |
|---|---|---|---|
| Previous Owner | $379,794 | New Conventional | |
| Previous Owner | $15,191 | Stand Alone Second | |
| Previous Owner | $318,000 | New Conventional | |
| Previous Owner | $321,364 | FHA |
Property History
| Date | Event | Price | Change | Sq Ft Price |
|---|---|---|---|---|
| 05/29/2025 05/29/25 | Sold | $480,000 | -2.0% | $233 / Sq Ft |
| 03/04/2025 03/04/25 | Price Changed | $489,900 | -2.0% | $237 / Sq Ft |
| 11/07/2024 11/07/24 | Price Changed | $499,900 | -2.0% | $242 / Sq Ft |
| 10/16/2024 10/16/24 | For Sale | $509,900 | +31.8% | $247 / Sq Ft |
| 01/06/2022 01/06/22 | Off Market | $386,800 | -- | -- |
| 10/08/2020 10/08/20 | Sold | $386,800 | 0.0% | $187 / Sq Ft |
| 09/02/2020 09/02/20 | Pending | -- | -- | -- |
| 08/27/2020 08/27/20 | Price Changed | $386,800 | -0.6% | $187 / Sq Ft |
| 08/12/2020 08/12/20 | Price Changed | $389,000 | -1.5% | $188 / Sq Ft |
| 08/07/2020 08/07/20 | Price Changed | $395,000 | -1.3% | $191 / Sq Ft |
| 07/30/2020 07/30/20 | For Sale | $400,000 | -- | $194 / Sq Ft |
Tax History Compared to Growth
Tax History
| Year | Tax Paid | Tax Assessment Tax Assessment Total Assessment is a certain percentage of the fair market value that is determined by local assessors to be the total taxable value of land and additions on the property. | Land | Improvement |
|---|---|---|---|---|
| 2025 | $3,944 | $30,230 | $6,560 | $23,670 |
| 2024 | $3,944 | $30,230 | $6,560 | $23,670 |
| 2023 | $3,714 | $33,260 | $5,480 | $27,780 |
| 2022 | $3,253 | $23,840 | $5,210 | $18,630 |
| 2021 | $3,121 | $24,520 | $5,360 | $19,160 |
| 2020 | $2,924 | $23,280 | $5,010 | $18,270 |
| 2019 | $2,906 | $23,280 | $5,010 | $18,270 |
| 2018 | $2,799 | $22,260 | $5,040 | $17,220 |
| 2017 | $642 | $4,900 | $4,900 | $0 |
| 2016 | $6 | $10 | $10 | $0 |
| 2015 | $6 | $10 | $10 | $0 |
| 2014 | $6 | $10 | $10 | $0 |
Agents Affiliated with this Home
-
Benjamin Emslie

Seller's Agent in 2025
Benjamin Emslie
RE/MAX
(970) 391-9331
172 Total Sales
-
Nathan Weinland

Buyer's Agent in 2025
Nathan Weinland
RE/MAX
34 Total Sales
-
Christy Watson

Seller's Agent in 2020
Christy Watson
Keller Williams-Preferred Rlty
(303) 956-6233
77 Total Sales
Map
Source: IRES MLS
MLS Number: 1020686
APN: R6783588
- 929 Charlton Dr
- 1565 Harpendon Ct
- 939 Keneally Ct
- 1604 Sorenson Dr
- 1694 Grand Ave Unit 3
- 0 Weld County Road 68 1 2
- 1220 Fairfield Ave
- 1686 Grand Ave Unit 2
- 1540 Reynolds Dr
- 1208 Fairfield Ave
- 1421 Canal Dr
- 1050 Fairfield Ave
- 1107 Crescent Dr
- 925 Hummocky Way
- 917 Hummocky Way
- 901 Hummocky Way
- 910 Hummocky Way
- 877 Hummocky Way
- Clover Plan at Prairie Song - Cottages
- Magnolia Plan at Prairie Song - Cottages
