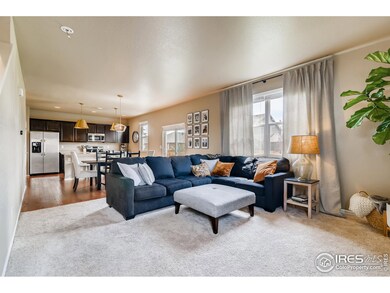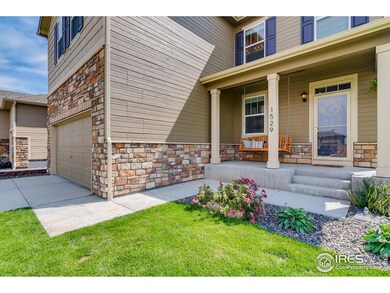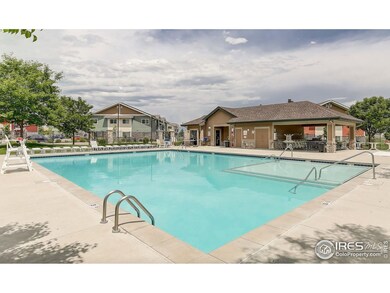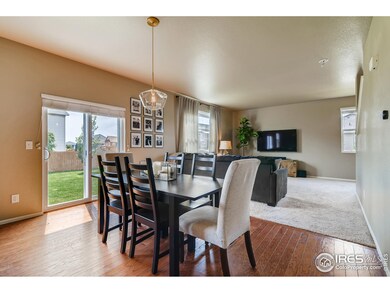
1529 Highfield Ct Windsor, CO 80550
Highlights
- Wood Flooring
- Community Pool
- Double Pane Windows
- Corner Lot
- 2 Car Attached Garage
- Brick Veneer
About This Home
As of May 2025This corner lot, Cul-de-sac home is warm and inviting with thoughtful and modern updates. Enjoy relaxing mornings and afternoons on your front porch swing. An oversized backyard with beautiful trees and fire pit create a true backyard oasis.A true open floor plan on the main floor creates a wonderful space between the living room, dining and kitchen. The chef of the family will enjoy the oversized kitchen island, stainless steel appliances and walk-in pantry. An oversized owner's suite includes a separate, large flex space that is perfect for a second home office, sitting area or nursery. The main floor powder bathroom completely updated with new cabinetry, mirror and lighting. Moments to neighborhood playground and pool.Buyer to verify all data, including: school measurements building.
Home Details
Home Type
- Single Family
Est. Annual Taxes
- $2,906
Year Built
- Built in 2017
Lot Details
- 6,859 Sq Ft Lot
- Fenced
- Corner Lot
- Sprinkler System
HOA Fees
- $50 Monthly HOA Fees
Parking
- 2 Car Attached Garage
Home Design
- Brick Veneer
- Wood Frame Construction
- Composition Roof
- Vinyl Siding
Interior Spaces
- 2,064 Sq Ft Home
- 2-Story Property
- Double Pane Windows
Kitchen
- Electric Oven or Range
- Microwave
- Dishwasher
- Kitchen Island
- Disposal
Flooring
- Wood
- Carpet
Bedrooms and Bathrooms
- 3 Bedrooms
- Walk-In Closet
- 3 Full Bathrooms
Laundry
- Laundry on upper level
- Washer and Dryer Hookup
Schools
- Grandview Elementary School
- Windsor Middle School
- Windsor High School
Utilities
- Forced Air Heating and Cooling System
- Cable TV Available
Listing and Financial Details
- Assessor Parcel Number R6783588
Community Details
Overview
- Association fees include common amenities
- Built by D. R. Horton, Inc
- Windshire Park Subdivision
Recreation
- Community Playground
- Community Pool
- Park
Ownership History
Purchase Details
Home Financials for this Owner
Home Financials are based on the most recent Mortgage that was taken out on this home.Purchase Details
Home Financials for this Owner
Home Financials are based on the most recent Mortgage that was taken out on this home.Purchase Details
Home Financials for this Owner
Home Financials are based on the most recent Mortgage that was taken out on this home.Similar Homes in Windsor, CO
Home Values in the Area
Average Home Value in this Area
Purchase History
| Date | Type | Sale Price | Title Company |
|---|---|---|---|
| Special Warranty Deed | $386,800 | First American Title | |
| Interfamily Deed Transfer | -- | Wfg National Title | |
| Special Warranty Deed | $327,300 | Heritage Title Co |
Mortgage History
| Date | Status | Loan Amount | Loan Type |
|---|---|---|---|
| Open | $379,794 | New Conventional | |
| Closed | $15,191 | Stand Alone Second | |
| Previous Owner | $318,000 | New Conventional | |
| Previous Owner | $321,364 | FHA |
Property History
| Date | Event | Price | Change | Sq Ft Price |
|---|---|---|---|---|
| 05/29/2025 05/29/25 | Sold | $480,000 | -2.0% | $233 / Sq Ft |
| 03/04/2025 03/04/25 | Price Changed | $489,900 | -2.0% | $237 / Sq Ft |
| 11/07/2024 11/07/24 | Price Changed | $499,900 | -2.0% | $242 / Sq Ft |
| 10/16/2024 10/16/24 | For Sale | $509,900 | +31.8% | $247 / Sq Ft |
| 01/06/2022 01/06/22 | Off Market | $386,800 | -- | -- |
| 10/08/2020 10/08/20 | Sold | $386,800 | 0.0% | $187 / Sq Ft |
| 09/02/2020 09/02/20 | Pending | -- | -- | -- |
| 08/27/2020 08/27/20 | Price Changed | $386,800 | -0.6% | $187 / Sq Ft |
| 08/12/2020 08/12/20 | Price Changed | $389,000 | -1.5% | $188 / Sq Ft |
| 08/07/2020 08/07/20 | Price Changed | $395,000 | -1.3% | $191 / Sq Ft |
| 07/30/2020 07/30/20 | For Sale | $400,000 | -- | $194 / Sq Ft |
Tax History Compared to Growth
Tax History
| Year | Tax Paid | Tax Assessment Tax Assessment Total Assessment is a certain percentage of the fair market value that is determined by local assessors to be the total taxable value of land and additions on the property. | Land | Improvement |
|---|---|---|---|---|
| 2024 | $3,944 | $30,230 | $6,560 | $23,670 |
| 2023 | $3,714 | $33,260 | $5,480 | $27,780 |
| 2022 | $3,253 | $23,840 | $5,210 | $18,630 |
| 2021 | $3,121 | $24,520 | $5,360 | $19,160 |
| 2020 | $2,924 | $23,280 | $5,010 | $18,270 |
| 2019 | $2,906 | $23,280 | $5,010 | $18,270 |
| 2018 | $2,799 | $22,260 | $5,040 | $17,220 |
| 2017 | $642 | $4,900 | $4,900 | $0 |
| 2016 | $6 | $10 | $10 | $0 |
| 2015 | $6 | $10 | $10 | $0 |
| 2014 | $6 | $10 | $10 | $0 |
Agents Affiliated with this Home
-
Benjamin Emslie

Seller's Agent in 2025
Benjamin Emslie
RE/MAX
(970) 391-9331
181 Total Sales
-
Nathan Weinland

Buyer's Agent in 2025
Nathan Weinland
RE/MAX
33 Total Sales
-
Christy Watson

Seller's Agent in 2020
Christy Watson
Keller Williams-Preferred Rlty
(303) 956-6233
74 Total Sales
Map
Source: IRES MLS
MLS Number: 919791
APN: R6783588
- 1570 Clarendon Dr
- 926 Birchdale Ct
- 918 Birchdale Ct
- 1565 Harpendon Ct
- 1675 Highfield Dr
- 1686 Whiteley Dr
- 1576 Sorenson Dr
- 1604 Sorenson Dr
- 1568 Grand Ave
- 1429 Fairfield Ave
- 0 Weld County Road 68 1 2
- 6326 Weld County Road 68 1 2
- 1688 Grand Ave Unit 3
- 371 Stoll Dr
- 357 Chipman Dr
- 1693 Grand Ave Unit 1
- 245 Mulberry Dr
- 981 Hummocky Way
- 949 Hummocky Way
- 956 Sandhills St





