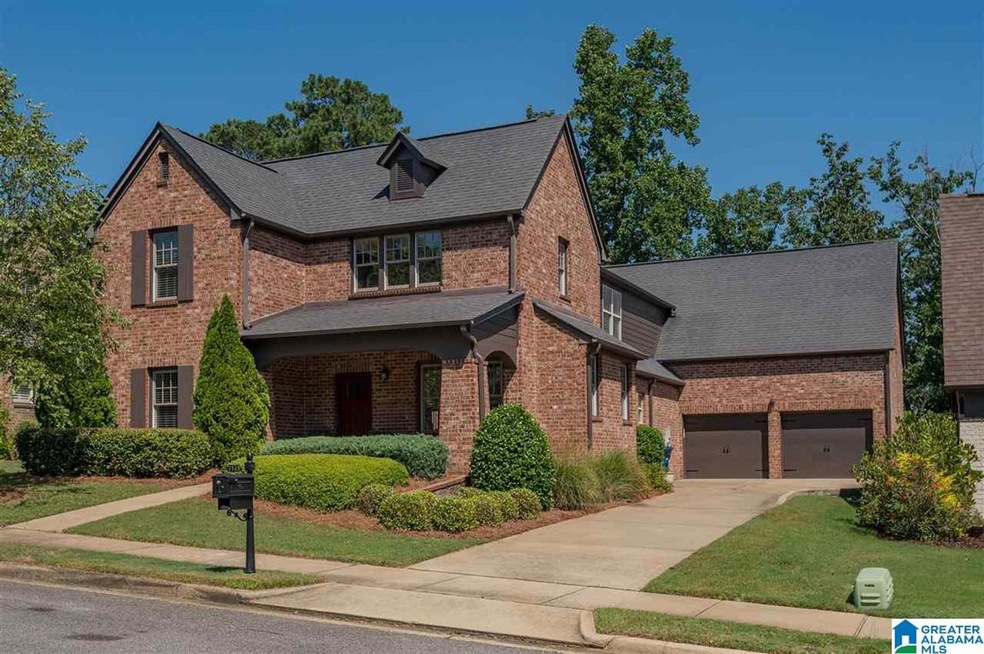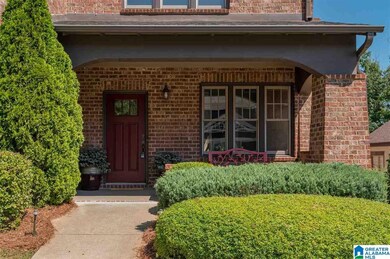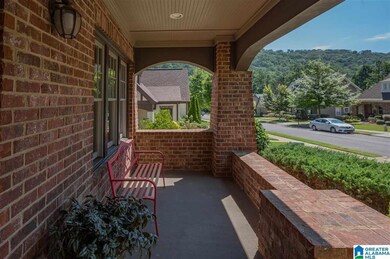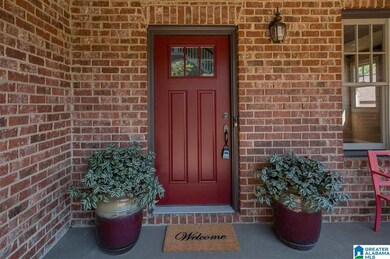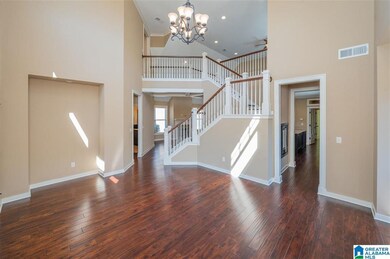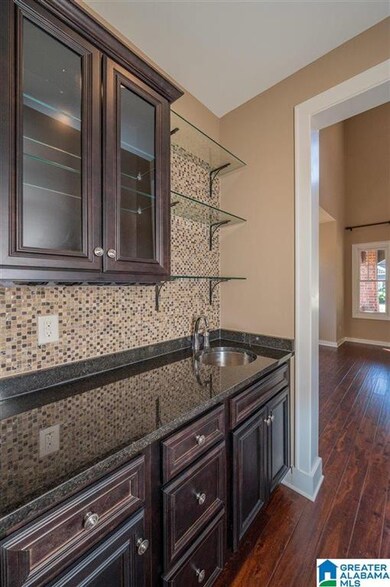
1529 James Hill Way Hoover, AL 35226
Ross Bridge NeighborhoodEstimated Value: $663,000 - $733,000
Highlights
- In Ground Pool
- Mountain View
- Main Floor Primary Bedroom
- Deer Valley Elementary School Rated A+
- Wood Flooring
- Attic
About This Home
As of September 2021This beautiful home is ready for you! Located on a cul-de-sac street in the desirable James Hill neighborhood of Ross Bridge. Having over 3500 s/f, this 4-bedroom ,4 full bath home has 2 main level bedrooms. The Den is open to a large Kitchen featuring beautiful cabinetry, granite counters, a huge island, stainless appliances, another room for a pantry and storage, plus a Butler’s Pantry. The main level Master Bedroom is large with an equally large Master spa like Bath and closet featuring built-ins. Upstairs, you will find 2 Bedrooms, 2 Baths, an open loft style Den and a Bonus Room. The soaring ceilings, beautiful hardwoods, and finishes will wow you! Enjoy the great front porch or the privacy and serenity of the rear patio and level yard.
Home Details
Home Type
- Single Family
Est. Annual Taxes
- $3,554
Year Built
- Built in 2011
Lot Details
- 7,841 Sq Ft Lot
- Sprinkler System
HOA Fees
- $91 Monthly HOA Fees
Parking
- 2 Car Attached Garage
- Garage on Main Level
- Front Facing Garage
- Driveway
- On-Street Parking
Home Design
- Slab Foundation
- Ridge Vents on the Roof
- HardiePlank Siding
- Four Sided Brick Exterior Elevation
Interior Spaces
- 1.5-Story Property
- Crown Molding
- Smooth Ceilings
- Ceiling Fan
- Recessed Lighting
- Ventless Fireplace
- Gas Log Fireplace
- Double Pane Windows
- Window Treatments
- French Doors
- Insulated Doors
- Dining Room
- Den with Fireplace
- Mountain Views
- Pull Down Stairs to Attic
Kitchen
- Double Oven
- Electric Oven
- Stove
- Built-In Microwave
- Dishwasher
- Stainless Steel Appliances
- Stone Countertops
- Disposal
Flooring
- Wood
- Carpet
- Tile
Bedrooms and Bathrooms
- 4 Bedrooms
- Primary Bedroom on Main
- Walk-In Closet
- 4 Full Bathrooms
- Split Vanities
- Garden Bath
- Separate Shower
- Linen Closet In Bathroom
Laundry
- Laundry Room
- Laundry on main level
- Washer and Electric Dryer Hookup
Pool
- In Ground Pool
- Fence Around Pool
Outdoor Features
- Covered patio or porch
Schools
- Deer Valley Elementary School
- Bumpus Middle School
- Hoover High School
Utilities
- Two cooling system units
- Central Heating and Cooling System
- Two Heating Systems
- Programmable Thermostat
- Underground Utilities
- Gas Water Heater
Listing and Financial Details
- Visit Down Payment Resource Website
- Assessor Parcel Number 39-00-08-4-000-090-000
Community Details
Overview
- Association fees include common grounds mntc, recreation facility, utilities for comm areas
- Community Management Asso Association, Phone Number (205) 517-8313
Recreation
- Community Pool
Ownership History
Purchase Details
Home Financials for this Owner
Home Financials are based on the most recent Mortgage that was taken out on this home.Purchase Details
Home Financials for this Owner
Home Financials are based on the most recent Mortgage that was taken out on this home.Purchase Details
Home Financials for this Owner
Home Financials are based on the most recent Mortgage that was taken out on this home.Similar Homes in the area
Home Values in the Area
Average Home Value in this Area
Purchase History
| Date | Buyer | Sale Price | Title Company |
|---|---|---|---|
| Owens Laura | $505,000 | -- | |
| Cleek John | $430,000 | -- | |
| Bradley Jeffery G | $394,745 | None Available |
Mortgage History
| Date | Status | Borrower | Loan Amount |
|---|---|---|---|
| Open | Owens Laura | $479,750 | |
| Previous Owner | Cleek John B | $418,500 | |
| Previous Owner | Cleek John | $387,000 | |
| Previous Owner | Bradley Jeffery G | $340,200 | |
| Previous Owner | Bradley Jeffery G | $374,300 |
Property History
| Date | Event | Price | Change | Sq Ft Price |
|---|---|---|---|---|
| 09/24/2021 09/24/21 | Sold | $505,000 | 0.0% | $142 / Sq Ft |
| 08/19/2021 08/19/21 | For Sale | $505,000 | +17.4% | $142 / Sq Ft |
| 05/18/2018 05/18/18 | Sold | $430,000 | -4.4% | $121 / Sq Ft |
| 04/09/2018 04/09/18 | For Sale | $449,900 | -- | $126 / Sq Ft |
Tax History Compared to Growth
Tax History
| Year | Tax Paid | Tax Assessment Tax Assessment Total Assessment is a certain percentage of the fair market value that is determined by local assessors to be the total taxable value of land and additions on the property. | Land | Improvement |
|---|---|---|---|---|
| 2024 | $4,660 | $68,600 | -- | -- |
| 2022 | $3,767 | $52,620 | $12,450 | $40,170 |
| 2021 | $3,664 | $51,190 | $11,020 | $40,170 |
| 2020 | $3,564 | $49,670 | $9,500 | $40,170 |
| 2019 | $3,554 | $49,680 | $0 | $0 |
| 2018 | $3,332 | $46,620 | $0 | $0 |
| 2017 | $3,321 | $46,480 | $0 | $0 |
| 2016 | $3,123 | $43,740 | $0 | $0 |
| 2015 | $3,123 | $43,740 | $0 | $0 |
| 2014 | $3,107 | $45,140 | $0 | $0 |
| 2013 | $3,107 | $45,140 | $0 | $0 |
Agents Affiliated with this Home
-
Pam Turbeville

Seller's Agent in 2021
Pam Turbeville
LAH - Homewood
(205) 563-8580
1 in this area
49 Total Sales
-
Leshunquina Randolph

Buyer's Agent in 2021
Leshunquina Randolph
RealtySouth
(205) 442-3993
2 in this area
227 Total Sales
-
Kate Giffin

Seller's Agent in 2018
Kate Giffin
Keller Williams Realty Vestavia
(205) 873-1025
54 in this area
81 Total Sales
Map
Source: Greater Alabama MLS
MLS Number: 1295762
APN: 39-00-08-4-000-090.000
- 1516 James Hill Way
- 3729 James Hill Terrace
- 3701 James Hill Terrace
- 3686 James Hill Terrace
- 3466 Sawyer Dr
- 1445 Sawyer Pass
- 1401 Haddon Place
- 1455 Haddon Cove
- 3249 Sawyer Dr
- 449 Park Ave
- 521 Shades Crest Rd
- 2140 Chapel Rd
- 2128 Rockland Dr
- 512 Park Ave
- 1791 Glasscott Trail
- 319 Farley Dr
- 2389 Village Center St
- 2101 Woodledge Dr
- 1745 Glasscott Trail Unit Lot 86
- 1795 Glasscott Trail Unit I-62B
- 1529 James Hill Way Unit 320
- 1529 James Hill Way
- 1533 James Hill Way
- 1525 James Hill Way
- 1537 James Hill Way
- 1521 James Hill Way Unit 322
- 1521 James Hill Way
- 1528 James Hill Way Unit 333
- 1528 James Hill Way
- 1541 James Hill Way
- 1532 James Hill Way Unit 334
- 1532 James Hill Way
- 1517 James Hill Way Unit 323
- 1517 James Hill Way
- 1524 James Hill Way Unit 332
- 1524 James Hill Way
- 1536 James Hill Way
- 1520 James Hill Way
- 1545 James Hill Way Unit 316
- 1545 James Hill Way
