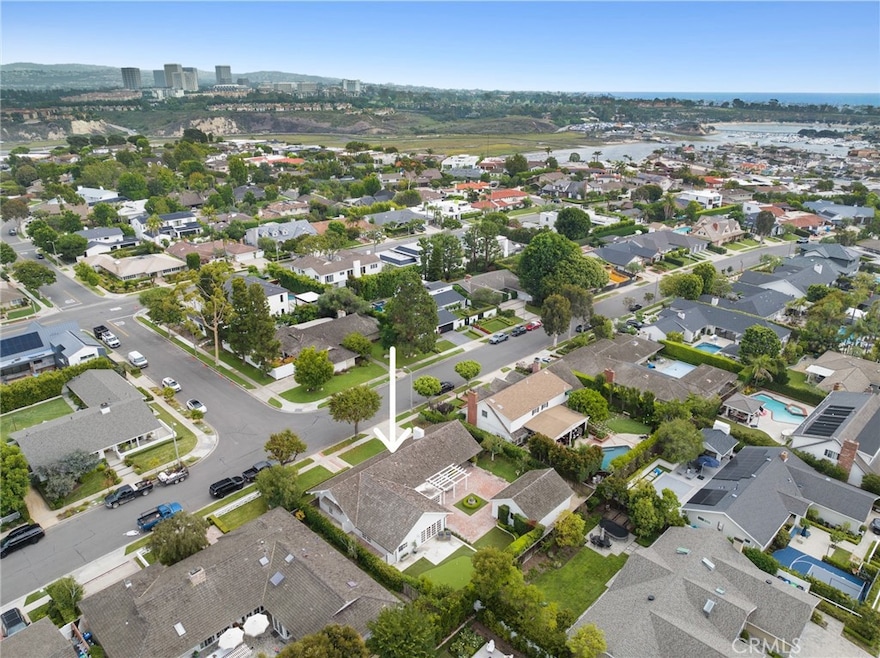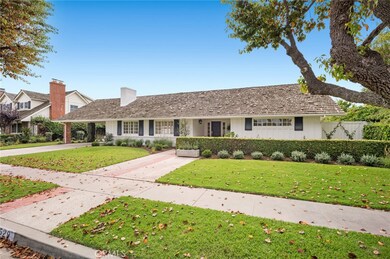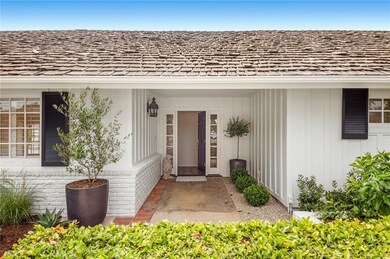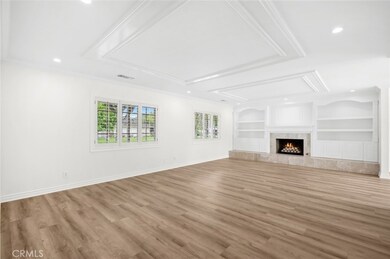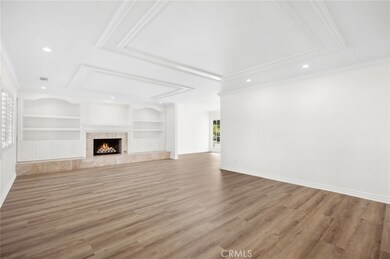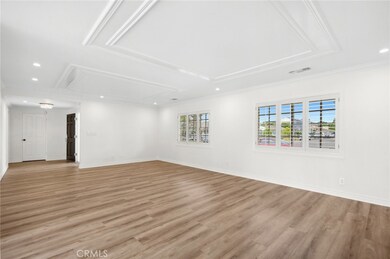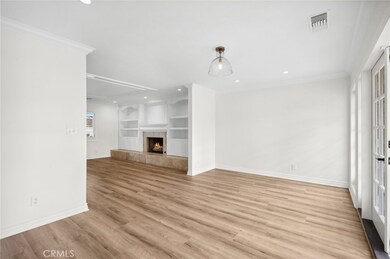
1529 Lincoln Ln Newport Beach, CA 92660
Mariners NeighborhoodHighlights
- Granite Countertops
- No HOA
- Plantation Shutters
- Mariners Elementary School Rated A
- Double Oven
- Eat-In Kitchen
About This Home
As of December 2023Nestled within the highly coveted Baycrest South neighborhood of Newport Beach, 1529 Lincoln Lane sits on the one of the most desirable streets in this coastal community. Situated on a 10,000 SF + lot, this single level home features 3 bedrooms, 2 bathrooms, and approximately 2,170 SF of living space. Walk inside to discover a large living area that boasts an abundance of natural light, plantation shutters, custom built-ins, and a gas fireplace. The pristine kitchen features white cabinetry, granite countertops, and new stainless steel appliances. A recent renovation has elevated the hallway bathroom, boasting elegant white shaker cabinetry, quartz countertops, and a tasteful shower/tub combination. The primary bedroom has an en-suite bathroom and French doors that lead to spacious backyard, perfect for entertaining. Other features include new flooring, new bedroom carpeting, an interior laundry room, recessed lighting, putting green, and a detached two car garage. The property feeds to the award-winning Mariners Elementary School and holds close proximity to Fashion Island, beaches, and all the amenities 17th St has to offer!
Last Agent to Sell the Property
Pacific Sotheby's Int'l Realty License #01017277 Listed on: 09/05/2023
Home Details
Home Type
- Single Family
Est. Annual Taxes
- $36,300
Year Built
- Built in 1964
Lot Details
- 10,434 Sq Ft Lot
- Garden
- Back and Front Yard
Parking
- 2 Car Garage
- Parking Available
- Driveway
Home Design
- Wood Roof
Interior Spaces
- 2,170 Sq Ft Home
- 1-Story Property
- Built-In Features
- Crown Molding
- Recessed Lighting
- Plantation Shutters
- Family Room with Fireplace
- Living Room
- Laundry Room
Kitchen
- Eat-In Kitchen
- Double Oven
- Built-In Range
- Dishwasher
- Granite Countertops
Flooring
- Carpet
- Vinyl
Bedrooms and Bathrooms
- 3 Main Level Bedrooms
- 2 Full Bathrooms
- Dual Vanity Sinks in Primary Bathroom
- Bathtub with Shower
- Walk-in Shower
Home Security
- Carbon Monoxide Detectors
- Fire and Smoke Detector
Additional Features
- Brick Porch or Patio
- Central Heating
Listing and Financial Details
- Tax Lot 29
- Tax Tract Number 3851
- Assessor Parcel Number 11762303
- $369 per year additional tax assessments
Community Details
Overview
- No Home Owners Association
- Baycrest South Subdivision
Recreation
- Bike Trail
Ownership History
Purchase Details
Home Financials for this Owner
Home Financials are based on the most recent Mortgage that was taken out on this home.Purchase Details
Purchase Details
Home Financials for this Owner
Home Financials are based on the most recent Mortgage that was taken out on this home.Similar Homes in the area
Home Values in the Area
Average Home Value in this Area
Purchase History
| Date | Type | Sale Price | Title Company |
|---|---|---|---|
| Grant Deed | $3,412,500 | First American Title | |
| Interfamily Deed Transfer | -- | None Available | |
| Interfamily Deed Transfer | -- | California Counties Title Co |
Mortgage History
| Date | Status | Loan Amount | Loan Type |
|---|---|---|---|
| Previous Owner | $297,826 | New Conventional | |
| Previous Owner | $333,700 | New Conventional | |
| Previous Owner | $350,000 | Unknown | |
| Closed | $300,000 | No Value Available |
Property History
| Date | Event | Price | Change | Sq Ft Price |
|---|---|---|---|---|
| 01/28/2024 01/28/24 | Rented | $9,500 | 0.0% | -- |
| 01/24/2024 01/24/24 | For Rent | $9,500 | 0.0% | -- |
| 01/17/2024 01/17/24 | Off Market | $9,500 | -- | -- |
| 01/03/2024 01/03/24 | Price Changed | $9,500 | -9.5% | $4 / Sq Ft |
| 12/11/2023 12/11/23 | For Rent | $10,500 | 0.0% | -- |
| 12/05/2023 12/05/23 | Sold | $3,412,500 | -7.6% | $1,573 / Sq Ft |
| 11/27/2023 11/27/23 | Pending | -- | -- | -- |
| 10/26/2023 10/26/23 | Price Changed | $3,695,000 | -4.0% | $1,703 / Sq Ft |
| 09/05/2023 09/05/23 | For Sale | $3,849,000 | -- | $1,774 / Sq Ft |
Tax History Compared to Growth
Tax History
| Year | Tax Paid | Tax Assessment Tax Assessment Total Assessment is a certain percentage of the fair market value that is determined by local assessors to be the total taxable value of land and additions on the property. | Land | Improvement |
|---|---|---|---|---|
| 2024 | $36,300 | $3,412,500 | $3,220,061 | $192,439 |
| 2023 | $28,684 | $2,700,000 | $2,517,964 | $182,036 |
| 2022 | $9,502 | $875,336 | $687,789 | $187,547 |
| 2021 | $9,320 | $858,173 | $674,303 | $183,870 |
| 2020 | $9,229 | $849,374 | $667,389 | $181,985 |
| 2019 | $9,041 | $832,720 | $654,303 | $178,417 |
| 2018 | $8,861 | $816,393 | $641,474 | $174,919 |
| 2017 | $8,704 | $800,386 | $628,896 | $171,490 |
| 2016 | $8,510 | $784,693 | $616,565 | $168,128 |
| 2015 | $8,427 | $772,907 | $607,304 | $165,603 |
| 2014 | $8,228 | $757,767 | $595,407 | $162,360 |
Agents Affiliated with this Home
-
Keith Randle
K
Seller's Agent in 2024
Keith Randle
Keith Randle, Broker
(949) 689-8880
2 in this area
9 Total Sales
-
Tim Carr

Seller's Agent in 2023
Tim Carr
Pacific Sotheby's Int'l Realty
(949) 230-8454
24 in this area
159 Total Sales
Map
Source: California Regional Multiple Listing Service (CRMLS)
MLS Number: NP23165163
APN: 117-623-03
- 1530 Anita Ln
- 1500 Lincoln Ln
- 807 Aldebaran Cir
- 1235 Santiago Dr
- 1230 Santiago Dr
- 1542 Galaxy Dr
- 1336 Galaxy Dr
- 1650 Galaxy Dr
- 1501 Kathleen Ln
- 1212 Dover Dr
- 1901 Mariners Dr
- 1915 Mariners Dr
- 2045 Commodore Rd
- 1751 Candlestick Ln
- 508 Evening Star Ln
- 504 Evening Star Ln
- 1307 Oxford Ln
- 482 Costa Mesa St
- 218 Evening Star Ln
- 1100 Polaris Dr
