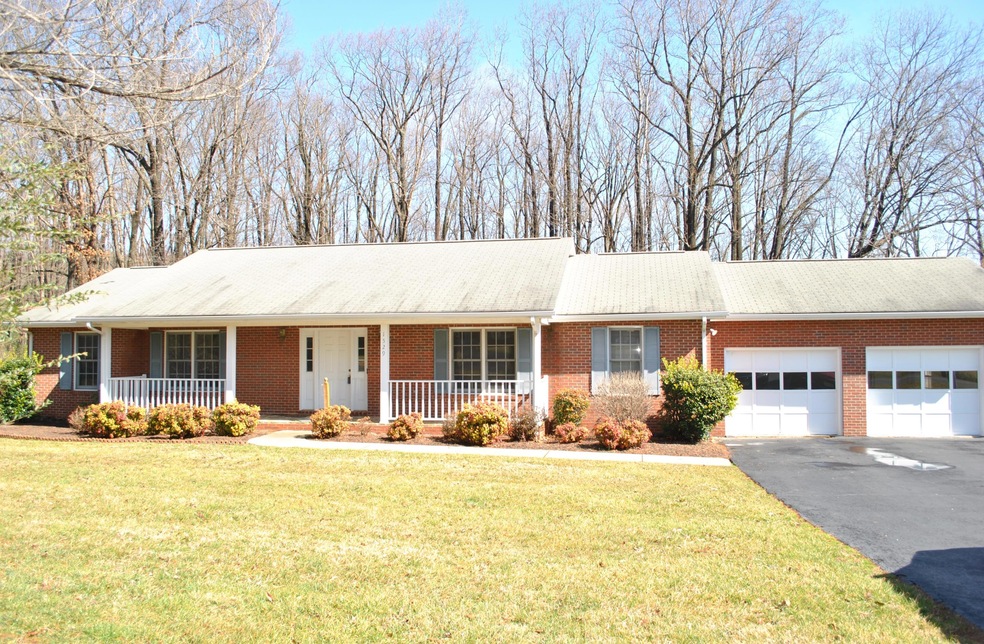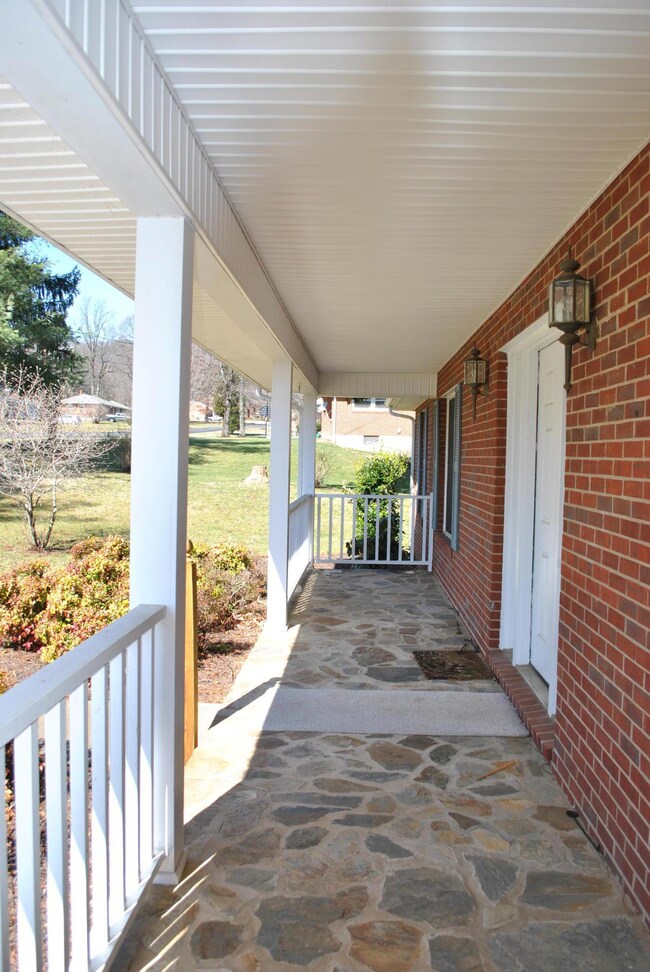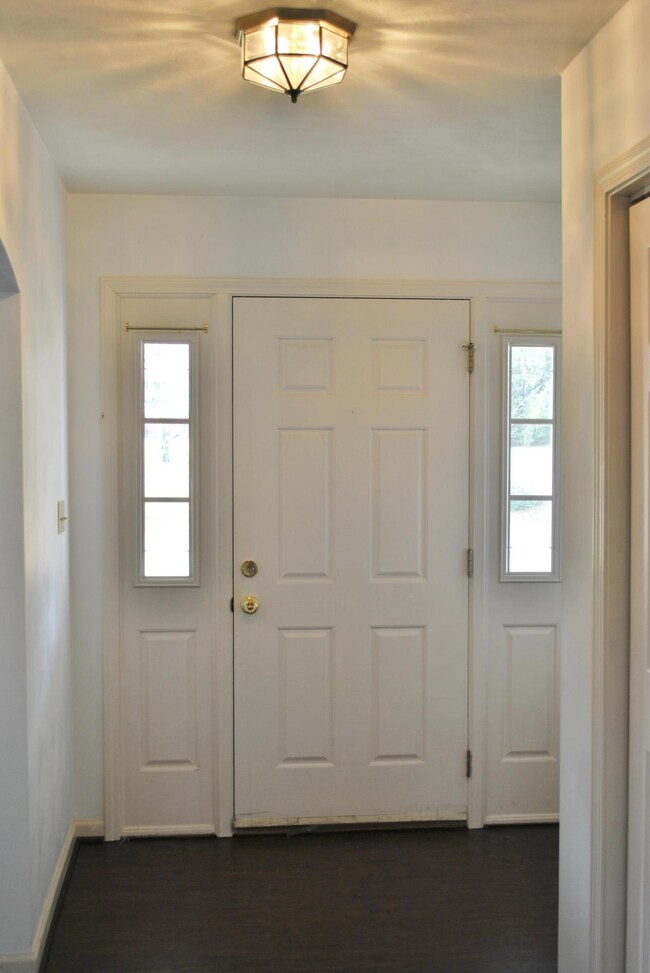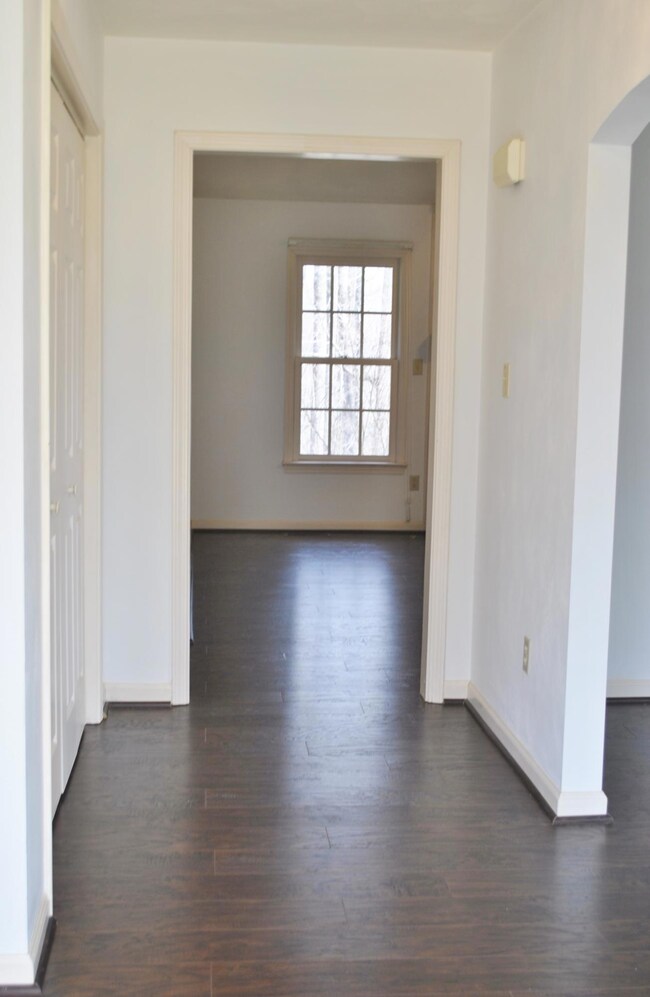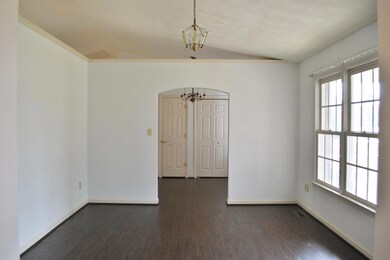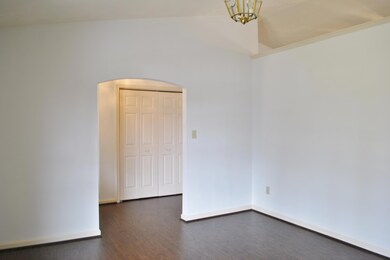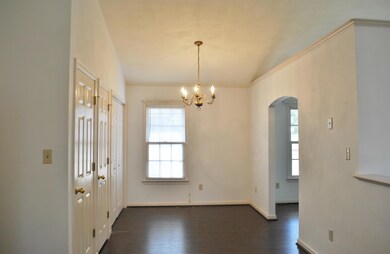
Highlights
- Deck
- Ranch Style House
- No HOA
- Glen Cove Elementary School Rated A-
- Cathedral Ceiling
- Covered patio or porch
About This Home
As of July 2025Wonderful one level living. Beautiful new floors though out. Open contemporary design floor plan with vaulted ceilings. Oversized Garage. Convenient to everything in Salem
Last Agent to Sell the Property
LICHTENSTEIN ROWAN, REALTORS(r) License #0225016290 Listed on: 02/24/2019
Property Details
Home Type
- Manufactured Home
Est. Annual Taxes
- $2,270
Year Built
- Built in 1995
Lot Details
- 0.92 Acre Lot
- Level Lot
Parking
- 2 Car Attached Garage
Home Design
- Ranch Style House
- Brick Exterior Construction
Interior Spaces
- 1,740 Sq Ft Home
- Cathedral Ceiling
- Ceiling Fan
- Family Room with Fireplace
- Crawl Space
- Laundry on main level
Kitchen
- Electric Range
- Range Hood
- Dishwasher
- Disposal
Bedrooms and Bathrooms
- 3 Main Level Bedrooms
- 2 Full Bathrooms
Outdoor Features
- Deck
- Covered patio or porch
- Shed
Schools
- Glen Cove Elementary School
- Northside Middle School
- Northside High School
Utilities
- Heat Pump System
- Electric Water Heater
- Cable TV Available
Community Details
- No Home Owners Association
- Mountain Heights Subdivision
Listing and Financial Details
- Legal Lot and Block 2 / 2
Ownership History
Purchase Details
Home Financials for this Owner
Home Financials are based on the most recent Mortgage that was taken out on this home.Similar Homes in Salem, VA
Home Values in the Area
Average Home Value in this Area
Purchase History
| Date | Type | Sale Price | Title Company |
|---|---|---|---|
| Deed | $242,000 | American Title & Settlement |
Property History
| Date | Event | Price | Change | Sq Ft Price |
|---|---|---|---|---|
| 07/18/2025 07/18/25 | Sold | $385,000 | 0.0% | $221 / Sq Ft |
| 05/17/2025 05/17/25 | Pending | -- | -- | -- |
| 05/16/2025 05/16/25 | For Sale | $385,000 | +58.4% | $221 / Sq Ft |
| 05/17/2019 05/17/19 | Sold | $243,000 | -0.8% | $140 / Sq Ft |
| 04/18/2019 04/18/19 | Pending | -- | -- | -- |
| 02/24/2019 02/24/19 | For Sale | $245,000 | -- | $141 / Sq Ft |
Tax History Compared to Growth
Tax History
| Year | Tax Paid | Tax Assessment Tax Assessment Total Assessment is a certain percentage of the fair market value that is determined by local assessors to be the total taxable value of land and additions on the property. | Land | Improvement |
|---|---|---|---|---|
| 2024 | $3,068 | $295,000 | $53,000 | $242,000 |
| 2023 | $2,714 | $256,000 | $43,000 | $213,000 |
| 2022 | $2,597 | $238,300 | $43,000 | $195,300 |
| 2021 | $2,532 | $232,300 | $43,000 | $189,300 |
| 2020 | $2,479 | $227,400 | $40,000 | $187,400 |
| 2019 | $2,269 | $208,200 | $40,000 | $168,200 |
| 2018 | $2,206 | $204,400 | $40,000 | $164,400 |
| 2017 | $2,206 | $202,400 | $40,000 | $162,400 |
| 2016 | $2,205 | $202,300 | $40,000 | $162,300 |
| 2015 | $2,203 | $202,100 | $40,000 | $162,100 |
| 2014 | $2,201 | $201,900 | $40,000 | $161,900 |
Agents Affiliated with this Home
-
Rob Robinson

Seller's Agent in 2025
Rob Robinson
RE/MAX
(540) 520-3198
81 Total Sales
-
Amy Agee
A
Buyer's Agent in 2025
Amy Agee
GREENWAY GROUP REALTORS
(540) 355-1454
27 Total Sales
-
Alison Webb
A
Buyer Co-Listing Agent in 2025
Alison Webb
GREENWAY GROUP REALTORS
(423) 277-3140
2 Total Sales
-
Michele Reynolds
M
Seller's Agent in 2019
Michele Reynolds
LICHTENSTEIN ROWAN, REALTORS(r)
10 Total Sales
-
Sheila Dehart
S
Buyer's Agent in 2019
Sheila Dehart
CHARLTON ASSOCIATES
(540) 580-0011
73 Total Sales
Map
Source: Roanoke Valley Association of REALTORS®
MLS Number: 856311
APN: 035.04-01-18
- 1430 Deborah Ln
- 1522 Innsbrooke Dr
- 1613 Forest Highlands Ct
- TBD Laurel Mountain Rd
- 341 Penguin Ln
- 1920 Connors Ct
- 1305 Panorama Cir
- 412 Deer Run Cir
- 429 Deer Run Cir
- 308 Live Oak Ct
- 715 N Stonewall St
- 776 Camp Rd N
- 1000 BLK Polar Ln
- 700 N Stonewall St
- 111 Deer Trace Ln
- 778 Craig Ave
- 1360 Waldheim Rd
- 529 Easy St
- 755 Honeysuckle Rd
- 0 Honeysuckle Rd Unit 74206
