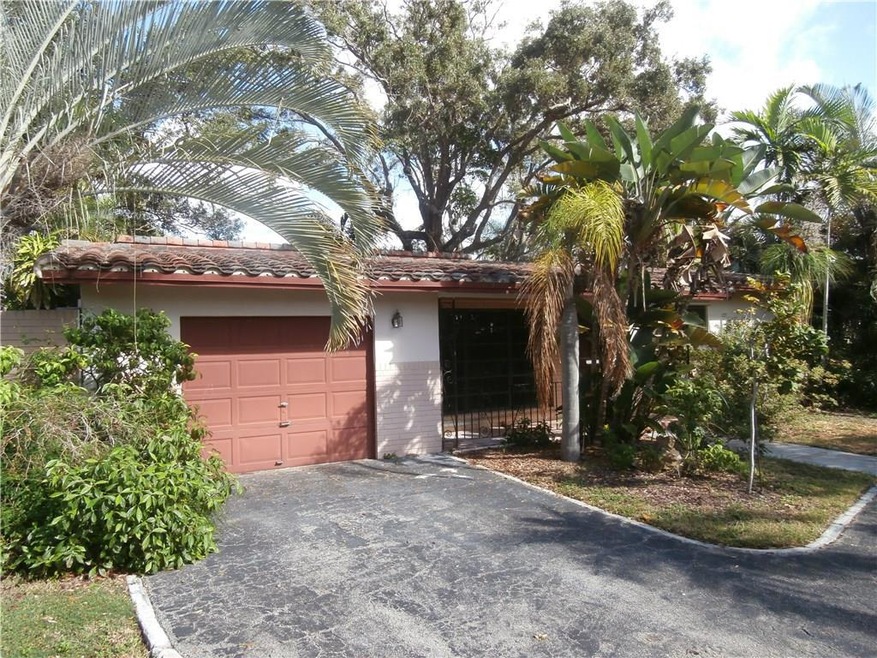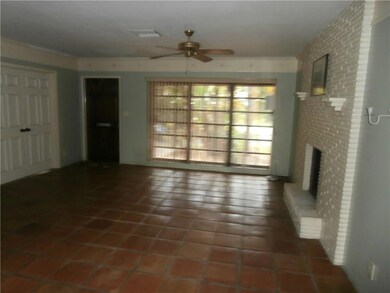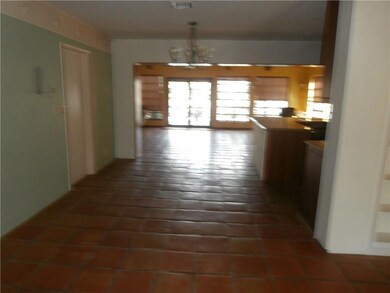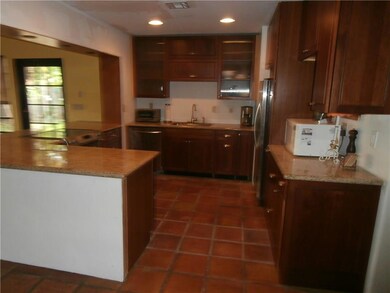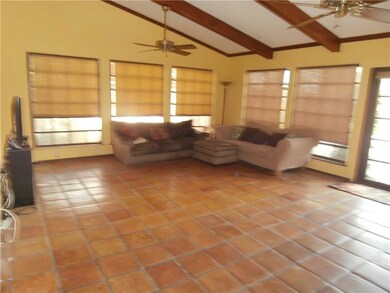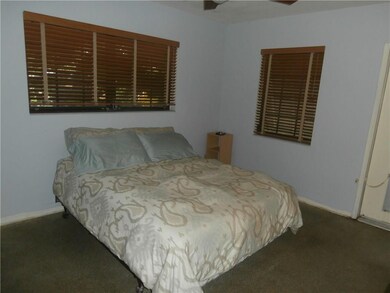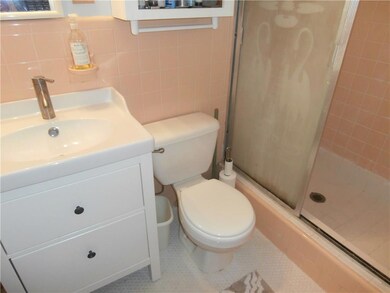
1529 NE 28th Dr Wilton Manors, FL 33334
Highlights
- Property has ocean access
- Home fronts navigable water
- RV Access or Parking
- Fort Lauderdale High School Rated A
- Private Pool
- River View
About This Home
As of June 2025Located on the North Fork of the Middle River. Seawall with electric boat davits. Oversized pool with diving board and slide. Mexican tile floors. Updated kitchen with granite counter and KitchenAid stainless steel appliances. Large family/florida room. Laundry room with utility tub. Separate storage room off one car garage. Gas fireplace in living room. Home warranty included. Easy to show!
Last Agent to Sell the Property
First Service Realty Int'l License #431422 Listed on: 12/21/2016
Last Buyer's Agent
Linda Hargaden
Accessible Florida Homes Corp. License #3259188
Home Details
Home Type
- Single Family
Est. Annual Taxes
- $4,046
Year Built
- Built in 1955
Lot Details
- 10,658 Sq Ft Lot
- Home fronts navigable water
- River Front
- South Facing Home
- Fenced
- Paved or Partially Paved Lot
- Irregular Lot
- Property is zoned RS-5
Parking
- 1 Car Attached Garage
- Circular Driveway
- RV Access or Parking
Property Views
- River
- Pool
Home Design
- Brick Exterior Construction
- Spanish Tile Roof
Interior Spaces
- 1,852 Sq Ft Home
- 1-Story Property
- Ceiling Fan
- Awning
- Blinds
- Family Room
- Open Floorplan
- Utility Room
Kitchen
- Breakfast Bar
- <<selfCleaningOvenToken>>
- Electric Range
- Dishwasher
- Disposal
Flooring
- Tile
- Terrazzo
Bedrooms and Bathrooms
- 3 Bedrooms
- Stacked Bedrooms
- 2 Full Bathrooms
Laundry
- Laundry Room
- Dryer
- Washer
- Laundry Tub
Home Security
- Hurricane or Storm Shutters
- Fire and Smoke Detector
Pool
- Private Pool
- Pool Equipment or Cover
Outdoor Features
- Property has ocean access
- Fixed Bridges
- Deck
- Open Patio
- Shed
- Porch
Schools
- Wilton Manors Elementary School
- Sunrise Middle School
- Fort Lauderdale High School
Utilities
- Central Heating and Cooling System
- Electric Water Heater
- Cable TV Available
Community Details
- Middle River Estates 29 4 Subdivision
Listing and Financial Details
- Assessor Parcel Number 494226170500
Ownership History
Purchase Details
Home Financials for this Owner
Home Financials are based on the most recent Mortgage that was taken out on this home.Purchase Details
Home Financials for this Owner
Home Financials are based on the most recent Mortgage that was taken out on this home.Purchase Details
Home Financials for this Owner
Home Financials are based on the most recent Mortgage that was taken out on this home.Purchase Details
Home Financials for this Owner
Home Financials are based on the most recent Mortgage that was taken out on this home.Purchase Details
Home Financials for this Owner
Home Financials are based on the most recent Mortgage that was taken out on this home.Purchase Details
Home Financials for this Owner
Home Financials are based on the most recent Mortgage that was taken out on this home.Purchase Details
Similar Homes in the area
Home Values in the Area
Average Home Value in this Area
Purchase History
| Date | Type | Sale Price | Title Company |
|---|---|---|---|
| Warranty Deed | $1,340,000 | None Listed On Document | |
| Warranty Deed | $1,250,000 | None Listed On Document | |
| Warranty Deed | $955,000 | Becker Title | |
| Warranty Deed | $532,500 | Attorney | |
| Personal Reps Deed | $184,000 | -- | |
| Warranty Deed | $192,500 | -- | |
| Warranty Deed | $147,857 | -- |
Mortgage History
| Date | Status | Loan Amount | Loan Type |
|---|---|---|---|
| Open | $808,500 | New Conventional | |
| Previous Owner | $937,500 | New Conventional | |
| Previous Owner | $716,250 | New Conventional | |
| Previous Owner | $716,250 | New Conventional | |
| Previous Owner | $225,000 | Balloon | |
| Previous Owner | $230,000 | Credit Line Revolving | |
| Previous Owner | $30,000 | Credit Line Revolving | |
| Previous Owner | $82,482 | New Conventional | |
| Previous Owner | $204,000 | New Conventional | |
| Previous Owner | $161,600 | New Conventional | |
| Previous Owner | $200,000 | No Value Available |
Property History
| Date | Event | Price | Change | Sq Ft Price |
|---|---|---|---|---|
| 06/27/2025 06/27/25 | Sold | $1,340,000 | -0.7% | $724 / Sq Ft |
| 03/21/2025 03/21/25 | For Sale | $1,350,000 | +8.0% | $729 / Sq Ft |
| 05/03/2023 05/03/23 | Sold | $1,250,000 | -7.3% | $662 / Sq Ft |
| 03/15/2023 03/15/23 | Price Changed | $1,349,000 | -12.9% | $715 / Sq Ft |
| 02/09/2023 02/09/23 | Price Changed | $1,549,000 | -3.1% | $821 / Sq Ft |
| 09/13/2022 09/13/22 | For Sale | $1,599,000 | +67.4% | $847 / Sq Ft |
| 05/13/2021 05/13/21 | Sold | $955,000 | +1.7% | $511 / Sq Ft |
| 04/13/2021 04/13/21 | Pending | -- | -- | -- |
| 10/15/2020 10/15/20 | For Sale | $939,000 | 0.0% | $503 / Sq Ft |
| 04/01/2020 04/01/20 | Rented | $5,000 | 0.0% | -- |
| 02/26/2020 02/26/20 | For Rent | $5,000 | 0.0% | -- |
| 07/21/2017 07/21/17 | Sold | $532,500 | -18.0% | $288 / Sq Ft |
| 06/21/2017 06/21/17 | Pending | -- | -- | -- |
| 12/21/2016 12/21/16 | For Sale | $649,000 | -- | $350 / Sq Ft |
Tax History Compared to Growth
Tax History
| Year | Tax Paid | Tax Assessment Tax Assessment Total Assessment is a certain percentage of the fair market value that is determined by local assessors to be the total taxable value of land and additions on the property. | Land | Improvement |
|---|---|---|---|---|
| 2025 | $25,438 | $1,209,700 | $234,480 | $975,220 |
| 2024 | $18,657 | $1,209,700 | $234,480 | $975,220 |
| 2023 | $18,657 | $870,780 | $0 | $0 |
| 2022 | $16,251 | $791,620 | $234,480 | $557,140 |
| 2021 | $13,480 | $652,620 | $234,480 | $418,140 |
| 2020 | $12,718 | $614,590 | $234,480 | $380,110 |
| 2019 | $12,821 | $615,030 | $234,480 | $380,550 |
| 2018 | $11,699 | $562,700 | $234,480 | $328,220 |
| 2017 | $4,042 | $226,400 | $0 | $0 |
| 2016 | $4,046 | $221,750 | $0 | $0 |
| 2015 | $4,121 | $220,210 | $0 | $0 |
| 2014 | $4,127 | $218,470 | $0 | $0 |
| 2013 | -- | $424,810 | $213,160 | $211,650 |
Agents Affiliated with this Home
-
Kristina Krykhtin

Seller's Agent in 2025
Kristina Krykhtin
EXP Realty LLC
(561) 953-9669
1 in this area
46 Total Sales
-
Michael Camardello

Buyer's Agent in 2025
Michael Camardello
RE/MAX
(954) 296-5155
44 in this area
108 Total Sales
-
Stefano Fontana

Seller's Agent in 2023
Stefano Fontana
Douglas Elliman
(954) 494-4561
2 in this area
31 Total Sales
-
Jim Hargaden
J
Seller's Agent in 2021
Jim Hargaden
Accessible Florida Homes Corp.
(954) 567-1137
1 in this area
2 Total Sales
-
Robert G. MacKilligan

Seller's Agent in 2020
Robert G. MacKilligan
Galleria International Realty
(954) 234-8759
14 in this area
32 Total Sales
-
J
Seller Co-Listing Agent in 2020
James Hargaden
Hargaden Realty Corp
Map
Source: BeachesMLS (Greater Fort Lauderdale)
MLS Number: F10044956
APN: 49-42-26-17-0500
- 2849 NE 14th Ave
- 1508 NE 30th Ct
- 2829 NE 17th Ave
- 2837 NE 17th Ave
- 3045 NE 16th Ave
- 3000 NE 16th Ave Unit 209
- 2990 NE 16th Ave Unit 204
- 2970 NE 16th Ave Unit 314
- 3040 NE 16th Ave Unit 415
- 3020 NE 16th Ave Unit 204
- 3040 NE 16th Ave Unit 107
- 3000 NE 16th Ave Unit 408
- 3000 NE 16th Ave Unit 406
- 3040 NE 16th Ave Unit 104
- 3040 NE 16th Ave
- 2990 NE 16th Ave Unit 201
- 3020 NE 16th Ave Unit 105
- 3020 NE 16th Ave Unit 306
- 3057 NE 16th Ave
- 3056 NE 14th Ave
