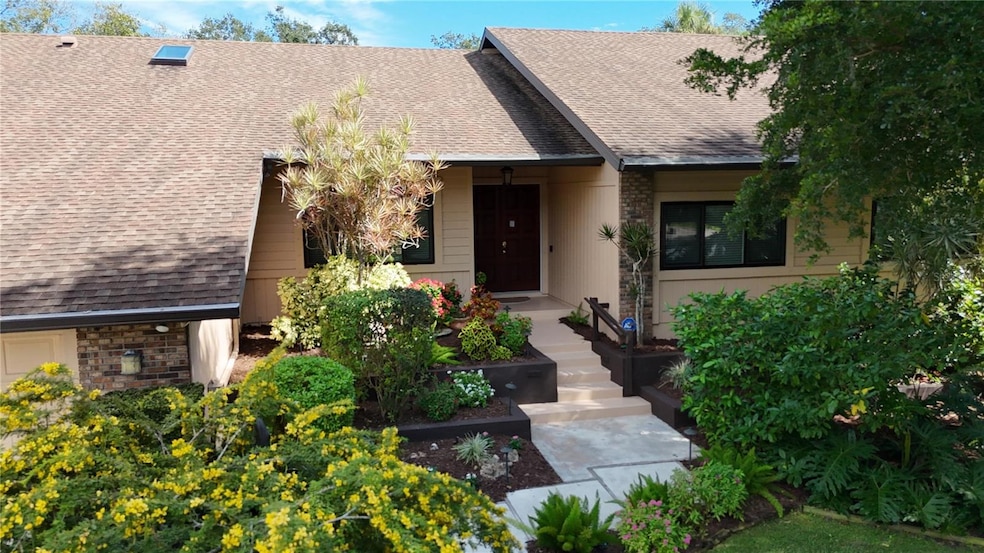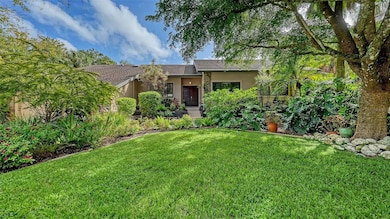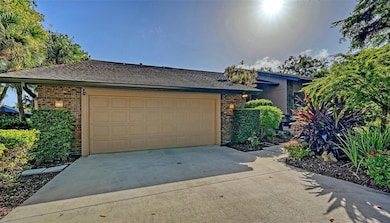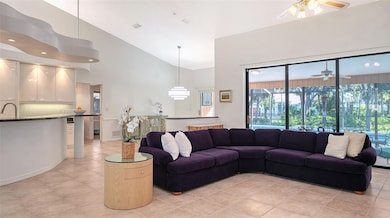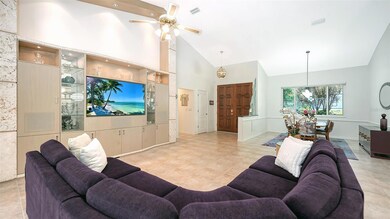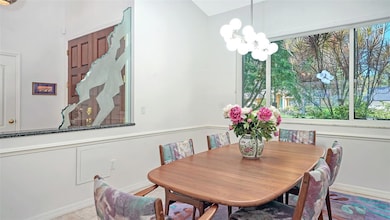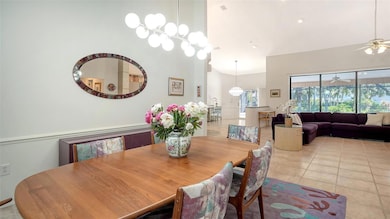1529 Oak Way Sarasota, FL 34232
Estimated payment $5,427/month
Highlights
- Fitness Center
- Oak Trees
- Custom Home
- Sarasota High School Rated A-
- Screened Pool
- View of Trees or Woods
About This Home
Set on an elevated and oversized lot gracefully shaded by mature oak trees, this inviting 5-bedroom plus office, 3.5-bath pool home exudes warmth, timeless appeal, and evident pride of ownership, with every detail reflecting thoughtful care and attention. Offering nearly 3,000 square feet of comfortable living space, this impeccably maintained residence welcomes you with a charming double-door entry that opens to bright, airy interiors filled with natural light and a sense of openness enhanced by soaring ceilings and a smart, split-bedroom floor plan. The home’s interior design balances comfort and practicality, featuring engineered hardwood floors in all bedrooms, fresh interior paint, and custom built-ins that add both character and function. The spacious living area with Eurotech custom built-in provides plenty of room for gatherings, while the large kitchen offers stone countertops, Eurotech high gloss enamel cabinetry, a breakfast nook overlooking the pool and easy flow to the dining room and main living spaces—ideal for family life or entertaining. An office with handsome built-in offers a quiet place to work or study. The primary suite serves as a peaceful retreat with 2023 engineered hardwood floors, spacious walk-in closet and a beautifully renovated 2023 primary bath featuring a glass-enclosed shower, freestanding soaking tub, quartzite-topped double vanity, skylight and designer porcelain tile—bright, fresh, and spa-like. The guest bedrooms are all generously sized, with large closets and excellent natural light. One of the full baths conveniently doubles as a pool bath for easy access from the outdoor areas. Practical features add peace of mind and long-term value, including 2 HVAC systems, Ring doorbell camera, whole house water softener, kitchen reverse osmosis system, 2023 exterior paint, and a full-floor garage attic for exceptional storage. The laundry room is both functional and attractive with ample cabinetry and a utility sink. Outdoors, the private pool area is surrounded by lush tropical landscaping, creating a peaceful backdrop for relaxing, exercising, or dining al fresco. Multiple screened-in areas provide flexible space for outdoor enjoyment year-round including a greenhouse or separate play/exercise area. Located in the sought-after community of The Lakes Estates, residents enjoy two heated pools and spas, Har-Tru tennis courts, a playground, half-court basketball, fitness center, scenic walking paths, and a lakeside fishing pier. Just minutes from excellent schools, shopping, dining, and Sarasota’s world-famous beaches, this home offers the perfect blend of space, comfort, and everyday ease in a beautiful, established neighborhood.
Listing Agent
MICHAEL SAUNDERS & COMPANY Brokerage Phone: 941-951-6660 License #0511583 Listed on: 10/08/2025

Home Details
Home Type
- Single Family
Est. Annual Taxes
- $4,843
Year Built
- Built in 1988
Lot Details
- 0.41 Acre Lot
- West Facing Home
- Mature Landscaping
- Irrigation Equipment
- Oak Trees
- Property is zoned RSF3
HOA Fees
- $172 Monthly HOA Fees
Parking
- 2 Car Attached Garage
- Garage Door Opener
Property Views
- Woods
- Pool
Home Design
- Custom Home
- Slab Foundation
- Shingle Roof
- Wood Siding
Interior Spaces
- 2,969 Sq Ft Home
- 1-Story Property
- Vaulted Ceiling
- Ceiling Fan
- Shades
- Sliding Doors
- Great Room
- Separate Formal Living Room
- Formal Dining Room
- Den
- Fire and Smoke Detector
Kitchen
- Breakfast Room
- Dinette
- Built-In Oven
- Cooktop
- Microwave
- Dishwasher
- Reverse Osmosis System
Flooring
- Wood
- Tile
Bedrooms and Bathrooms
- 5 Bedrooms
- Split Bedroom Floorplan
- Freestanding Bathtub
- Soaking Tub
Laundry
- Laundry Room
- Washer and Electric Dryer Hookup
Pool
- Screened Pool
- In Ground Pool
- Fence Around Pool
- Child Gate Fence
Outdoor Features
- Enclosed Patio or Porch
- Exterior Lighting
- Private Mailbox
Schools
- Brentwood Elementary School
- Mcintosh Middle School
- Sarasota High School
Utilities
- Central Heating and Cooling System
- Thermostat
- 1 Water Well
- Water Softener
- High Speed Internet
- Phone Available
- Cable TV Available
Listing and Financial Details
- Visit Down Payment Resource Website
- Tax Lot 77
- Assessor Parcel Number 0051140042
Community Details
Overview
- Sunstate Management Association, Phone Number (941) 870-4920
- Lakes Estates The Community
- Lakes Estates Of Sarasota Subdivision
Amenities
- Clubhouse
Recreation
- Tennis Courts
- Community Basketball Court
- Community Playground
- Fitness Center
- Community Pool
- Trails
Map
Home Values in the Area
Average Home Value in this Area
Tax History
| Year | Tax Paid | Tax Assessment Tax Assessment Total Assessment is a certain percentage of the fair market value that is determined by local assessors to be the total taxable value of land and additions on the property. | Land | Improvement |
|---|---|---|---|---|
| 2024 | $4,410 | $388,634 | -- | -- |
| 2023 | $4,410 | $356,344 | $0 | $0 |
| 2022 | $4,262 | $345,965 | $0 | $0 |
| 2021 | $4,211 | $335,888 | $0 | $0 |
| 2020 | $4,219 | $331,250 | $0 | $0 |
| 2019 | $4,077 | $323,803 | $0 | $0 |
| 2018 | $3,983 | $317,765 | $0 | $0 |
| 2017 | $3,965 | $311,229 | $0 | $0 |
| 2016 | $3,974 | $380,000 | $56,100 | $323,900 |
| 2015 | $4,043 | $339,800 | $51,500 | $288,300 |
| 2014 | $4,028 | $295,869 | $0 | $0 |
Property History
| Date | Event | Price | List to Sale | Price per Sq Ft |
|---|---|---|---|---|
| 11/19/2025 11/19/25 | Price Changed | $925,000 | -7.0% | $312 / Sq Ft |
| 10/08/2025 10/08/25 | For Sale | $995,000 | -- | $335 / Sq Ft |
Purchase History
| Date | Type | Sale Price | Title Company |
|---|---|---|---|
| Quit Claim Deed | $100 | None Listed On Document | |
| Quit Claim Deed | -- | None Available | |
| Deed | $100 | -- | |
| Warranty Deed | -- | Attorney |
Source: Stellar MLS
MLS Number: A4663922
APN: 0051-14-0042
- 4719 E Trails Dr
- 4697 Linwood St
- 4661 Linwood St
- 2035 Vinson Ave
- 2127 Vinson Ave
- 4605 Stone Ridge Trail
- 4326 Oak View Dr
- 4414 Longford Dr
- 4682 Stone Ridge Trail
- 4737 Stone Ridge Trail
- 4375 Trails Dr Unit 171
- 4536 Robin Hood Trail W
- 4333 Trails Dr Unit 101
- 4779 Maid Marian Ln
- 2132 Mcintosh Rd
- 4443 Robin Hood Trail W
- 4962 Leatha Ln
- 2151 Upton Ave
- 5272 Box Turtle Cir
- 2506 Teal Ave
- 2426 Stratford Dr
- 2239 Wells Ave
- 4108 Prescott St
- 2834 Linwood Dr
- 3007 Bucida Dr
- 2920 Mcintosh Rd
- 2719 Forest Knoll Dr
- 2246 Cork Oak St W
- 4929 Brookmeade Dr
- 4216 Ann Way
- 1024 Tara Vista Dr
- 2275 Cork Oak St W
- 4514 Beacon Dr
- 3914 Gatewood Dr
- 3405 Mcintosh Rd
- 4820 Camus St
- 3852 Gatewood Dr
- 5335 Laurelwood Place
- 4030 S Mark Dr
- 2058 Old Trenton Ln
