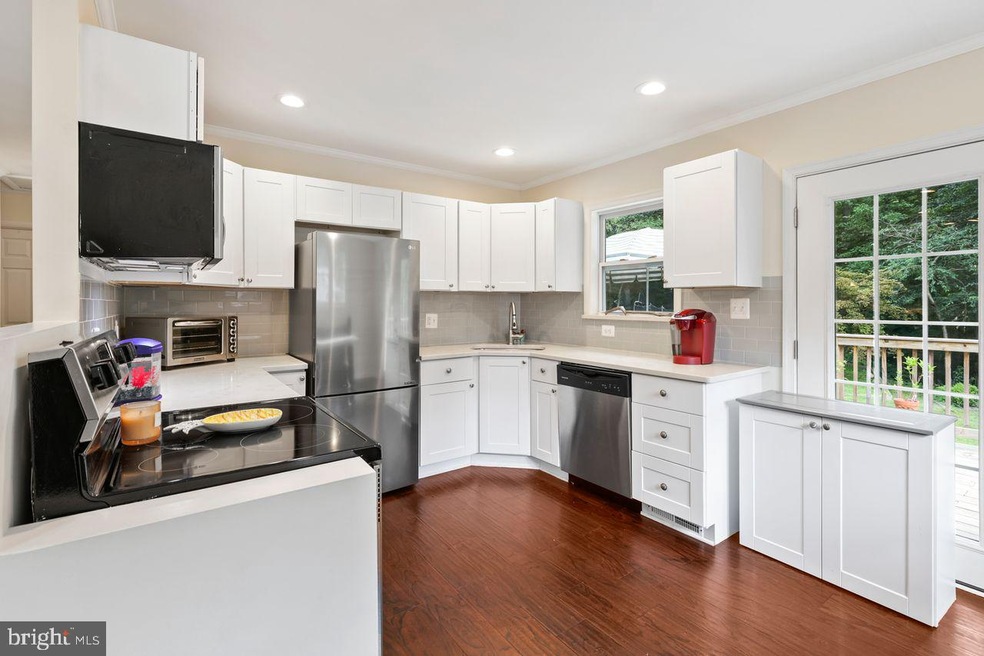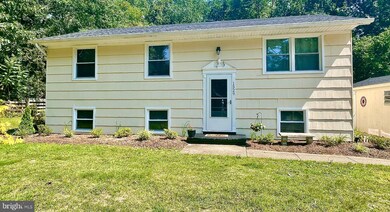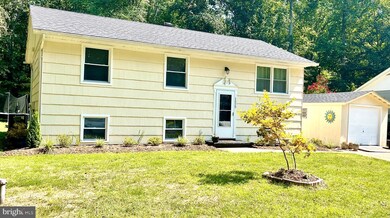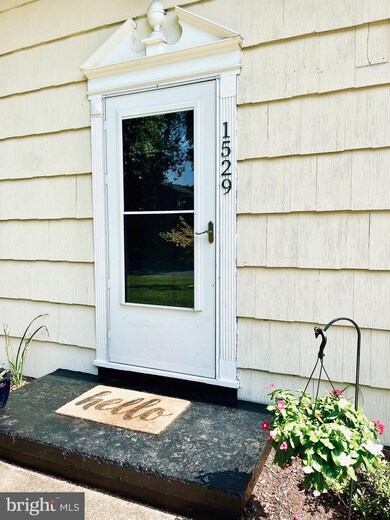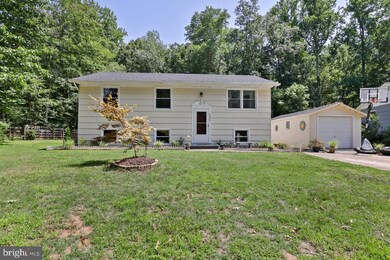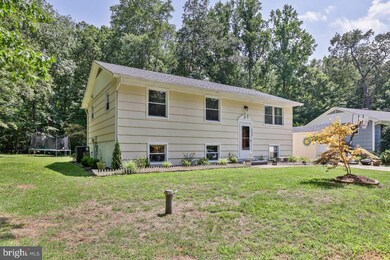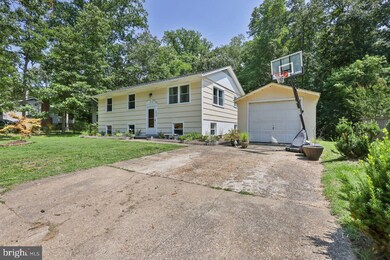
1529 Patuxent Manor Rd Davidsonville, MD 21035
Davidsonville NeighborhoodHighlights
- View of Trees or Woods
- Backs to Trees or Woods
- No HOA
- Davidsonville Elementary School Rated A-
- Wood Flooring
- Stainless Steel Appliances
About This Home
As of September 2021UNDER $500,000 in Davidsonville with more updates than can be mentioned here. PRICED TO SELL! This home sits on an almost half acre lot that backs to trees. It features 4 bedrooms and 2 full baths. You will find the main level to house 3 bedrooms and one bath. The updated bath has dual entry from the hall and the largest bedroom. The family room is sizable. The wall between the family room and kitchen was removed making it an open transition from living to dining/kitchen. The kitchen area is light filled and has french doors leading to the large deck. The updated kitchen features stainless steel appliances, granite countertops and stylish backsplash. The lower level bedroom was converted into a huge master bedroom with walk in closet. The rec room is well sized for multiple uses. You will find an updated bath as well as a laundry area on the lower level. Updates include: Roof (2018), Windows (2018), HVAC (2018), HWH (2018), Electrical Panel (2018), Deck (2018) Laminate and carpet (2018), Kitchen (2018), Baths (2018), W/D (2018), Water Softener System (2018), Water Chemical Injector System (2018) and Recessed Lighting (2018) . Newer updates include front and rear doors, ceiling fans, well cap, new baffle in septic, attic reinsulated and electrical wiring updated. Commuters dream with easy access to Rt 50 and shopping.
Home Details
Home Type
- Single Family
Est. Annual Taxes
- $3,843
Year Built
- Built in 1971
Lot Details
- 0.42 Acre Lot
- Backs to Trees or Woods
- Property is zoned R5
Parking
- Driveway
Home Design
- Split Foyer
- Asbestos
Interior Spaces
- Property has 2 Levels
- Ceiling Fan
- Recessed Lighting
- Combination Kitchen and Dining Room
- Views of Woods
- Finished Basement
Kitchen
- Stove
- Built-In Microwave
- Dishwasher
- Stainless Steel Appliances
Flooring
- Wood
- Carpet
Bedrooms and Bathrooms
- Walk-In Closet
Laundry
- Dryer
- Washer
Schools
- Davidsonville Elementary School
- Central Middle School
- South River High School
Utilities
- Forced Air Heating and Cooling System
- Well
- Electric Water Heater
- Septic Tank
- Community Sewer or Septic
Community Details
- No Home Owners Association
- Riverwood Subdivision
Listing and Financial Details
- Tax Lot 8
- Assessor Parcel Number 020160005264108
Ownership History
Purchase Details
Home Financials for this Owner
Home Financials are based on the most recent Mortgage that was taken out on this home.Purchase Details
Home Financials for this Owner
Home Financials are based on the most recent Mortgage that was taken out on this home.Purchase Details
Home Financials for this Owner
Home Financials are based on the most recent Mortgage that was taken out on this home.Purchase Details
Purchase Details
Home Financials for this Owner
Home Financials are based on the most recent Mortgage that was taken out on this home.Purchase Details
Home Financials for this Owner
Home Financials are based on the most recent Mortgage that was taken out on this home.Purchase Details
Purchase Details
Similar Home in Davidsonville, MD
Home Values in the Area
Average Home Value in this Area
Purchase History
| Date | Type | Sale Price | Title Company |
|---|---|---|---|
| Deed | $455,000 | Velocity National Ttl Co Llc | |
| Deed | $385,000 | Liberty Title & Escrow | |
| Special Warranty Deed | $220,000 | Liberty Title & Escrow Of Ma | |
| Trustee Deed | $225,200 | None Available | |
| Deed | -- | -- | |
| Deed | -- | -- | |
| Deed | -- | -- | |
| Deed | $188,000 | -- |
Mortgage History
| Date | Status | Loan Amount | Loan Type |
|---|---|---|---|
| Open | $364,000 | New Conventional | |
| Previous Owner | $295,000 | Adjustable Rate Mortgage/ARM | |
| Previous Owner | $276,952 | Purchase Money Mortgage | |
| Previous Owner | $269,000 | Stand Alone Refi Refinance Of Original Loan | |
| Previous Owner | $269,000 | New Conventional | |
| Closed | -- | No Value Available |
Property History
| Date | Event | Price | Change | Sq Ft Price |
|---|---|---|---|---|
| 09/13/2021 09/13/21 | Sold | $455,000 | -1.1% | $263 / Sq Ft |
| 08/12/2021 08/12/21 | Pending | -- | -- | -- |
| 08/05/2021 08/05/21 | Price Changed | $460,000 | -3.2% | $266 / Sq Ft |
| 07/29/2021 07/29/21 | Price Changed | $475,000 | -1.0% | $275 / Sq Ft |
| 07/15/2021 07/15/21 | Price Changed | $479,999 | -1.0% | $278 / Sq Ft |
| 07/10/2021 07/10/21 | For Sale | $485,000 | +26.0% | $281 / Sq Ft |
| 11/30/2018 11/30/18 | Sold | $385,000 | +1.3% | $223 / Sq Ft |
| 10/16/2018 10/16/18 | Pending | -- | -- | -- |
| 09/26/2018 09/26/18 | For Sale | $379,900 | -- | $220 / Sq Ft |
Tax History Compared to Growth
Tax History
| Year | Tax Paid | Tax Assessment Tax Assessment Total Assessment is a certain percentage of the fair market value that is determined by local assessors to be the total taxable value of land and additions on the property. | Land | Improvement |
|---|---|---|---|---|
| 2024 | $3,068 | $388,967 | $0 | $0 |
| 2023 | $4,485 | $361,800 | $222,000 | $139,800 |
| 2022 | $4,192 | $354,200 | $0 | $0 |
| 2021 | $8,185 | $346,600 | $0 | $0 |
| 2020 | $3,981 | $339,000 | $207,000 | $132,000 |
| 2019 | $7,828 | $336,800 | $0 | $0 |
| 2018 | $3,335 | $328,900 | $0 | $0 |
| 2017 | $3,634 | $321,000 | $0 | $0 |
| 2016 | -- | $310,700 | $0 | $0 |
| 2015 | -- | $300,400 | $0 | $0 |
| 2014 | -- | $290,100 | $0 | $0 |
Agents Affiliated with this Home
-
Lesley Bramer

Seller's Agent in 2021
Lesley Bramer
Compass
(443) 745-8172
7 in this area
95 Total Sales
-
Ashlee Goerdt

Buyer's Agent in 2021
Ashlee Goerdt
Real Broker, LLC
(240) 464-6316
1 in this area
42 Total Sales
-
Mary Kowalchuk
M
Seller's Agent in 2018
Mary Kowalchuk
Witz Realty, LLC
(443) 604-0537
47 Total Sales
-
Laura Gayvert

Buyer's Agent in 2018
Laura Gayvert
Compass
(443) 995-6999
5 in this area
122 Total Sales
Map
Source: Bright MLS
MLS Number: MDAA2002744
APN: 01-600-05264108
- 3613 Aspen Ct
- 3703 Nile Rd
- 1575 Alcova Dr
- 3724 Queen Anne Bridge Rd
- 1020 Wayson Way
- 18106 B Central Ave
- 1008 W Central Ave
- 965 Mount Airy Rd
- 17905 Queen Anne Rd
- 2410 Mill Branch Rd
- 3679 Birdsville Rd
- 1115 Thomas Swann Ln
- 17439 Mill Branch Place
- 17410 Queen Anne Rd
- 0 Governor Bridge Rd
- 227 King James Rd
- 2901 George Howard Way
- 3512 Castle Way
- 308 King James Ct
- 116 Prospect Dr
