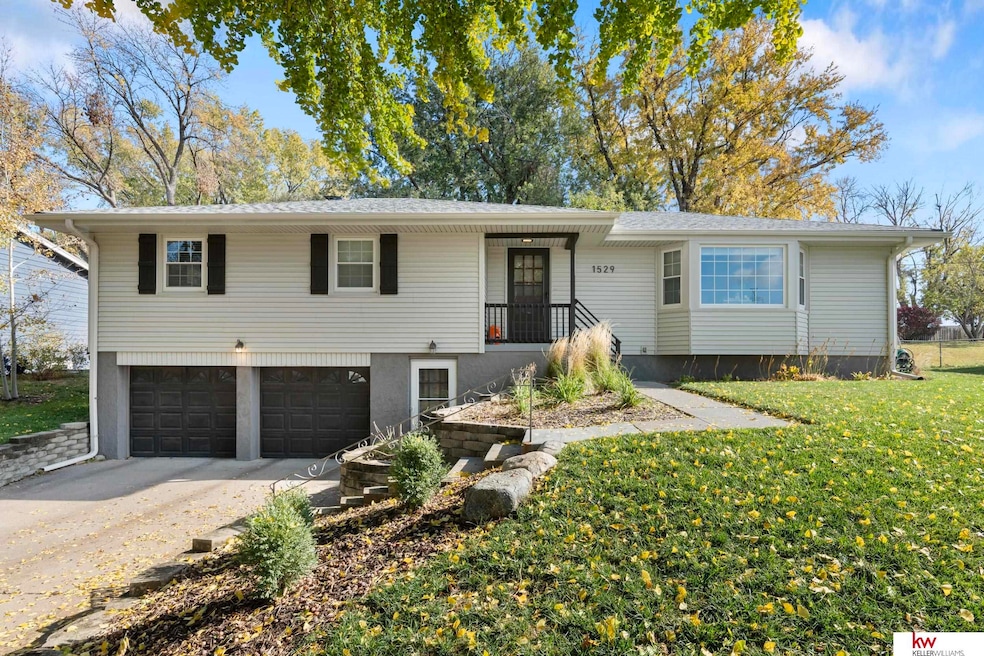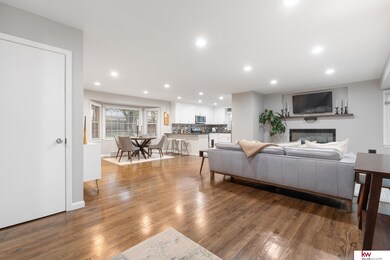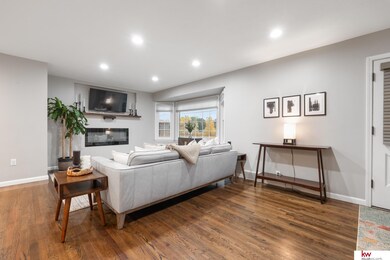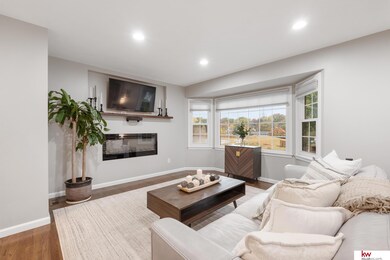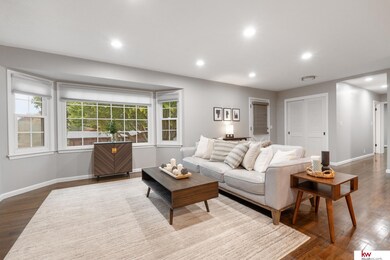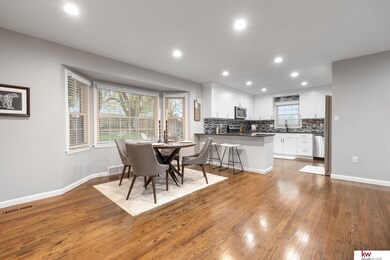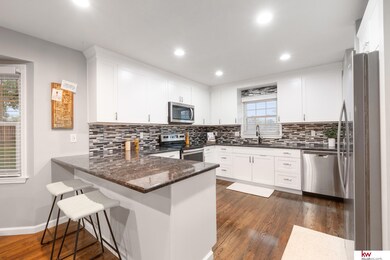
1529 Pinewood Cir Omaha, NE 68144
Pinewood/Bel Air Village NeighborhoodHighlights
- Raised Ranch Architecture
- Main Floor Bedroom
- Cul-De-Sac
- Wood Flooring
- No HOA
- Porch
About This Home
As of December 2024Fall in love with this gorgeous move-in ready Raised Ranch nestled in a quiet cul-de-sac! Open concept main floor that is filled with natural light from the large windows throughout. The spacious kitchen includes newer cabinets with soft close drawers, granite counters and tiled backsplash. The pantry has new cabinetry, shelving and butcher block counter tops. Ample sized bedrooms on the main floor including the primary bedroom with attached 3/4 bath & walk in closet. Updates include newer deck and sprinkler system. Finished lower level has new carpet and LVP flooring and boasts 4th bedroom and bath. Convenient location near tons of shopping and dining along with schools and quick interstate access. Hurry to call this one your home sweet home!
Last Agent to Sell the Property
Toast Real Estate License #20170464 Listed on: 10/31/2024

Home Details
Home Type
- Single Family
Est. Annual Taxes
- $5,564
Year Built
- Built in 1961
Lot Details
- 9,583 Sq Ft Lot
- Lot Dimensions are 75 x 130 x 80.3 x 130
- Cul-De-Sac
- Wood Fence
Parking
- 2 Car Attached Garage
Home Design
- Raised Ranch Architecture
- Block Foundation
- Vinyl Siding
Interior Spaces
- Living Room with Fireplace
- Wood Flooring
- Walk-Out Basement
Bedrooms and Bathrooms
- 4 Bedrooms
- Main Floor Bedroom
- 3 Bathrooms
- Dual Sinks
- Shower Only
Outdoor Features
- Porch
Schools
- Crestridge Elementary School
- Beveridge Middle School
- Burke High School
Utilities
- Forced Air Heating and Cooling System
- Heating System Uses Gas
Community Details
- No Home Owners Association
- Pinewood Add Subdivision
Listing and Financial Details
- Assessor Parcel Number 2013011088
Ownership History
Purchase Details
Home Financials for this Owner
Home Financials are based on the most recent Mortgage that was taken out on this home.Purchase Details
Home Financials for this Owner
Home Financials are based on the most recent Mortgage that was taken out on this home.Purchase Details
Home Financials for this Owner
Home Financials are based on the most recent Mortgage that was taken out on this home.Purchase Details
Similar Homes in the area
Home Values in the Area
Average Home Value in this Area
Purchase History
| Date | Type | Sale Price | Title Company |
|---|---|---|---|
| Warranty Deed | $366,000 | Omni Title | |
| Warranty Deed | $366,000 | Omni Title | |
| Survivorship Deed | $273,000 | Ambassador Title Services | |
| Warranty Deed | $155,000 | Aksarben Title And Escrow | |
| Interfamily Deed Transfer | -- | -- |
Mortgage History
| Date | Status | Loan Amount | Loan Type |
|---|---|---|---|
| Open | $292,400 | New Conventional | |
| Closed | $292,400 | New Conventional | |
| Previous Owner | $261,250 | New Conventional | |
| Previous Owner | $259,350 | Commercial | |
| Previous Owner | $116,000 | Commercial | |
| Previous Owner | $28,120 | Unknown |
Property History
| Date | Event | Price | Change | Sq Ft Price |
|---|---|---|---|---|
| 12/05/2024 12/05/24 | Sold | $365,500 | +4.4% | $170 / Sq Ft |
| 11/02/2024 11/02/24 | Pending | -- | -- | -- |
| 10/31/2024 10/31/24 | For Sale | $350,000 | +28.2% | $162 / Sq Ft |
| 01/31/2020 01/31/20 | Sold | $273,000 | -0.7% | $127 / Sq Ft |
| 12/29/2019 12/29/19 | Pending | -- | -- | -- |
| 12/06/2019 12/06/19 | For Sale | $275,000 | +77.4% | $128 / Sq Ft |
| 05/24/2019 05/24/19 | Sold | $155,000 | 0.0% | $82 / Sq Ft |
| 05/08/2019 05/08/19 | Pending | -- | -- | -- |
| 05/08/2019 05/08/19 | For Sale | $155,000 | -- | $82 / Sq Ft |
Tax History Compared to Growth
Tax History
| Year | Tax Paid | Tax Assessment Tax Assessment Total Assessment is a certain percentage of the fair market value that is determined by local assessors to be the total taxable value of land and additions on the property. | Land | Improvement |
|---|---|---|---|---|
| 2023 | $5,564 | $263,700 | $34,000 | $229,700 |
| 2022 | $5,629 | $263,700 | $34,000 | $229,700 |
| 2021 | $4,961 | $234,400 | $34,000 | $200,400 |
| 2020 | $5,018 | $234,400 | $34,000 | $200,400 |
| 2019 | $3,335 | $155,300 | $34,000 | $121,300 |
| 2018 | $0 | $155,300 | $34,000 | $121,300 |
| 2017 | $0 | $155,300 | $34,000 | $121,300 |
| 2016 | $0 | $144,200 | $15,500 | $128,700 |
| 2015 | -- | $134,800 | $14,500 | $120,300 |
| 2014 | -- | $134,800 | $14,500 | $120,300 |
Agents Affiliated with this Home
-
Hayley Fleissner

Seller's Agent in 2024
Hayley Fleissner
Toast Real Estate
(402) 640-2171
1 in this area
105 Total Sales
-
Ashley Cerveny

Seller Co-Listing Agent in 2024
Ashley Cerveny
Toast Real Estate
(402) 618-5732
1 in this area
308 Total Sales
-
Crystal Parker

Buyer's Agent in 2024
Crystal Parker
Keller Williams Greater Omaha
(402) 681-7276
1 in this area
75 Total Sales
-
Brian Pfeifer
B
Seller's Agent in 2020
Brian Pfeifer
Platinum Realty LLC
22 Total Sales
-
Jeffrey Cohn
J
Seller Co-Listing Agent in 2020
Jeffrey Cohn
eXp Realty LLC
(402) 769-3842
3 Total Sales
-
Nic Wiens

Buyer's Agent in 2020
Nic Wiens
BHHS Ambassador Real Estate
(402) 290-6969
185 Total Sales
Map
Source: Great Plains Regional MLS
MLS Number: 22427550
APN: 1301-1088-20
- 12310 Woolworth Ave
- 1231 S 121st Plaza Unit 312
- 12025 Pierce Plaza Unit 123
- 12507 Poppleton Ave
- 1507 S 127 St
- 1417 S 127 St
- 1409 S 127 St
- 2318 S 119th Plaza
- 1512 S 127 St
- 1414 S 127 St
- 12619 Shirley St
- 12714 Woolworth Ave
- 1014 S 123rd Cir
- 1610 Pine Rd
- 1716 S 129 Plaza Cir
- 1722 S 129 Plaza Cir
- 2006 S 127th Cir
- 12814 Woolworth Ave
- 987 S 119th Ct
- 10508 S 117th St
