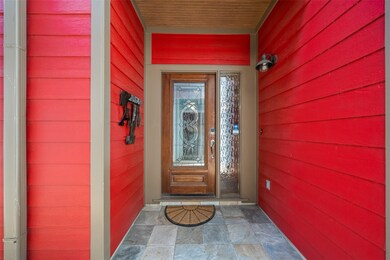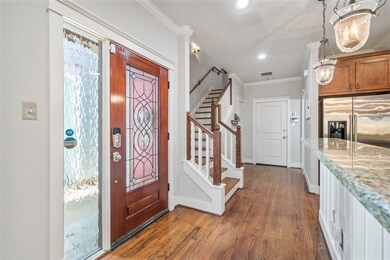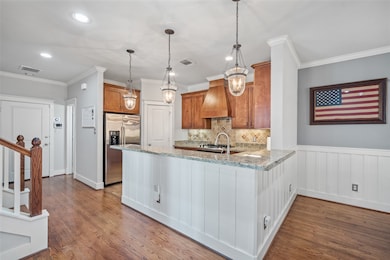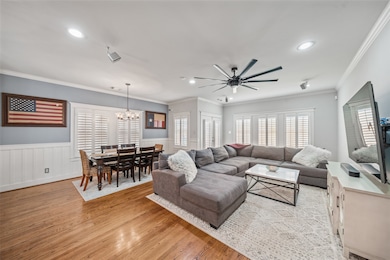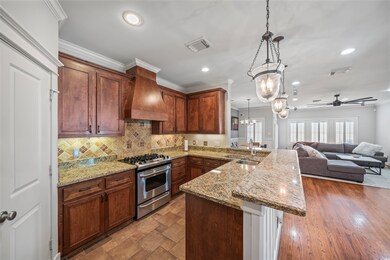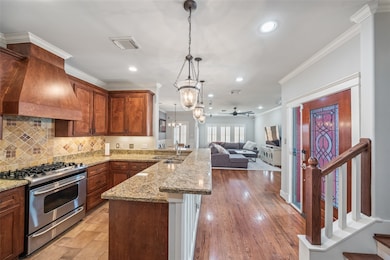1529 Prince St Houston, TX 77008
Greater Heights NeighborhoodHighlights
- Views to the East
- Wood Flooring
- Walk-In Pantry
- Craftsman Architecture
- Hydromassage or Jetted Bathtub
- Balcony
About This Home
This approximately 1,889 square foot home features 3 bedrooms and 2.5 bathrooms. The vibrant exterior welcomes you to the entryway with a decorative glass door that allows abundant natural light to fill the interior. Step inside to discover the hardwood flooring that extends throughout the home.
Bright and airy living spaces offer ample room to relax and entertain. The kitchen boasts granite countertops and a spacious layout.
The Roof was replaced in September 2024, AC - Trane replaced January 2025 and Fence replaced in September 2024.
Conveniently located close to downtown Houston, parks, and shopping, this home provides the ideal setting for your lifestyle. With ample parking, this property offers a comfortable and welcoming living experience.
Walk to Fluff Bake Bar, Mico’s Hot Chicken, and Heights Bier Garten...just to name a few. Close to North Shepherd/Durham restaurant row & the big H-E-B, as well as White Oak Bayou Greenway Trail.
Listing Agent
Coldwell Banker Realty - The Woodlands License #0653451 Listed on: 07/05/2025

Home Details
Home Type
- Single Family
Est. Annual Taxes
- $7,974
Year Built
- Built in 2007
Lot Details
- 2,500 Sq Ft Lot
- North Facing Home
- Back Yard Fenced
Parking
- 2 Car Attached Garage
Home Design
- Craftsman Architecture
- Traditional Architecture
Interior Spaces
- 1,889 Sq Ft Home
- 2-Story Property
- Wired For Sound
- Crown Molding
- Ceiling Fan
- Window Treatments
- Family Room Off Kitchen
- Combination Dining and Living Room
- Utility Room
- Washer and Gas Dryer Hookup
- Views to the East
- Attic Fan
- Fire and Smoke Detector
Kitchen
- Breakfast Bar
- Walk-In Pantry
- Gas Oven
- Gas Range
- Microwave
- Dishwasher
- Disposal
Flooring
- Wood
- Tile
- Slate Flooring
Bedrooms and Bathrooms
- 3 Bedrooms
- En-Suite Primary Bedroom
- Double Vanity
- Hydromassage or Jetted Bathtub
- Bathtub with Shower
- Separate Shower
Eco-Friendly Details
- Energy-Efficient Windows with Low Emissivity
- Energy-Efficient Lighting
- Energy-Efficient Insulation
- Energy-Efficient Thermostat
- Ventilation
Outdoor Features
- Balcony
Schools
- Love Elementary School
- Hamilton Middle School
- Waltrip High School
Utilities
- Central Heating and Cooling System
- Heating System Uses Gas
- Programmable Thermostat
- No Utilities
- Cable TV Available
Listing and Financial Details
- Property Available on 7/6/25
- Long Term Lease
Community Details
Overview
- Houston Heights Anx Subdivision
Pet Policy
- Call for details about the types of pets allowed
- Pet Deposit Required
Map
Source: Houston Association of REALTORS®
MLS Number: 41031744
APN: 0391060000058
- 825 W 16th St Unit A
- 830 W 17th St Unit B
- 810 W 17th St Unit B
- 919 W 16th St Unit C
- 1813 W 15th St
- 1438 Dian St
- 1436 Prince St Unit B
- 1423 Prince St
- 745 W 17th St
- 1507 Laird St
- 1430 Nashua St
- 730 W 17th St
- 811 W 18th St
- 1022 W 15th 1 2 St Unit A
- 1020 W 15th 1 2 St Unit B
- 910 W 19th St Unit A
- 1053 W 15th 1/2 St
- 834 W 19th St
- 0 W 17th Unit 7K 98754841
- 0 W 17th Unit 4J 88001441
- 1538 Nashua St
- 1520 Nashua St
- 906 W 17th St Unit C
- 827 W 17th St
- 919 W 17th St
- 919 W 17th St Unit B
- 745 W 17th St
- 942 W 18th St
- 1053 W 16th St
- 1414 N Shepherd Dr
- 1044 W 15th 1/2 St
- 1806 W 14th St
- 850 W 20th St
- 1517 Hatcher Springs Ln
- 910 W 20th St
- 1109 W 15th 1 2 St Unit B
- 1109 W 15th 1 2 St Unit C
- 734 W 20th St Unit A
- 1325 Laird St
- 827 W 20th St

