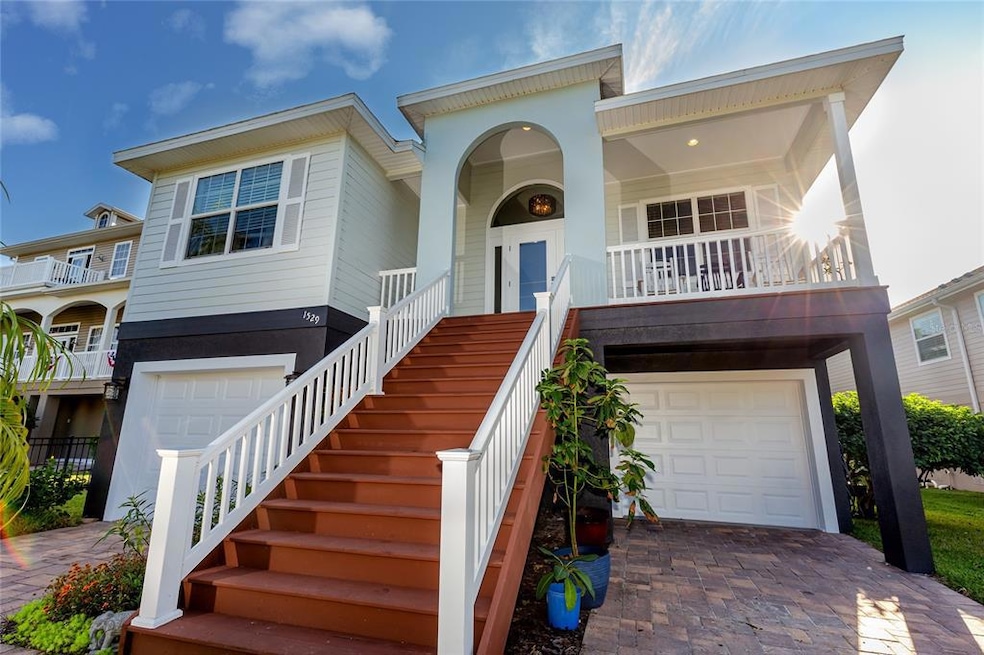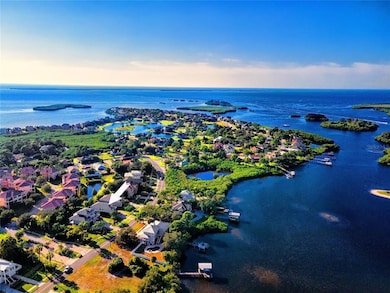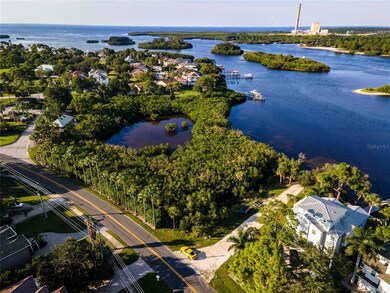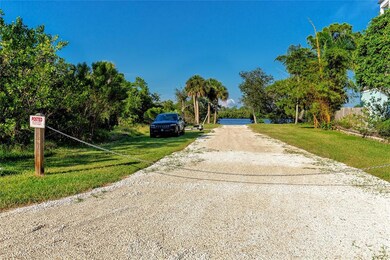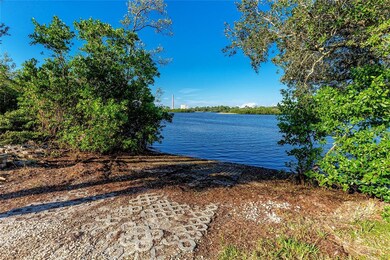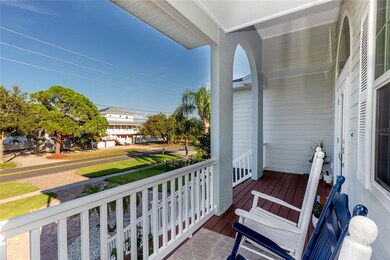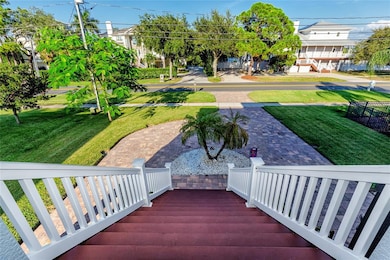
1529 Riverside Dr Tarpon Springs, FL 34689
Highlights
- 10 Feet of Pond Waterfront
- Beach Access
- Pond View
- Sunset Hills Elementary School Rated A-
- Boat Ramp
- Open Floorplan
About This Home
As of April 2023AWESOME LOCATION, BEAUTIFUL HOME with ACCESS TO A PRIVATE BOAT RAMP just across the street!!! BOATERS PARADISE!!! NO HOA fees, NO HOA RULES! You and your family will love this one! This spacious, impeccable home offers a total of 4724 sq ft!!! UPSTAIRS there is 2114 heated sq ft, PLUS DOWNSTAIRS 780 sq ft BONUS ROOM/PLAYROOM, and OVERSIZED 3+ CAR GARAGE with storage area for kayaks and paddle boards!!! Built in 2014 and located in desirable Tarpon Springs neighborhood, just a bike-ride away from BEST FLORIDA BEACHES (Howard Park & Sunset Beach), Tarpon Springs downtown and famous Sponge Docks! The interior boasts a split floor plan on elevated main floor with kitchen and baths characterized by an elegant granite. Engineered wood flooring gives that house a pleasant and warm feel. NEW GAS STOVE, NEW DISHWASHER, NEW WASHER & DRYER, gas water heater, under-counter microwave drawer, two large walk-in closets and plenty of storage space, in wall fumigation, energy efficient spray foam insulation, sprinkler system, Nest AC controls, water softener, high speed internet, and a space to park your boat. This house has it all! Seller pays only $670/yr for a flood insurance. A perfect home in the Paradise location at its best!!!
Last Agent to Sell the Property
PROPERTY LEADERS RE INC License #639004 Listed on: 01/06/2023
Home Details
Home Type
- Single Family
Est. Annual Taxes
- $7,986
Year Built
- Built in 2014
Lot Details
- 9,043 Sq Ft Lot
- Lot Dimensions are 150x61
- 10 Feet of Pond Waterfront
- Northwest Facing Home
- Irrigation
Parking
- 3 Car Attached Garage
- Split Garage
- Ground Level Parking
Home Design
- Bi-Level Home
- Slab Foundation
- Wood Frame Construction
- Shingle Roof
- Concrete Siding
Interior Spaces
- 2,114 Sq Ft Home
- Open Floorplan
- Ceiling Fan
- Sliding Doors
- Great Room
- Combination Dining and Living Room
- Bonus Room
- Pond Views
Kitchen
- Range with Range Hood
- Dishwasher
Flooring
- Engineered Wood
- Concrete
Bedrooms and Bathrooms
- 3 Bedrooms
- Split Bedroom Floorplan
- Walk-In Closet
Laundry
- Dryer
- Washer
Outdoor Features
- Beach Access
- Water access To Gulf or Ocean To Bay
- Boat Ramp
- Balcony
Schools
- Tarpon Springs Elementary School
- Tarpon Springs Middle School
- Tarpon Springs High School
Utilities
- Central Air
- Heating Available
- Water Softener
Community Details
- No Home Owners Association
- Sunset Hills Country Club Subdivision
Listing and Financial Details
- Visit Down Payment Resource Website
- Tax Lot 138
- Assessor Parcel Number 03-27-15-87858-000-1380
Ownership History
Purchase Details
Home Financials for this Owner
Home Financials are based on the most recent Mortgage that was taken out on this home.Purchase Details
Home Financials for this Owner
Home Financials are based on the most recent Mortgage that was taken out on this home.Purchase Details
Home Financials for this Owner
Home Financials are based on the most recent Mortgage that was taken out on this home.Purchase Details
Home Financials for this Owner
Home Financials are based on the most recent Mortgage that was taken out on this home.Purchase Details
Purchase Details
Purchase Details
Similar Homes in Tarpon Springs, FL
Home Values in the Area
Average Home Value in this Area
Purchase History
| Date | Type | Sale Price | Title Company |
|---|---|---|---|
| Warranty Deed | $760,000 | Trust Title Solutions | |
| Warranty Deed | $510,000 | Trust Title Solutions Ltd | |
| Interfamily Deed Transfer | -- | Transtar Natl Title | |
| Warranty Deed | $293,100 | Pappas Law & Title | |
| Warranty Deed | -- | Attorney | |
| Interfamily Deed Transfer | -- | Attorney | |
| Warranty Deed | $80,000 | Attorney |
Mortgage History
| Date | Status | Loan Amount | Loan Type |
|---|---|---|---|
| Open | $570,000 | New Conventional | |
| Previous Owner | $382,500 | New Conventional | |
| Previous Owner | $299,669 | FHA | |
| Previous Owner | $263,750 | New Conventional |
Property History
| Date | Event | Price | Change | Sq Ft Price |
|---|---|---|---|---|
| 04/24/2023 04/24/23 | Sold | $760,000 | -1.3% | $360 / Sq Ft |
| 04/19/2023 04/19/23 | Pending | -- | -- | -- |
| 01/06/2023 01/06/23 | For Sale | $770,000 | +51.0% | $364 / Sq Ft |
| 12/21/2020 12/21/20 | Sold | $510,000 | -3.6% | $241 / Sq Ft |
| 11/02/2020 11/02/20 | Pending | -- | -- | -- |
| 10/22/2020 10/22/20 | For Sale | $529,000 | -- | $250 / Sq Ft |
Tax History Compared to Growth
Tax History
| Year | Tax Paid | Tax Assessment Tax Assessment Total Assessment is a certain percentage of the fair market value that is determined by local assessors to be the total taxable value of land and additions on the property. | Land | Improvement |
|---|---|---|---|---|
| 2024 | $10,026 | $672,194 | $125,537 | $546,657 |
| 2023 | $10,026 | $631,055 | $137,864 | $493,191 |
| 2022 | $8,828 | $516,468 | $129,062 | $387,406 |
| 2021 | $7,987 | $404,676 | $0 | $0 |
| 2020 | $5,644 | $324,128 | $0 | $0 |
| 2019 | $5,547 | $316,841 | $0 | $0 |
| 2018 | $5,486 | $310,933 | $0 | $0 |
| 2017 | $5,439 | $304,538 | $0 | $0 |
| 2016 | $5,393 | $298,274 | $0 | $0 |
| 2015 | $5,479 | $296,201 | $0 | $0 |
| 2014 | $763 | $35,393 | $0 | $0 |
Agents Affiliated with this Home
-
Grace Omyla

Seller's Agent in 2023
Grace Omyla
PROPERTY LEADERS RE INC
(727) 422-5898
130 Total Sales
-
Nancy Leslie

Buyer's Agent in 2023
Nancy Leslie
RE/MAX
(727) 420-2963
1,323 Total Sales
-
Michael Pappas

Buyer Co-Listing Agent in 2023
Michael Pappas
PAPPAS REAL ESTATE LLC
(727) 255-2811
42 Total Sales
Map
Source: Stellar MLS
MLS Number: U8186619
APN: 03-27-15-87858-000-1380
- 2005 N Pointe Alexis Dr
- 1537 Ember Ln
- 1531 Ember Ln
- 1532 Citrine Trail
- 2101 N Pointe Alexis Dr
- 1514 Citrine Trail
- 1500 Ember Ln
- 1503 Citrine Trail
- 1140 S Pointe Alexis Dr
- 1134 S Pointe Alexis Dr
- 0 Harbour Watch Dr Unit MFRTB8337133
- 2102 Harbour Watch Dr
- 1614 Seabreeze Dr
- 1616 Seabreeze Dr
- 1008 Blue Heron Way
- 1010 Blue Heron Way
- 2111 Alexis Ct
- 1620 Seabreeze Dr
- 2106 N Pointe Alexis Dr
- 1002 Caravel Ct
